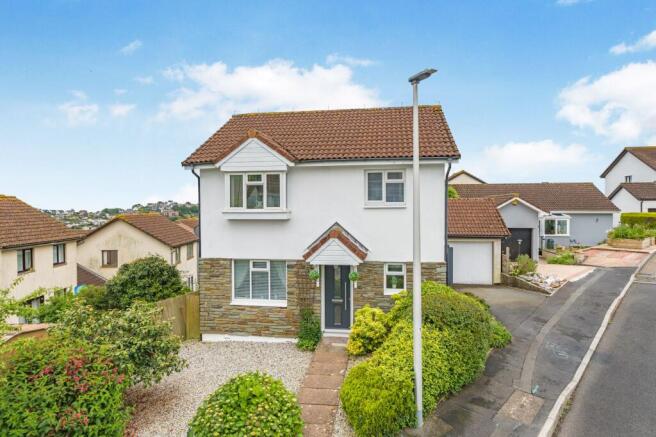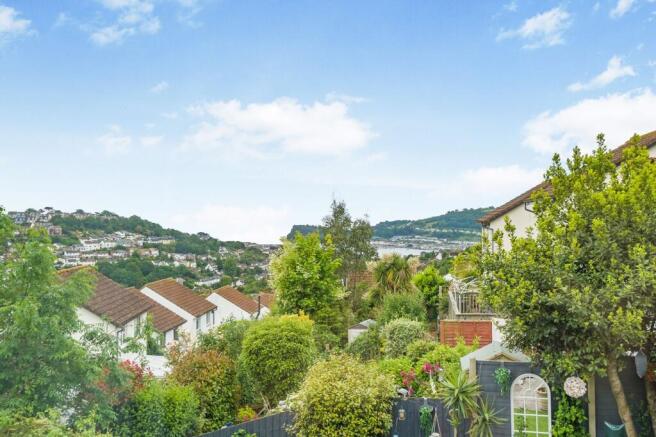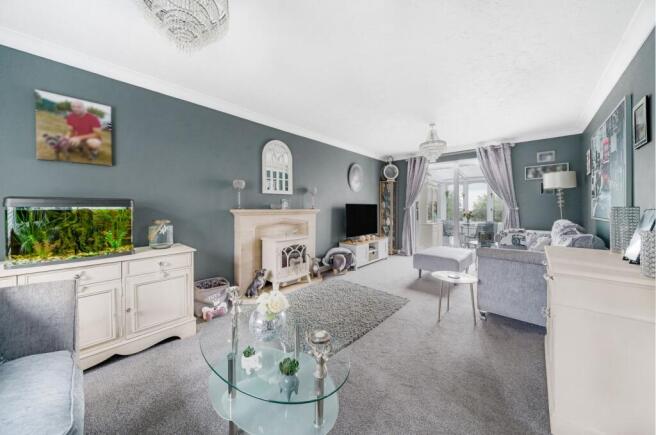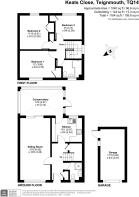
Keats Close, Teignmouth, TQ14

- PROPERTY TYPE
Detached
- BEDROOMS
3
- BATHROOMS
2
- SIZE
1,040 sq ft
97 sq m
- TENUREDescribes how you own a property. There are different types of tenure - freehold, leasehold, and commonhold.Read more about tenure in our glossary page.
Freehold
Key features
- SPACIOUS THREE BEDROOM DETACHED HOME
- FINISHED TO A HIGH DECORATIVE ORDER THROUGHOUT
- MODERN FITTED KITCHEN AND BATHROOM
- SPACIOUS RECEPTION ROOM AND CONSERVATORY
- DOWNSTAIRS SHOWER CLOAKROOM
- OFF ROAD PARKING AND GARAGE
- CLOSE PROXIMITY TO COOMBE VALLEY NATURE RESERVE
- PICTURESQUE FRONT AND REAR GARDENS
- REGULAR BUS ROUTE AND IDEAL LOCATION TO LOCAL SCHOOLS AND AMENITIES
- SEA AND RURAL VIEWS
Description
A wonderful opportunity to acquire a three-bedroom detached home nestled in a secluded cal-de-sac offering sea and rural views. This beautiful three bedroom detached family home is situated on a generous plot in the desirable "Lovells" development. The immediate curb appeal invites you into a well-configured, easy-flow footprint. Entering through the entrance, you'll find a shower cloakroom, a large storage cupboard, spacious reception room with a feature fireplace leading out to the conservatory as does the modern fitted kitchen. This easy flow arrangement offering various spaces to enjoy as the hub of the home.
Upstairs, the accommodation does not disappoint, featuring three bedrooms, modern fitted bathroom, and a large airing cupboard. The property has been sympathetically decorated to suit anyone's taste. The rear garden is a family haven with multiple areas to enjoy and access the garage used as an ideal storage and hobbies are. The front of the property offers on-drive parking for two vehicles and the addition of a double garage.
Internally and externally finished to a high standard, this home also benefits from having Coombe Valley Nature Reserve on your doorstep, a regular bus route nearby, and close proximity to local schools and amenities.
EPC Rating: D
Entrance Hallway
A spacious welcoming entrance hallway featuring tiled flooring and neutral decor. A radiator with a stylish wooden cover and shelf adds to the charm. The hallway includes a convenient downstairs shower room, a large storage cupboard for coats and shoes, and further understairs storage cupboard. An archway leads to glass-panelled doors that open into the principal rooms, creating a seamless flow throughout the home.
Cloakroom/Shower Room
A convenient downstairs modern fitted shower room with white WC, washbasin, and a glazed shower cubicle. It is stylishly designed with wall paneling and tiled flooring. Obscure uPVC window.
Reception Room
6.55m x 3.25m
This beautifully decorated, spacious reception and dining area has been finished to a high specification, offering ample space to configure your furniture. A large uPVC window overlooks the front aspect, while a feature marble-surround fireplace with an electric wood-burning stove adds warmth and charm. uPVC sliding doors lead to the conservatory, enhancing the flow of natural light. This hub of the home is a wonderful space to enjoy and relax in. Two radiators in this room.
Kitchen
3.07m x 2.54m
The modern fitted kitchen features sleek white gloss base and wall units, providing ample worktop space and a washbasin with a view of the rear garden. Subway white tiles add a stylish touch, and there is allocated space for your appliances. The kitchen is equipped with a Beko electric oven, hob, and extractor fan. This kitchen is a blank canvas, ready for you to implement your colour scheme and utensils. A glass-panel door seamlessly leads to the entrance hallway and Upvc door through to the conservatory.
Conservatory
4.47m x 2.74m
This delightful space offers stunning views overlooking the beautiful rear garden. The conservatory, featuring tiled flooring and a radiator, provides a perfect area to dine, relax, and enjoy extra living space. It seamlessly connects to the reception room through patio doors and door to the Kitchen, creating a wonderful extension for everyday living and entertaining. This conservatory is a perfect addition to any home, offering a serene retreat for everyone to enjoy.
Stairs to first floor
Ascend to the first floor via a split-level staircase, featuring a large UPVC window that fills the space with natural light. The spacious landing can accommodate some furniture and provides access to three bedrooms, the family bathroom, and an airing cupboard. Additionally, there is a loft hatch for convenient access to the attic.
Family Bathroom
A spacious, modern fitted family bathroom featuring a white suite and stylish grey wall and floor tiles. The bathroom includes a washbasin with a vanity unit, a WC, and an L-shaped bath with an overhead shower and glass screen Additional features include a heated towel rail and an obscure uPVC window for privacy.
Bedroom One
3.66m x 2.79m
A spacious, blank canvas bedroom with multiple areas to configure your furniture. The room features a large uPVC window overlooking rural views from the front aspect, with a radiator conveniently positioned below the window. Additionally, there is a built-in single cupboard for extra storage.
Bedroom Two
3.61m x 3m
A spacious bedroom with double built-in cupboards, offering a blank canvas to configure your furniture. The large uPVC windows provide stunning views of the sea and coastal vista, with a radiator conveniently placed below the window.
Bedroom Three
2.74m x 2.59m
A spacious bedroom with blank canvas decor, providing ample space to configure your furniture needs. The room includes a single built-in cupboard and a uPVC window offering a stunning vista of the sea and coastal views, with a radiator conveniently located under the window.
Front Garden
The front of this home exudes curb appeal! Immaculately presented both inside and out, it features a low-maintenance front garden adorned with gravel stones, pretty shrubs, and bushes. A charming pathway leads you to the front door, while convenient rear garden access and ample parking space for two cars.
Rear Garden
Side secured gated access leads to a delightful rear garden featuring a blend of paved areas and slate shavings, all well-maintained with a variety of shrubs, trees, and floral displays. There is a designated area for large garden furniture and an AstroTurf section with additional space for more furniture and raised brick-framed borders. A further area, accessible down steps, boasts a stepping stone pathway wrapping around the garden. This entire area is enclosed by well-kept fencing, providing a secluded, private space that is not overlooked. The garden also includes access to the garage, currently used as a workshop, complete with electricity and ample space for retreat and pottering. This wonderful outdoor space can be accessed via the conservatory.
Brochures
Property Brochure- COUNCIL TAXA payment made to your local authority in order to pay for local services like schools, libraries, and refuse collection. The amount you pay depends on the value of the property.Read more about council Tax in our glossary page.
- Band: D
- PARKINGDetails of how and where vehicles can be parked, and any associated costs.Read more about parking in our glossary page.
- Yes
- GARDENA property has access to an outdoor space, which could be private or shared.
- Front garden,Rear garden
- ACCESSIBILITYHow a property has been adapted to meet the needs of vulnerable or disabled individuals.Read more about accessibility in our glossary page.
- Ask agent
Energy performance certificate - ask agent
Keats Close, Teignmouth, TQ14
Add an important place to see how long it'd take to get there from our property listings.
__mins driving to your place
Get an instant, personalised result:
- Show sellers you’re serious
- Secure viewings faster with agents
- No impact on your credit score
Your mortgage
Notes
Staying secure when looking for property
Ensure you're up to date with our latest advice on how to avoid fraud or scams when looking for property online.
Visit our security centre to find out moreDisclaimer - Property reference 0c79670e-d99a-4a83-985b-4606c46df5d0. The information displayed about this property comprises a property advertisement. Rightmove.co.uk makes no warranty as to the accuracy or completeness of the advertisement or any linked or associated information, and Rightmove has no control over the content. This property advertisement does not constitute property particulars. The information is provided and maintained by Nexmove, Teignmouth. Please contact the selling agent or developer directly to obtain any information which may be available under the terms of The Energy Performance of Buildings (Certificates and Inspections) (England and Wales) Regulations 2007 or the Home Report if in relation to a residential property in Scotland.
*This is the average speed from the provider with the fastest broadband package available at this postcode. The average speed displayed is based on the download speeds of at least 50% of customers at peak time (8pm to 10pm). Fibre/cable services at the postcode are subject to availability and may differ between properties within a postcode. Speeds can be affected by a range of technical and environmental factors. The speed at the property may be lower than that listed above. You can check the estimated speed and confirm availability to a property prior to purchasing on the broadband provider's website. Providers may increase charges. The information is provided and maintained by Decision Technologies Limited. **This is indicative only and based on a 2-person household with multiple devices and simultaneous usage. Broadband performance is affected by multiple factors including number of occupants and devices, simultaneous usage, router range etc. For more information speak to your broadband provider.
Map data ©OpenStreetMap contributors.






