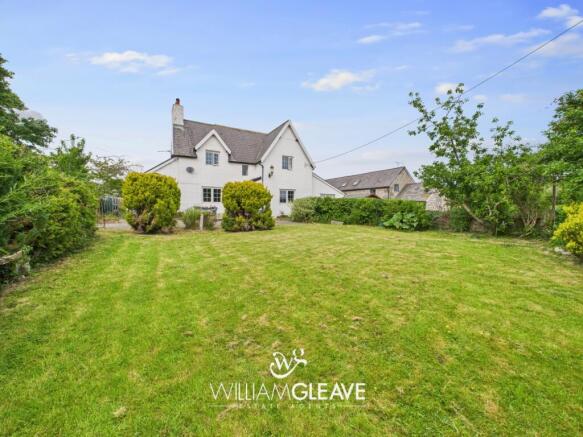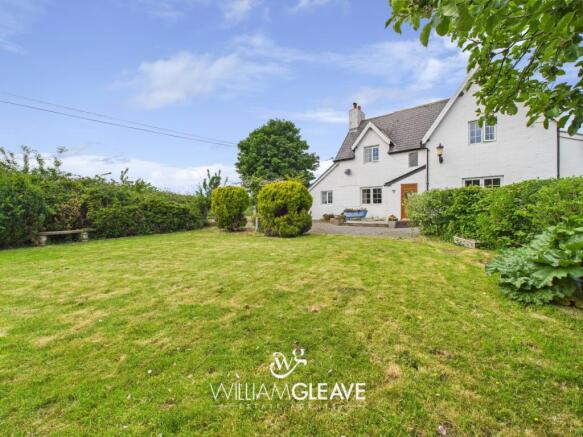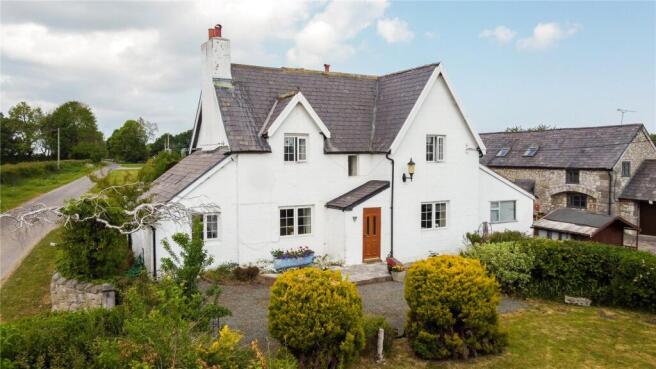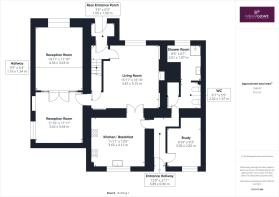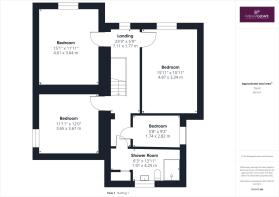
Mynydd Llan, Babell, Holywell, Flintshire, CH8

- PROPERTY TYPE
Detached
- BEDROOMS
4
- BATHROOMS
2
- SIZE
Ask agent
- TENUREDescribes how you own a property. There are different types of tenure - freehold, leasehold, and commonhold.Read more about tenure in our glossary page.
Freehold
Key features
- HIGHLY SOUGHT-AFTER VILLAGE LOCATION
- WITHIN TEN MINUTE DRIVE OF A55 EXPRESSWAY
- PRIVATE ENCLOSED GARDENS
- PEACE AND TRANQUILITY
- LARGE PLOT
- FOUR BEDROOMS
- FOUR RECEPTION ROOMS
- BEAUTIFUL VIEWS
Description
William Gleave Estate Agents are proud to market this Detached Early 1900s Character Home in a Prime Village Location with NO ONWARD CHAIN!
Nestled in the heart of Mynydd Llan, Babell, a highly sought-after village in the North Wales countryside, this charming detached early 1900s home offers a perfect blend of period character, generous living space, and modern comforts.
Boasting breathtaking countryside views, peaceful surroundings, and NO ONWARD CHAIN, this unique home is ideal for growing families or those looking to enjoy village life in tranquil, scenic surroundings.
In brief, the property comprises; Entrance Hallway, Kitchen/ Breakfast, Living Room, Study, Downstairs Shower Room and Two Further Adjoining Reception Rooms.
On the First Floor, you will find Four Bedrooms and a Shower Room.
Externally, approach the property via a shared driveway, an attached garage provides additional storage, while the gardens offer a private and peaceful space to unwind and enjoy the views of the surrounding open countryside.
Also to the rear of the property, a private gated entrance provides additional off-road parking, offering both convenience and security.
This is a rare chance to own a truly special character property in an idyllic rural setting. Early viewing is strongly recommended.
The neighbouring property, also owned by the same vendor, is available for sale. Should you be interested in purchasing both properties, this offers a unique opportunity to acquire two homes in close proximity, perfect for multi-generational living, investment, or development potential. Please contact us for further details.
Entrance Hallway:
Step through a charming composite stable door featuring a decorative double-glazed panel into a welcoming entrance hall. The space is decorated with neutral tones, traditional dado rails, and attractive tiled flooring. Immediately to your right, a wooden door opens into the study. Further along, a second wooden door with multiple frosted glazed panels leads into the kitchen/breakfast room. The hallway continues to the right, providing access via another wooden door to a generously sized downstairs shower room.
Study:
A generously sized, neutrally decorated room offering a bright and airy atmosphere. This versatile space currently houses the Warmflow oil boiler and lends itself perfectly to a variety of uses, whether as a utility, home office, boot room, or additional reception room. Its spacious layout and natural light make it a highly functional part of the home.
Downstairs Shower Room:
A larger-than-average downstairs shower room, full of character and practicality. This impressive space features neutrally painted walls complemented by traditional wooden wall panelling and high ceilings, creating a sense of space and charm. The room includes a WC and bidet, built-in airing cupboard, and laminate-effect vinyl flooring for easy maintenance. A decorative brick archway adds character, leading to the rear section of the room where you’ll find a corner freestanding shower with glazed screen and door, a wash basin with classic hot and cold taps, partially tiled walls, a wall-mounted radiator, and UPVC double-glazed frosted windows to the rear elevation. Finished with a wall light fitting, this room is both functional and full of period charm.
Kitchen/ Breakfast:
A spacious and welcoming kitchen/breakfast room, perfect for everyday family living and entertaining. This well-appointed space features a range of traditional wooden wall and base units with drawers, providing ample storage throughout. The laminate worktops are finished with a decorative tiled border, and multiple double power sockets are available throughout the space. The kitchen is equipped with allocated space for a dishwasher, plumbing and space for a washing machine, space for an AGA, and an additional electric cooker if desired. A stainless steel 1.5 sink and drainer with mixer tap is ideally positioned beneath deep sill UPVC double-glazed gridded windows, offering pleasant views to the front elevation and flooding the room with natural light. The vinyl tiled flooring adds durability and easy upkeep, while the generous layout provides ample space for a dining table or breakfast area. Double wooden doors with multiple glazed panels open through to the living (truncated)
Living Room:
A generously sized and character-filled living room, offering a warm and inviting space for relaxation and family gatherings. The room benefits from brand-new carpeting throughout, a high ceiling with decorative coving, and a traditional ceiling rose that highlights the central ceiling light. At the heart of the room is a beautiful open stone fireplace, complete with a tiled hearth, wooden surround and mantle, and a log burner, creating a cosy focal point. Either side of the fireplace are brick-arched alcoves with wall light fittings, adding charm and architectural interest, while a third arched alcove with shelving offers additional display or storage space. A UPVC double-glazed gridded window to the rear elevation floods the room with natural light and provides a vibrant view over the garden. The space also features a wall-mounted radiator, multiple power points, and excellent connectivity to the rest of the home. A wooden door provides access to the under-stairs (truncated)
Reception Room:
Step through a wooden door from the living room into this freshly carpeted, generously sized reception room. High ceilings with coving and a traditional decorative ceiling rose with light fitting add to the room’s character. A fireplace with a wooden mantle, decorative surround, and hearth serves as a charming focal point. Neutrally painted walls, complemented by a section of wooden panelling, enhance the room’s classic appeal. Additional features include a wall-mounted radiator, power points, a wall light fitting, and UPVC double-glazed gridded windows to the side elevation. Double wooden doors with multiple glazed panels provide access to an adjoining reception room, offering the flexibility of open-plan living if desired.
Adjoining Reception Room:
Flowing seamlessly from the adjoining reception room, the soft carpet continues into this bright and airy space. A UPVC double-glazed gridded window to the rear elevation frames views over the rear garden. The room features another traditional ceiling rose with central light fitting, two wall light fittings, and a wall-mounted double-panel radiator. High ceilings with coving and classic dado rails carried through from the previous room add a sense of continuity and charm.
To the First Floor...
Rear Entrance Porch:
A UPVC back door with two frosted double-glazed panels provides access to this practical space. From here, a door with glazed panels opens into the stairwell, offering a natural flow through the home.
Landing:
Accessed via a newly carpeted staircase, the fresh carpeting continues onto the bright and airy landing. A wooden balustrade encloses the stairwell, while a window to the rear elevation offers lovely views over the garden. The space features neutrally wallpapered walls, a wall-mounted radiator, and five wooden doors providing access to four bedrooms and the family shower room.
Bedroom One:
A generously sized double bedroom where newly laid soft carpet continues seamlessly from the landing. This naturally bright space features a high ceiling, a wall-mounted radiator, and conveniently placed power points. A UPVC double-glazed gridded window to the rear elevation frames picturesque countryside views.
Bedroom Two:
A well-proportioned double bedroom with soft carpeting throughout. The room features built-in wardrobes, a wall-mounted radiator, power points, and a high ceiling. A UPVC double-glazed gridded window to the rear elevation provides a beautiful rural outlook and plenty of natural light.
Bedroom Three:
Another spacious double bedroom with high ceilings and soft carpet underfoot. This room includes a wall-mounted radiator, power points, and a UPVC double-glazed gridded window to the side elevation, offering garden and countryside views.
Bedroom Four:
A single bedroom, neatly carpeted with a high ceiling. It includes a wooden window to the side elevation, framing beautiful open countryside views. Additional features include a loft hatch providing access to the attic and an elevated double power socket, ideal for a desk or workstation.
Shower Room:
The shower room features tile-effect vinyl flooring, a high ceiling, and a built-in airing/storage cupboard. There is a low-flush WC, a wash basin with hot and cold taps, and a freestanding corner shower with glazed screen and modern cladded surround. Partially tiled walls and UPVC gridded frosted double-glazed windows allow in plenty of natural light while maintaining privacy.
Outside:
To the front of the property, a paved shared driveway with stone walls on either side leads to the main entrance. Off-road parking is available directly in front of the house and the attached garage. A pathway beside the garage provides access to the rear of the property. To the rear, a raised patio area and gravelled section offer further off-road parking, seating area potential and generous outdoor space. This area is accessed via a private driveway through wrought iron gates. The substantial lawned garden features a variety of mature plants and shrubs, leading through a charming hedged archway to an additional, fully enclosed lawned garden. Surrounded by mature trees and hedging, this tranquil outdoor area provides a peaceful and private space, ideal for relaxation or entertaining.
Garage:
Attached to the side of the property is a single garage with an up-and-over door and electric supply, offering the perfect space for secure storage or use as a workshop.
- COUNCIL TAXA payment made to your local authority in order to pay for local services like schools, libraries, and refuse collection. The amount you pay depends on the value of the property.Read more about council Tax in our glossary page.
- Band: TBC
- PARKINGDetails of how and where vehicles can be parked, and any associated costs.Read more about parking in our glossary page.
- Yes
- GARDENA property has access to an outdoor space, which could be private or shared.
- Yes
- ACCESSIBILITYHow a property has been adapted to meet the needs of vulnerable or disabled individuals.Read more about accessibility in our glossary page.
- Ask agent
Mynydd Llan, Babell, Holywell, Flintshire, CH8
Add an important place to see how long it'd take to get there from our property listings.
__mins driving to your place
Get an instant, personalised result:
- Show sellers you’re serious
- Secure viewings faster with agents
- No impact on your credit score
Your mortgage
Notes
Staying secure when looking for property
Ensure you're up to date with our latest advice on how to avoid fraud or scams when looking for property online.
Visit our security centre to find out moreDisclaimer - Property reference WGH250095. The information displayed about this property comprises a property advertisement. Rightmove.co.uk makes no warranty as to the accuracy or completeness of the advertisement or any linked or associated information, and Rightmove has no control over the content. This property advertisement does not constitute property particulars. The information is provided and maintained by William Gleave, Holywell. Please contact the selling agent or developer directly to obtain any information which may be available under the terms of The Energy Performance of Buildings (Certificates and Inspections) (England and Wales) Regulations 2007 or the Home Report if in relation to a residential property in Scotland.
*This is the average speed from the provider with the fastest broadband package available at this postcode. The average speed displayed is based on the download speeds of at least 50% of customers at peak time (8pm to 10pm). Fibre/cable services at the postcode are subject to availability and may differ between properties within a postcode. Speeds can be affected by a range of technical and environmental factors. The speed at the property may be lower than that listed above. You can check the estimated speed and confirm availability to a property prior to purchasing on the broadband provider's website. Providers may increase charges. The information is provided and maintained by Decision Technologies Limited. **This is indicative only and based on a 2-person household with multiple devices and simultaneous usage. Broadband performance is affected by multiple factors including number of occupants and devices, simultaneous usage, router range etc. For more information speak to your broadband provider.
Map data ©OpenStreetMap contributors.
