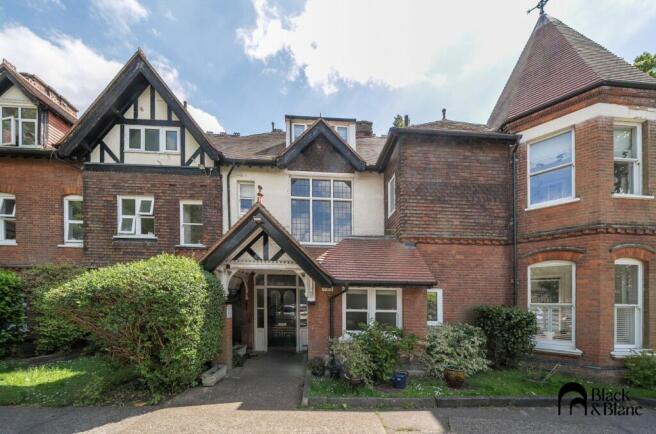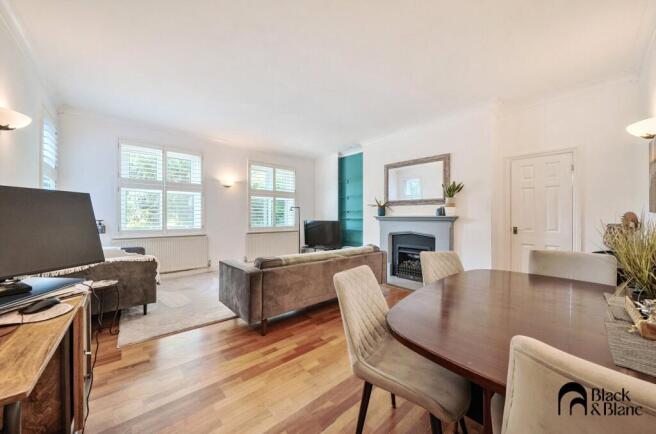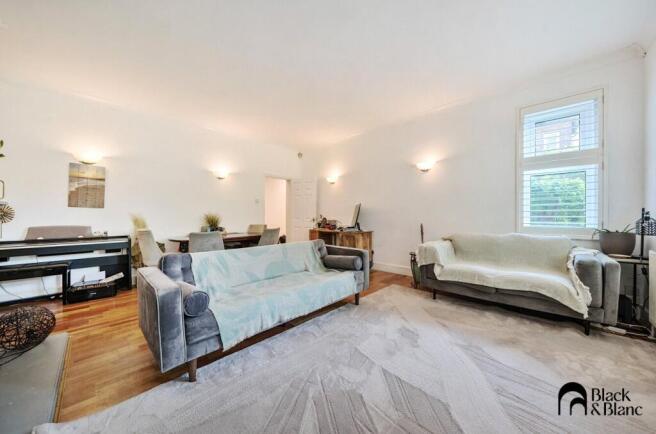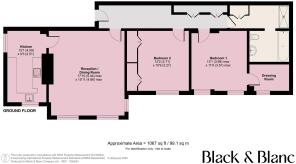
Lovibonds Avenue, Orpington, Kent, BR6

- PROPERTY TYPE
Apartment
- BEDROOMS
2
- BATHROOMS
1
- SIZE
1,067 sq ft
99 sq m
Key features
- Two Bedroom Victorian Conversion Ground Floor Flat
- Open day- Saturday, 21st June 2025
- Share Of Freehold
- Chain Free
- Large Communal Gardens
- Allocated Parking Space
- EPC Rating: C
Description
We anticipate strong interest in this property and will be holding an open day on Saturday, 21st June 2025. To secure your viewing slot, please call us on .
As you enter the property you will immediately notice it is light and airy with high ceilings and its grand 26ft hallway to greet you. The current homeowners have great attention for detail, and it shows, the reception room is truly the hub of the home as it provides ample living space and space for dining. The reception room measuring an impressive 15’11 ft. x 17’11ft, is complimented with large, double-glazed sash windows with wide slat plantation shutters, high ceilings, a working gas fireplace and views of the landscaped communal gardens. The reception room leads you to a modern galley kitchen which has all ones needs in regard to appliances and is complimented with plenty of storage.
The two double bedrooms are very well proportioned, the master bedroom also has a small study room adjoined to it which has been newly decorated with a built in glass desk and storage shelves, the bedroom offers plenty of storage, again further complimented by high ceilings and plantation shutters throughout. The second bedroom again presents itself in contemporary décor, high ceilings and ample storage with fitted large wardrobes. In addition to the accommodation is a family bathroom and shower that has underfloor heating and has been carried out to a luxurious standard. One of the many differentiators from other properties on the market is that the property is offered with a share of freehold with nominal service charge, locked storage cupboard, an allocated parking space and communal gardens that wrap around the whole estate. The property is coming onto the market chain free.
A minutes walk from 2 highly sought after schools- Darrick Wood Junior School and Darrick Wood High School, minutes walk to Darrick Wood Sports Centre, with sports halls and fitness studios, minutes walk from Newstead and Darrick Woods which contain part of the London Loop walking trails and open fields, public swimming pool next door. A couple minutes walk to Tugmutton Common, a large beautifully maintained park with walking path, tennis courts, a cricket club and maintained outside gym equipment. 9 minute walk to large supermarkets, hairdressers, cafes, dry cleaners, newsagents, restaurants, doctor's surgery and hospital. 14 minute walk to train station with 9 South East fast trains to Central London per hour (18 mins non stop to Charing Cross). 6 minute walk to bus stops to local train station.
What the vendors have to say about the history of the property...
Built in 1890, the 76 room Victorian Manor House, once a private home with grand entrance and a ballroom has documented evidence of Queen Victoria arriving in a carriage under the portico at the front of the house for a visit. The surrounding gardens once included a private swimming pool next door which has become a pool now open to the public. The house temporarily housed an Army Band School starting in 1926, it housed a family with two sons who served their country during World War 1 sadly losing their lives in doing so. The front common hallway boasts, along with an impressive sweeping staircase and a stained glass edged window, a touching tribute to the two brothers the residents recently elected to purchase two of the thousands of glass poppies which had been installed in 2014 around the Tower of London in commemoration of the 100 year anniversary of the outbreak of the First World War. There, in the front hallway are the two poppies honouring the former occupants of Darrick Wood House for all residents and visitors to see.
Black & Blanc is the seller's agent for this property. Your conveyancer is legally responsible for ensuring that any purchase agreement fully protects your position. Black & Blanc Estate Agents make detailed enquiries with the seller to ensure the information provided is as accurate as possible. Please let us know if you happen to know of any inaccurate information.
Black + Blanc are delighted to launch to the market this delightful two-bedroom Victorian conversion ground floor flat in Darrick Wood House Lovibonds Avenue, Orpington. This spacious and charismatic flat which spans over 1080 sqft is truly unique and full of character. It consists of two double bedrooms, a modern family bathroom and shower, a spacious living/dining area, a separate kitchen and substantial private communal garden. The property comes with a share of freehold and is one of eleven exceptional flats within the house.
Tell me more about the property....
As you enter the property you will immediately notice it is light and airy with high ceilings and its grand 26ft hallway to greet you. The current homeowners have great attention for detail, and it shows, the reception room is truly the hub of the home as it provides ample living space and space for dining. The reception room measuring an impressive 15’11 ft. x 17’11ft, is complimented with large, double-glazed sash windows with wide slat plantation shutters, high ceilings, a working gas fireplace and views of the landscaped communal gardens. The reception room leads you to a modern galley kitchen which has all ones needs in regard to appliances and is complimented with plenty of storage.
The two double bedrooms are very well proportioned, the master bedroom also has a small study room adjoined to it which has been newly decorated with a built in glass desk and storage shelves, the bedroom offers plenty of storage, again further complimented by high ceilings and plantation shutters throughout. The second bedroom again presents itself in contemporary décor, high ceilings and ample storage with fitted large wardrobes. In addition to the accommodation is a family bathroom and shower that has underfloor heating and has been carried out to a luxurious standard. One of the many differentiators from other properties on the market is that the property is offered with a share of freehold with nominal service charge, locked storage cupboard, an allocated parking space and communal gardens that wrap around the whole estate. The property is coming onto the market chain free.
What's the location like?...
A minutes walk from 2 highly sought after schools- Darrick Wood Junior School and Darrick Wood High School, minutes walk to Darrick Wood Sports Centre, with sports halls and fitness studios, minutes walk from Newstead and Darrick Woods which contain part of the London Loop walking trails and open fields, public swimming pool next door. A couple minutes walk to Tugmutton Common, a large beautifully maintained park with walking path, tennis courts, a cricket club and maintained outside gym equipment. 9 minute walk to large supermarkets, hairdressers, cafes, dry cleaners, newsagents, restaurants, doctor's surgery and hospital. 14 minute walk to train station with 9 South East fast trains to Central London per hour (18 mins non stop to Charing Cross). 6 minute walk to bus stops to local train station.
Have a look at Darrick Wood House's virtual 3D tour now, where you can walk through the property within a few clicks. This property must be viewed to be truly appreciated, so we would suggest buyers to get in contact with Black + Blanc to get a viewing arranged as we expect a high volume of interest in the property. We look forward to hearing from you.
What the vendors have to say about the history of the property...
Built in 1890, the 76 room Victorian Manor House, once a private home with grand entrance and a ballroom has documented evidence of Queen Victoria arriving in a carriage under the portico at the front of the house for a visit. The surrounding gardens once included a private swimming pool next door which has become a pool now open to the public. The house temporarily housed an Army Band School starting in 1926, it housed a family with two sons who served their country during World War 1 sadly losing their lives in doing so. The front common hallway boasts, along with an impressive sweeping staircase and a stained glass edged window, a touching tribute to the two brothers the residents recently elected to purchase two of the thousands of glass poppies which had been installed in 2014 around the Tower of London in commemoration of the 100 year anniversary of the outbreak of the First World War. There, in the front hallway are the two poppies honouring the former occupants of Darrick Wood House for all residents and visitors to see.
- COUNCIL TAXA payment made to your local authority in order to pay for local services like schools, libraries, and refuse collection. The amount you pay depends on the value of the property.Read more about council Tax in our glossary page.
- Band: C
- PARKINGDetails of how and where vehicles can be parked, and any associated costs.Read more about parking in our glossary page.
- Yes
- GARDENA property has access to an outdoor space, which could be private or shared.
- Ask agent
- ACCESSIBILITYHow a property has been adapted to meet the needs of vulnerable or disabled individuals.Read more about accessibility in our glossary page.
- Ask agent
Lovibonds Avenue, Orpington, Kent, BR6
Add an important place to see how long it'd take to get there from our property listings.
__mins driving to your place
Get an instant, personalised result:
- Show sellers you’re serious
- Secure viewings faster with agents
- No impact on your credit score
About Black & Blanc, Covering West Wickham, Hayes, Croydon & Surrounding Areas
107 High Street, West Wickham, Bromley, BR4 0LT

Your mortgage
Notes
Staying secure when looking for property
Ensure you're up to date with our latest advice on how to avoid fraud or scams when looking for property online.
Visit our security centre to find out moreDisclaimer - Property reference WWM250161. The information displayed about this property comprises a property advertisement. Rightmove.co.uk makes no warranty as to the accuracy or completeness of the advertisement or any linked or associated information, and Rightmove has no control over the content. This property advertisement does not constitute property particulars. The information is provided and maintained by Black & Blanc, Covering West Wickham, Hayes, Croydon & Surrounding Areas. Please contact the selling agent or developer directly to obtain any information which may be available under the terms of The Energy Performance of Buildings (Certificates and Inspections) (England and Wales) Regulations 2007 or the Home Report if in relation to a residential property in Scotland.
*This is the average speed from the provider with the fastest broadband package available at this postcode. The average speed displayed is based on the download speeds of at least 50% of customers at peak time (8pm to 10pm). Fibre/cable services at the postcode are subject to availability and may differ between properties within a postcode. Speeds can be affected by a range of technical and environmental factors. The speed at the property may be lower than that listed above. You can check the estimated speed and confirm availability to a property prior to purchasing on the broadband provider's website. Providers may increase charges. The information is provided and maintained by Decision Technologies Limited. **This is indicative only and based on a 2-person household with multiple devices and simultaneous usage. Broadband performance is affected by multiple factors including number of occupants and devices, simultaneous usage, router range etc. For more information speak to your broadband provider.
Map data ©OpenStreetMap contributors.





