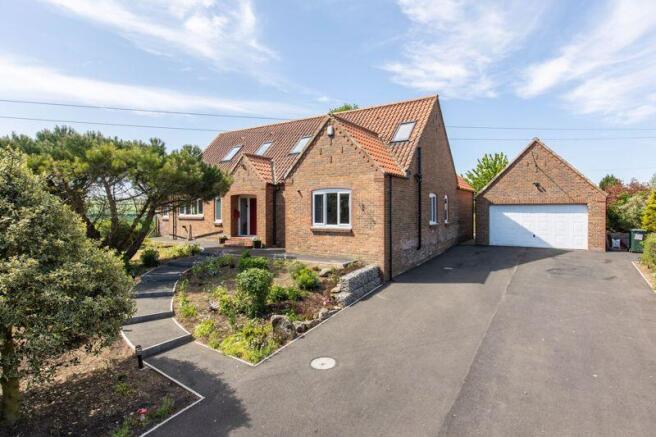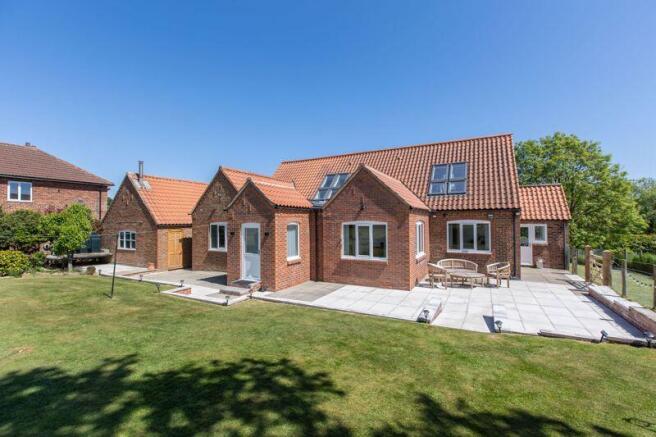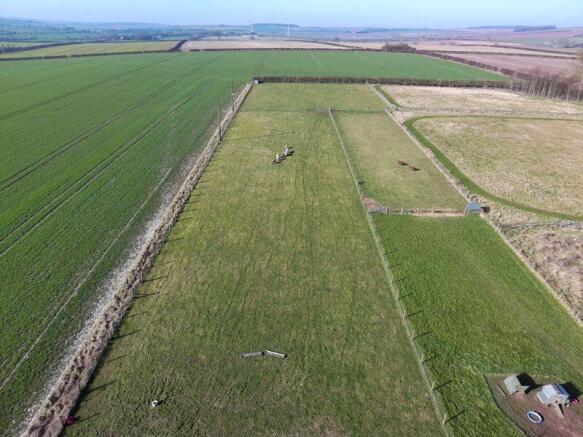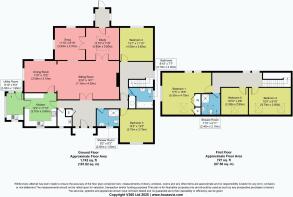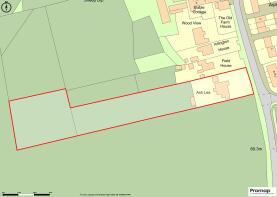Main Street, Foxholes, Driffield

- PROPERTY TYPE
Detached
- BEDROOMS
5
- BATHROOMS
3
- SIZE
Ask agent
- TENUREDescribes how you own a property. There are different types of tenure - freehold, leasehold, and commonhold.Read more about tenure in our glossary page.
Freehold
Description
This substantial, five-bedroom family home offers exceptionally spacious and versatile accommodation of almost 2,500sq.ft and enjoys panoramic views from its superb 1.8 acre plot, which includes landscaped gardens, ample parking, a double garage and a grass paddock.
Within the last four years, the property has been comprehensively modernised and extended, most notably its cavernous roof space was converted to provide additional bedroom accommodation, and two further living areas were added at the rear of the house. Kitchen and bathroom fittings have been stylishly updated, windows and doors have been replaced with energy efficient sealed units, and the boiler, hot water cylinder and oil tank have all been renewed. The whole property is presented in immaculate order throughout and viewing is strongly advised.
The accommodation briefly comprises open-fronted porch, entrance porch, 23ft sitting room, dining room, study with lantern roof light, a separate snug, kitchen with range of NEFF appliances, utility room, boiler room, two ground floor double bedrooms, a bathroom, shower room and staircase hall. Upstairs there is a further shower room and three more bedrooms, including a superb master bedroom, which enjoys breathtaking views.
Ash Lea enjoys an elevated position and borders open fields, across which the property enjoys sensational views for miles, and the current owner has ensured that this outlook is the focus from all principal rooms. Externally, a recently resurfaced tarmac driveway provides a huge amount of parking and leads to a detached double garage. The gardens, which lie principally to the front and rear, have been attractively landscaped and enjoy sun throughout the day.
Adjoining the rear garden is a useful grass paddock, which amounts to approximately 1.5 acres. This is divided into two parts, includes an open-fronted field shelter and will hold significant appeal to anyone with equestrian or smallholding interests. The overall site area totals approximately 1.81 acres.
Foxholes is a delightful village set within the beautiful countryside of the Yorkshire Wolds and yet with easy access to excellent amenities in the nearby towns of Scarborough (13 miles), Driffield (10 miles) and Malton (18 miles). Ash Lea is located at the southern edge of the village, easily identified by our ‘For Sale’ board.
Entrance Hall
Coving. Five wall light points. Cloaks cupboard. Telephone point. Two radiators.
Sitting Room
23' 4'' x 14' 1'' (7.1m x 4.3m)
Feature fireplace with oak mantel. Television point. Coving. Two radiators.
Dining Room
11' 6'' x 10' 2'' (3.5m x 3.1m)
Coving. Radiator.
Study
11' 10'' x 11' 6'' (3.6m x 3.5m)
Lantern roof light. Two wall light points. Radiator.
Snug / Garden Room
11' 10'' x 8' 10'' (3.6m x 2.7m)
Two wall light points. Vaulted ceiling. Radiator.
Rear Lobby
6' 7'' x 5' 3'' (2.0m x 1.6m)
Half-glazed door to the rear. Two wall light points. Vaulted ceiling. Radiator.
Kitchen
12' 2'' x 11' 10'' (3.7m x 3.6m) (max)
Range of kitchen cabinets by Magnet, with quartz work surfaces, incorporating a sink unit and range of integrated NEFF appliances including a four ring induction hob with extractor hood, electric fan-assisted oven and fridge freezer. Recessed spotlights. Radiator.
Utility Room
9' 10'' x 6' 3'' (3.0m x 1.9m)
Range of kitchen cabinets incorporating a stainless steel, single drainer sink unit. Automatic washing machine point. Space for a tumble dryer. Door the rear. Radiator.
Staircase Hall
11' 10'' x 9' 2'' (3.6m x 2.8m)
Staircase to the first floor. Five wall light points. Radiator.
Bedroom Two
13' 1'' x 11' 10'' (4.0m x 3.6m)
Coving. Radiator.
Bedroom Three
12' 2'' x 12' 2'' (3.7m x 3.7m)
Coving. Radiator.
Bathroom & WC
8' 10'' x 7' 7'' (2.7m x 2.3m)
White suite comprising bath, wash basin in vanity unit and low flush WC. Extractor fan. Half tiled walls. Cupboard housing the pressurised hot water cylinder. Radiator.
Shower Room
8' 2'' x 6' 3'' (2.5m x 1.9m)
White suite comprising wash basin in vanity unit, low flush WC and walk-in shower cubicle. Fully tiled walls. Extractor fan. Radiator.
First Floor
Landing
Four Velux roof lights to the rear. Three wall light points. Access to eaves. Radiator.
Bedroom One
17' 5'' x 15' 5'' (5.3m x 4.7m) (max)
A triple aspect room with Velux roof lights to the front and rear. Fitted wardrobes. Three wall light points. Radiator.
Bedroom Four
15' 5'' x 9' 10'' (4.7m x 3.0m)
Two Velux roof lights to the front. Access to eaves. Radiator.
Bedroom Five
9' 10'' x 9' 6'' (3.0m x 2.9m)
Velux roof light to the front. Radiator.
Shower Room
7' 10'' x 6' 11'' (2.4m x 2.1m)
White suite comprising walk-in shower cubicle, wash basin in vanity unit and low flush WC. Extractor fan. Velux roof light to the front. Radiator.
Gardens & Grounds
Approached via a recently resurfaced tarmac driveway, there is a huge level of parking, and this area culminates with a detached double garage. The front garden features lawn and attractive shrub borders, along with a variety of specimen trees, including holly, beech and a flowering ash. To the rear of the house is a south and west facing lawned garden with rose beds, a variety of shrubs and specimen trees, including an oak and cherry. A flagged terrace is perfectly positioned to take in the open views. A metal field gate opens onto a grassy accessway, leading up to the paddock.
Double Garage
16' 9'' x 16' 5'' (5.1m x 5.0m)
Up and over door to the front. Personnel door to the side. Loft storage area. Electric light and power.
The Paddock
A grass paddock of almost 1.5 acres, which is presently used for sheep grazing. It will also appeal to equestrian or other smallholding interests. It is currently divided into two and includes an open fronted field shelter at the end closest to the house.
Brochures
Property BrochureFull Details- COUNCIL TAXA payment made to your local authority in order to pay for local services like schools, libraries, and refuse collection. The amount you pay depends on the value of the property.Read more about council Tax in our glossary page.
- Band: D
- PARKINGDetails of how and where vehicles can be parked, and any associated costs.Read more about parking in our glossary page.
- Yes
- GARDENA property has access to an outdoor space, which could be private or shared.
- Yes
- ACCESSIBILITYHow a property has been adapted to meet the needs of vulnerable or disabled individuals.Read more about accessibility in our glossary page.
- Ask agent
Main Street, Foxholes, Driffield
Add an important place to see how long it'd take to get there from our property listings.
__mins driving to your place
Get an instant, personalised result:
- Show sellers you’re serious
- Secure viewings faster with agents
- No impact on your credit score
Your mortgage
Notes
Staying secure when looking for property
Ensure you're up to date with our latest advice on how to avoid fraud or scams when looking for property online.
Visit our security centre to find out moreDisclaimer - Property reference 11875018. The information displayed about this property comprises a property advertisement. Rightmove.co.uk makes no warranty as to the accuracy or completeness of the advertisement or any linked or associated information, and Rightmove has no control over the content. This property advertisement does not constitute property particulars. The information is provided and maintained by Cundalls, Malton. Please contact the selling agent or developer directly to obtain any information which may be available under the terms of The Energy Performance of Buildings (Certificates and Inspections) (England and Wales) Regulations 2007 or the Home Report if in relation to a residential property in Scotland.
*This is the average speed from the provider with the fastest broadband package available at this postcode. The average speed displayed is based on the download speeds of at least 50% of customers at peak time (8pm to 10pm). Fibre/cable services at the postcode are subject to availability and may differ between properties within a postcode. Speeds can be affected by a range of technical and environmental factors. The speed at the property may be lower than that listed above. You can check the estimated speed and confirm availability to a property prior to purchasing on the broadband provider's website. Providers may increase charges. The information is provided and maintained by Decision Technologies Limited. **This is indicative only and based on a 2-person household with multiple devices and simultaneous usage. Broadband performance is affected by multiple factors including number of occupants and devices, simultaneous usage, router range etc. For more information speak to your broadband provider.
Map data ©OpenStreetMap contributors.
