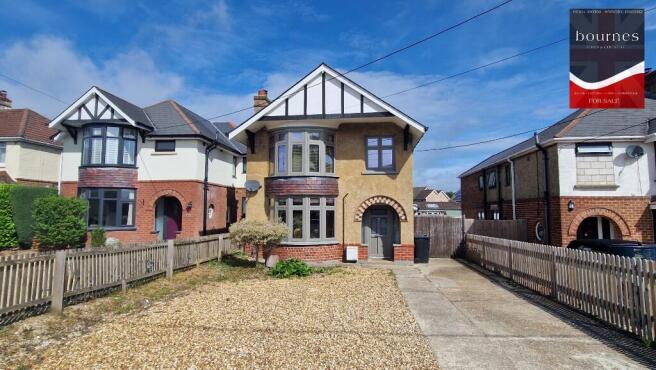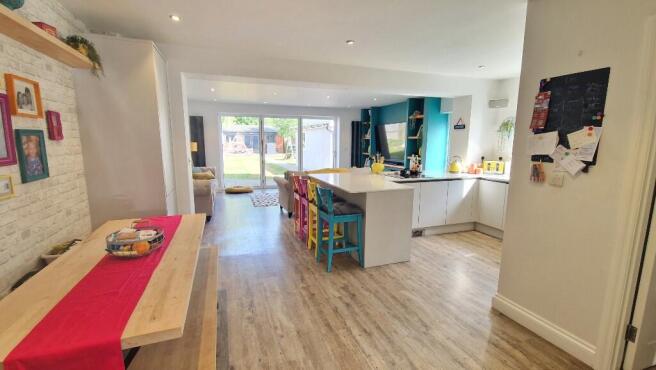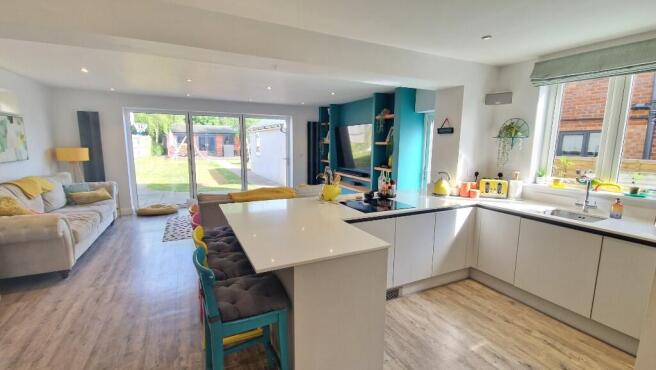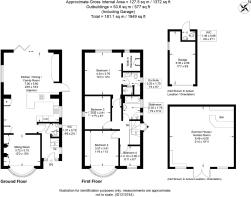Salisbury Road, Andover, Hampshire, SP10

- PROPERTY TYPE
Detached
- BEDROOMS
4
- BATHROOMS
2
- SIZE
Ask agent
- TENUREDescribes how you own a property. There are different types of tenure - freehold, leasehold, and commonhold.Read more about tenure in our glossary page.
Freehold
Key features
- Almost 2000 Sqft Overall
- Presented To A High Standard Throughout
- Open-Plan Living
- Master Bedroom Suite - Dressing Room & En-Suite
- Three Further Good Size Bedrooms
- Contemporary Family Bathroom
- Spacious Rear Garden
- Large Bespoke Studio / Cabin / Home Office
- Garage
- Ample Parking
Description
Upstairs features a large master bedroom with en-suite and dressing room and three further good sized bedrooms served by a contemporary family bathroom. Ample parking, garage, large garden with patio and bespoke garden studio.
LOCATION
Located along Salisbury Road, one of Andovers popular residential roads, offering convenient access to a variety of amenities. The town centre is just under a mile away and featuring a wide range of shops, restaurants, and everyday services. Families benefit from being within a good school catchment along with a good selection of private schools in the area as well as the renowned Peter Symonds College in nearby Winchester. Nature enthusiasts can enjoy Rooksbury Mill Nature Reserve and various local parks, offering peaceful walking paths and green space.
The mainline railway station in Andover provides fast services to London Waterloo or the West. Salisbury, Winchester , Newbury and Basingstoke are all within half an hour's drive, as well as excellent road links to London, the South Coast and the West Country.
For more information, or to arrange a viewing, please contact us on 300300.
If you have a property to sell, we would be happy to provide an up-to-date valuation.
ACCOMMODATION
The inviting bay-fronted façade leads into a stunning open-plan ground floor featuring a sleek, handle-less kitchen, complete with breakfast bar, integrated appliances and plenty of storage. The bright and stylish lounge area, complete with bespoke shelving and a media wall, offers a relaxed yet sophisticated atmosphere perfect for everyday living and entertaining. Large bi-fold doors seamlessly connect the room to the rear garden.
The snug with original bay window, window seat, bespoke cabinetry and shelving offers an alternative space for colder winter evenings. *The wood burning stove is being removed.
To the first floor, four well-proportioned bedrooms provide ample space, including the generous master suite with dressing room and en-suite. The contemporary four piece family bathroom is finished to a high specification, complementing the home's modern aesthetic.
OUTSIDE
The enclosed garden offers a versatile outdoor space, perfect for both relaxation and entertaining. The lawn is ideal for children's play and adjacent to the house is a paved patio area, perfect for alfresco dining or morning coffee in the sun. Towards the rear of the garden, a stylish decked area adds a modern touch, offering a tranquil spot for lounging or evening gatherings.
Studio
Completing the garden is a large wooden studio, fully insulated with power and lighting. Fitted with windows and French Doors, bespoke built bar area and tiled flooring, this is an ideal space for use as a home office, creative workspace or gym.
Garage
Single detached garage with electronically operated roller door, fitted with power, water and light. Space and plumbing for appliances and additional pedestrian door from the garden.
Consumer Protection from Unfair Trading Regulations 2008.
DISCLAIMER
All descriptions, dimensions, references to condition and necessary permissions for use and occupation, and other details are given in good faith and are believed to be correct, but any intending purchasers should not rely on them as statements or representations of fact, but must satisfy themselves by inspection or otherwise as to the correctness of each of them.
The Agent has not tested any apparatus, equipment, fixtures and fittings or services and so cannot verify that they are in working order or fit for the purpose. A Buyer is advised to obtain verification from their Solicitor or Surveyor. References to the Tenure of a Property are based on information supplied by the Seller. The Agent has not had sight of the title documents. A Buyer is advised to obtain verification from their Solicitor.
No person in the employment of The Agent has any authority to make or give any representation or warranty whatsoever in relation to this property.
Buyers must check the availability of any property and make an appointment to view before embarking on any journey to see a property.
- COUNCIL TAXA payment made to your local authority in order to pay for local services like schools, libraries, and refuse collection. The amount you pay depends on the value of the property.Read more about council Tax in our glossary page.
- Ask agent
- PARKINGDetails of how and where vehicles can be parked, and any associated costs.Read more about parking in our glossary page.
- Garage,Driveway
- GARDENA property has access to an outdoor space, which could be private or shared.
- Patio,Rear garden
- ACCESSIBILITYHow a property has been adapted to meet the needs of vulnerable or disabled individuals.Read more about accessibility in our glossary page.
- Ask agent
Salisbury Road, Andover, Hampshire, SP10
Add an important place to see how long it'd take to get there from our property listings.
__mins driving to your place
Get an instant, personalised result:
- Show sellers you’re serious
- Secure viewings faster with agents
- No impact on your credit score



Your mortgage
Notes
Staying secure when looking for property
Ensure you're up to date with our latest advice on how to avoid fraud or scams when looking for property online.
Visit our security centre to find out moreDisclaimer - Property reference SRA2025. The information displayed about this property comprises a property advertisement. Rightmove.co.uk makes no warranty as to the accuracy or completeness of the advertisement or any linked or associated information, and Rightmove has no control over the content. This property advertisement does not constitute property particulars. The information is provided and maintained by Bournes Estate Agents Ltd, Andover. Please contact the selling agent or developer directly to obtain any information which may be available under the terms of The Energy Performance of Buildings (Certificates and Inspections) (England and Wales) Regulations 2007 or the Home Report if in relation to a residential property in Scotland.
*This is the average speed from the provider with the fastest broadband package available at this postcode. The average speed displayed is based on the download speeds of at least 50% of customers at peak time (8pm to 10pm). Fibre/cable services at the postcode are subject to availability and may differ between properties within a postcode. Speeds can be affected by a range of technical and environmental factors. The speed at the property may be lower than that listed above. You can check the estimated speed and confirm availability to a property prior to purchasing on the broadband provider's website. Providers may increase charges. The information is provided and maintained by Decision Technologies Limited. **This is indicative only and based on a 2-person household with multiple devices and simultaneous usage. Broadband performance is affected by multiple factors including number of occupants and devices, simultaneous usage, router range etc. For more information speak to your broadband provider.
Map data ©OpenStreetMap contributors.




