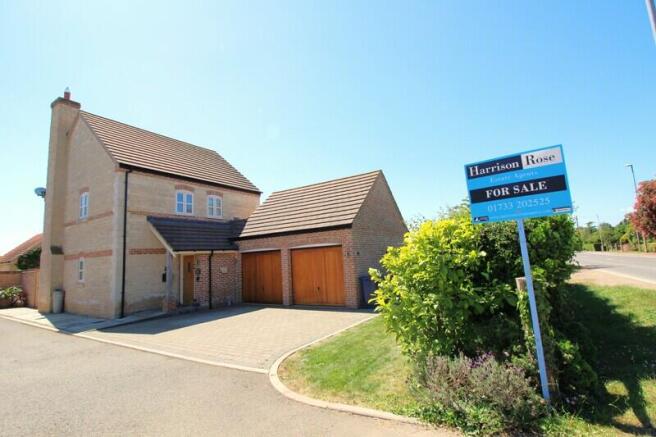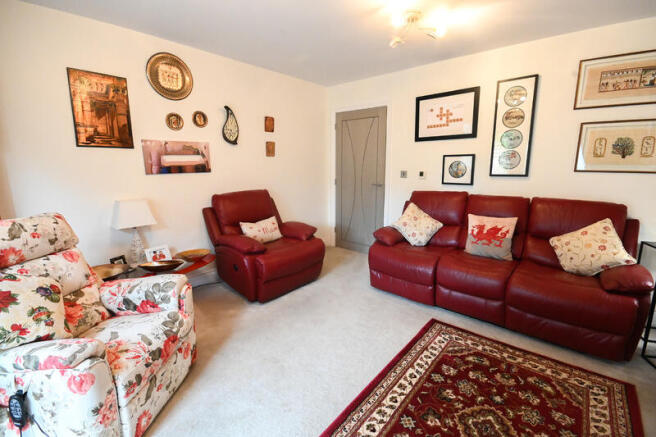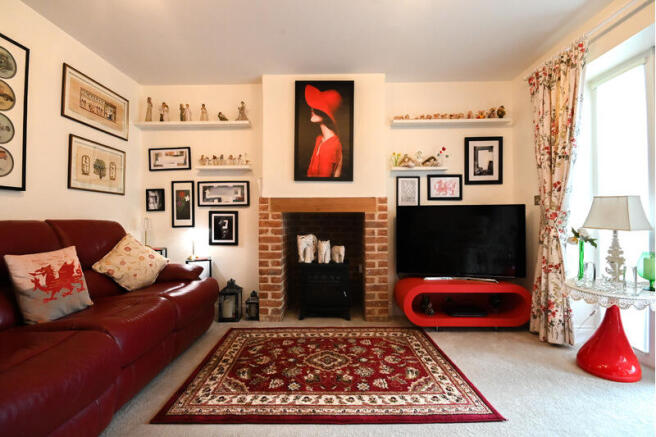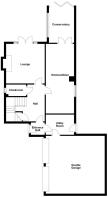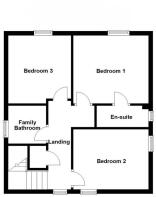Coates Road, Coates, Cambs

- PROPERTY TYPE
Detached
- BEDROOMS
3
- BATHROOMS
2
- SIZE
Ask agent
- TENUREDescribes how you own a property. There are different types of tenure - freehold, leasehold, and commonhold.Read more about tenure in our glossary page.
Ask agent
Key features
- DETACHED HOUSE
- THREE BEDROOMS
- CONSERVATORY
- UTILITY & CLOAKROOM
- DOUBLE GARAGE
Description
Welcome to this charming and well-presented house, ideally located on Coates Road in the village of Coates. This property offers versatile living with three double bedrooms, a generously-sized kitchen/diner, utility room, lounge, conservatory, family bathroom, downstairs cloakroom, and an en suite. Externally, the home benefits from ample off-road parking, a substantial double garage, a front garden laid to lawn, and a beautifully maintained rear garden, perfect for outdoor enjoyment. Viewings are highly recommended to truly appreciate the space and comfort this delightful home has to offer. Visit the Harrison Rose website to watch the full property video tour.
Accommodation
As you enter the property, you are welcomed by an entrance hall laid with tiled flooring. Another hall provides access to the ground floor rooms and includes a storage cupboard, stairs to the first-floor, and a cloakroom. Stone flooring adds texture and charm to this space. The cloakroom is neatly presented with partly tiled walls, a hand- wash basin, and a WC. The utility room is a practical and modern space, featuring stylish cabinets and worktops that complement the room’s functional design. It offers dedicated spaces for both a washing machine and tumble dryer. A sink is fitted and a door leads out to the rear garden. Additionally, there is internal access from the utility room into the double garage. The lounge is a cosy and inviting room, offering space for a log burner. Laid with carpet, the room offers a soft and relaxed atmosphere, ideal for unwinding or entertaining. Double doors open out to the rear garden, offering a seamless indoor-outdoor living experience. The conservatory is a bright space with windows and a glazed ceiling section, allowing natural light to flood in. This room provides stunning views of the rear garden and is a perfect retreat for relaxing with a book or enjoying a peaceful morning coffee. Double doors also lead out to the rear garden, enhancing the flow of natural light and access. The kitchen/diner is a standout feature of this home, a contemporary and stylish space designed with both functionality and family living in mind. It includes a full range of integrated appliances, such as an oven, sleek touchscreen hob, dishwasher, fridge, and freezer. Ample modern cabinetry and worktops provide generous storage. There is also plenty of room for a dining table and chairs, making it an ideal hub for cooking and family gatherings. Stone flooring ties the room together with a touch of character and durability.
The first-floor offers three double bedrooms, a family bathroom, and an en suite, all accessed by a bright landing that also features a window allowing natural light to flood the space. An airing cupboard is also conveniently located here, offering additional storage. Bedroom one is a spacious and stylish room, comfortably accommodating a double bed and additional furniture. One wall is finished with feature wallpaper, adding a touch of character and elegance to the room. The flooring is laid to carpet, enhancing the cosy and restful atmosphere. Adjoining this bedroom is an en suite, complete with a shower, hand-wash basin, and WC, a practical and private addition ideal for everyday convenience. Bedroom two is another well-proportioned double room, offering space for a bed and free-standing furnishings. Two windows allow plenty of natural light to enter, creating a bright and inviting ambience. Like the principal bedroom, this room is laid to carpet for comfort and warmth. Bedroom three is also a carpeted double room, offering a peaceful retreat with a window overlooking the rear garden. This room can easily be adapted to suit your lifestyle needs, whether as a bedroom, home office, or hobby room. The family bathroom is well-appointed and stylish, featuring tiled flooring and partly tiled walls. It includes a bathtub with a shower attachment, hand-wash basin, and WC, providing a functional and family-friendly space.
Outside
The exterior of this beautifully presented home offers both practicality and charm. To the front, off-road parking is available for vehicles, ensuring everyday convenience for residents. A spacious double garage provides additional parking or valuable storage space, ideal for tools, bikes, or other lifestyle needs. A neatly maintained front lawn adds a touch of greenery and curb appeal to the property. The rear garden is a standout feature, thoughtfully landscaped and well cared for. Mainly laid to lawn, it offers vibrant green space ideal for family enjoyment or outdoor relaxation. A slabbed patio area provides the perfect spot for garden furniture, making it an excellent space for unwinding in the sunshine. To the side, there’s additional garden space, offering potential for further planting or customisation. The rear garden is bordered with well-maintained plants and shrubs, adding colour to the setting, making this rear garden a peaceful and attractive extension of the home.
Coates
Coates is a quaint village situated close by to the market town of Whittlesey. North and South village green is the main feature of this village which houses the historic Holy Trinity Church. There is access to children’s play areas and village fates are held here throughout the year. There is a bus service running through to March, Whittlesey and Peterborough. Access to a primary school, a shop and post office and the village is positioned approximately 2.5 miles from Whittlesey providing access to further major amenities.
Measurements
Ground Floor
Kitchen/Diner 6.68m (21'11") max x 2.72m (8'11") max
Lounge 3.80m (12'6") max x 3.72m (12'2") max
Conservatory 3.37m (11'1") x 2.42m (7'11")
Utility Room 2.72m (8'11") x 1.94m (6'4")
Double Garage 5.67m (18'7") x 5.55m (18'3")
First Floor
Bedroom 1 3.51m (11'6") x 3.17m (10'5")
Bedroom 2 3.51m (11'6") x 2.79m (9'2")
Bedroom 3 3.05m (10') max x 3.00m (9'8") max
Viewing
Please contact our Whittlesey Office on if you wish to arrange a viewing appointment for this property or require further information.
IMPORTANT NOTICE:
Harrison Rose Estate Agents give notice that these property details do not constitute an offer or contract or part thereof. All descriptions, photographs and plans are for guidance only and should not be relied upon as statements or representations of fact. All measurements are approximate and not necessarily to scale. The text, photographs and plans are for guidance only, our images only represent part of the property as it appeared at the time they were taken. Any prospective purchaser must satisfy themselves of the correctness of the information within the particulars by inspection or otherwise. Harrison Rose does not have any authority to give any representations or warranties whatsoever in relation to this property (including but not limited to planning/building regulations), nor can it enter into any contract on behalf of the Vendor.
None of the services, equipment or facilities have been tested by Harrison Rose and therefore no guarantee can be given as to their operating ability or efficiency. Harrison Rose accepts no responsibility for any expenses incurred by prospective buyers in inspecting properties or in the pursuance of a property purchased that does not complete for any reason.
- COUNCIL TAXA payment made to your local authority in order to pay for local services like schools, libraries, and refuse collection. The amount you pay depends on the value of the property.Read more about council Tax in our glossary page.
- Band: C
- PARKINGDetails of how and where vehicles can be parked, and any associated costs.Read more about parking in our glossary page.
- Yes
- GARDENA property has access to an outdoor space, which could be private or shared.
- Yes
- ACCESSIBILITYHow a property has been adapted to meet the needs of vulnerable or disabled individuals.Read more about accessibility in our glossary page.
- Ask agent
Energy performance certificate - ask agent
Coates Road, Coates, Cambs
Add an important place to see how long it'd take to get there from our property listings.
__mins driving to your place
Get an instant, personalised result:
- Show sellers you’re serious
- Secure viewings faster with agents
- No impact on your credit score
Your mortgage
Notes
Staying secure when looking for property
Ensure you're up to date with our latest advice on how to avoid fraud or scams when looking for property online.
Visit our security centre to find out moreDisclaimer - Property reference 2145. The information displayed about this property comprises a property advertisement. Rightmove.co.uk makes no warranty as to the accuracy or completeness of the advertisement or any linked or associated information, and Rightmove has no control over the content. This property advertisement does not constitute property particulars. The information is provided and maintained by Harrison Rose Estate Agents, Whittlesey. Please contact the selling agent or developer directly to obtain any information which may be available under the terms of The Energy Performance of Buildings (Certificates and Inspections) (England and Wales) Regulations 2007 or the Home Report if in relation to a residential property in Scotland.
*This is the average speed from the provider with the fastest broadband package available at this postcode. The average speed displayed is based on the download speeds of at least 50% of customers at peak time (8pm to 10pm). Fibre/cable services at the postcode are subject to availability and may differ between properties within a postcode. Speeds can be affected by a range of technical and environmental factors. The speed at the property may be lower than that listed above. You can check the estimated speed and confirm availability to a property prior to purchasing on the broadband provider's website. Providers may increase charges. The information is provided and maintained by Decision Technologies Limited. **This is indicative only and based on a 2-person household with multiple devices and simultaneous usage. Broadband performance is affected by multiple factors including number of occupants and devices, simultaneous usage, router range etc. For more information speak to your broadband provider.
Map data ©OpenStreetMap contributors.
