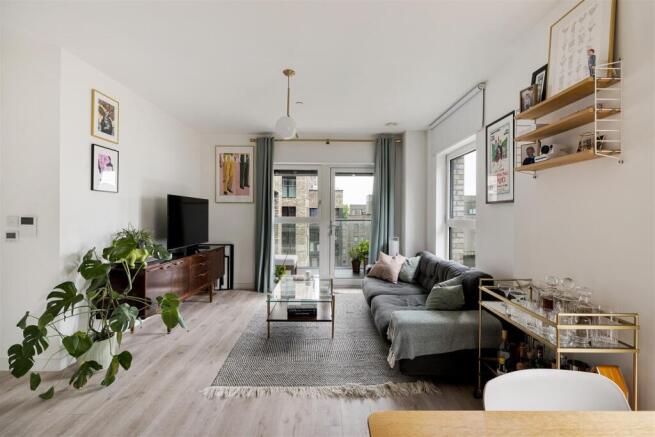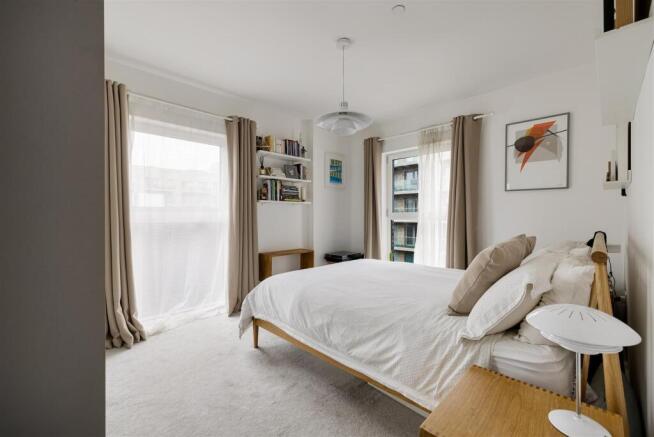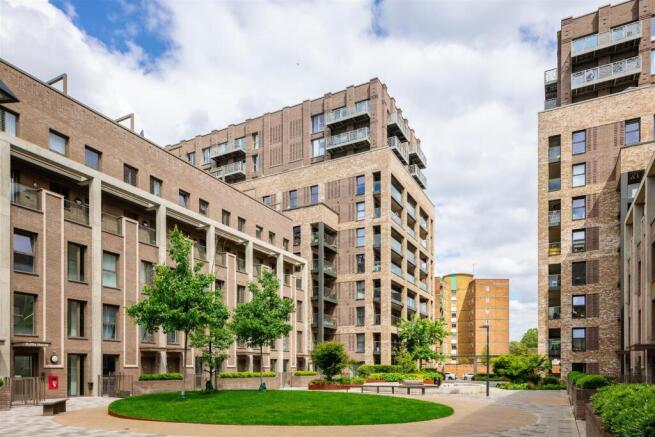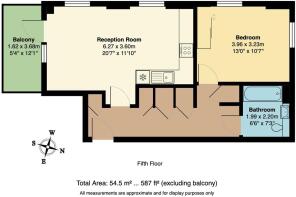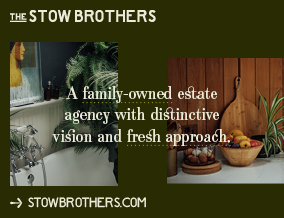
Shipbuilding Way, Upton Park

- PROPERTY TYPE
Flat
- BEDROOMS
1
- BATHROOMS
1
- SIZE
587 sq ft
55 sq m
Key features
- One Bedroom Apartment
- Fifth Floor
- Spacious Open Plan Kitchen Reception
- South Facing Private Balcony
- Floor To Ceiling Dual Aspect Windows In Bedroom And Reception
- Fully Integrated Kitchen
- Concierge
- Residents Gym
- Close To Upton Park Station
Description
IF YOU LIVED HERE…
The front door opens into a generous hallway, setting a refined first impression with pale wood-effect flooring and soft neutral tones that continue throughout the apartment. Multiple built-in storage cupboards are thoughtfully positioned along the corridor, offering excellent concealed capacity without compromising flow. There's also room for additional furniture or decorative touches, making this more than just a thoroughfare—it becomes part of the home’s overall aesthetic.
At the end of the hallway, the open-plan reception, kitchen and dining space unfolds with an abundance of daylight, thanks to several windows and a glazed door leading out to the balcony. The room is arranged to allow distinct areas for lounging and dining. The kitchen sits neatly to one side, its charcoal-toned cabinetry and minimalist finish providing a subtle yet striking contrast to the pale flooring and crisp walls.
The south-facing balcony extends the living space outdoors, providing a sheltered retreat with room for seating and planting. Textured brickwork and glass balustrades frame the view, creating a calm and open backdrop for morning coffee or evening unwinding.
The double bedroom benefits from two windows on different walls, ensuring generous natural light and a pleasant sense of openness. A mirrored built-in wardrobe enhances the proportions, while plush carpeting and a muted palette create a peaceful, inviting atmosphere.
The bathroom pairs clean, contemporary lines with soft neutral finishes. Large-format tiling, a full-width mirrored cabinet and dark wood-effect detailing are all lit by recessed spotlights, delivering a serene and refined environment.
The surrounding area blends rich local character with everyday convenience.
Just a short stroll away, the beautifully restored Boleyn Tavern offers a striking example of Edwardian architecture and a warm, welcoming setting for food, drinks, or relaxed evenings—less than five minutes from your door. A little further along, Queens Road Market is alive with energy and colour, offering everything from global street food to household essentials, reflecting the vibrant, multicultural spirit of the neighbourhood. For green space, Plashet Park provides a welcome retreat with tree-lined paths, wide open lawns, and community-focused facilities. Whether you're enjoying a quiet moment in nature, browsing for fresh produce, or catching up with friends over drinks, the area provides a varied and down-to-earth lifestyle with a strong sense of place. With its mix of local charm and urban amenities, this part of East London feels both connected and full of character.
WHAT ELSE?
For travel connections, Upton Park Station is just eight minutes away, offering quick access to the District and Hammersmith & City lines. A wide choice of local bus routes ensures straightforward journeys across East London and beyond, whether you're heading into the City, Docklands, or towards Stratford. With reliable transport close at hand, commuting and exploring from this well-connected spot is simple and efficient.
Reception Room - 6.27 x 3.60m (20'6" x 11'9") -
Bathroom - 1.99 x 2.20m (6'6" x 7'2") -
Bedroom - 3.96 x 3.23m (12'11" x 10'7") -
Balcony - 1.62 x 3.68m (5'3" x 12'0") -
A WORD FROM THE OWNERS...
"We bought this property off plan over 5 years ago and have seen the area develop beautifully. From an award winning pub refurbishment on our very doorstep of The Boleyn Tavern to The Central Park Cafe for fresh sourdough loafs and delicious coffee to enjoy walking the dog around the park. Not to mention the strong feeling of community around the development between neighbours. The development is so well connected just a short bike ride down the green way you are in Queen Elizabeth Park and on to the newly built East Bank with bars, restaurants, theatres. Or in the opposite direction you can find yourself in the piece and quiet of Epping Forest."
Brochures
Shipbuilding Way, Upton ParkProperty Material InformationBrochure- COUNCIL TAXA payment made to your local authority in order to pay for local services like schools, libraries, and refuse collection. The amount you pay depends on the value of the property.Read more about council Tax in our glossary page.
- Band: B
- PARKINGDetails of how and where vehicles can be parked, and any associated costs.Read more about parking in our glossary page.
- Ask agent
- GARDENA property has access to an outdoor space, which could be private or shared.
- Yes
- ACCESSIBILITYHow a property has been adapted to meet the needs of vulnerable or disabled individuals.Read more about accessibility in our glossary page.
- Ask agent
Shipbuilding Way, Upton Park
Add an important place to see how long it'd take to get there from our property listings.
__mins driving to your place
Get an instant, personalised result:
- Show sellers you’re serious
- Secure viewings faster with agents
- No impact on your credit score


Your mortgage
Notes
Staying secure when looking for property
Ensure you're up to date with our latest advice on how to avoid fraud or scams when looking for property online.
Visit our security centre to find out moreDisclaimer - Property reference 33920297. The information displayed about this property comprises a property advertisement. Rightmove.co.uk makes no warranty as to the accuracy or completeness of the advertisement or any linked or associated information, and Rightmove has no control over the content. This property advertisement does not constitute property particulars. The information is provided and maintained by The Stow Brothers, Wanstead & Leytonstone. Please contact the selling agent or developer directly to obtain any information which may be available under the terms of The Energy Performance of Buildings (Certificates and Inspections) (England and Wales) Regulations 2007 or the Home Report if in relation to a residential property in Scotland.
*This is the average speed from the provider with the fastest broadband package available at this postcode. The average speed displayed is based on the download speeds of at least 50% of customers at peak time (8pm to 10pm). Fibre/cable services at the postcode are subject to availability and may differ between properties within a postcode. Speeds can be affected by a range of technical and environmental factors. The speed at the property may be lower than that listed above. You can check the estimated speed and confirm availability to a property prior to purchasing on the broadband provider's website. Providers may increase charges. The information is provided and maintained by Decision Technologies Limited. **This is indicative only and based on a 2-person household with multiple devices and simultaneous usage. Broadband performance is affected by multiple factors including number of occupants and devices, simultaneous usage, router range etc. For more information speak to your broadband provider.
Map data ©OpenStreetMap contributors.
