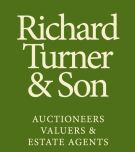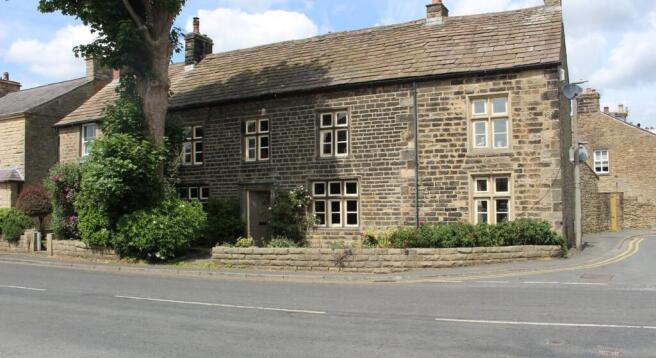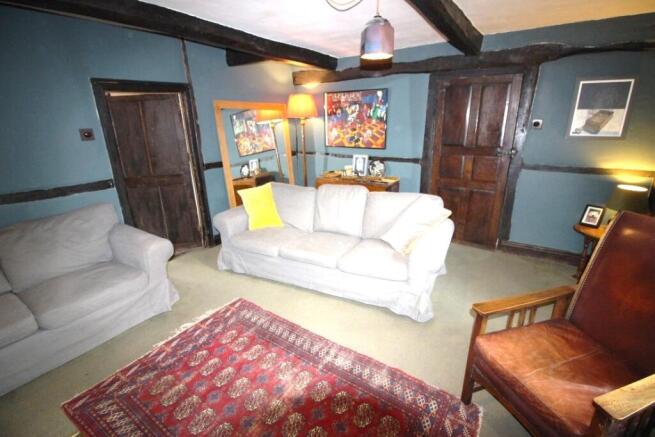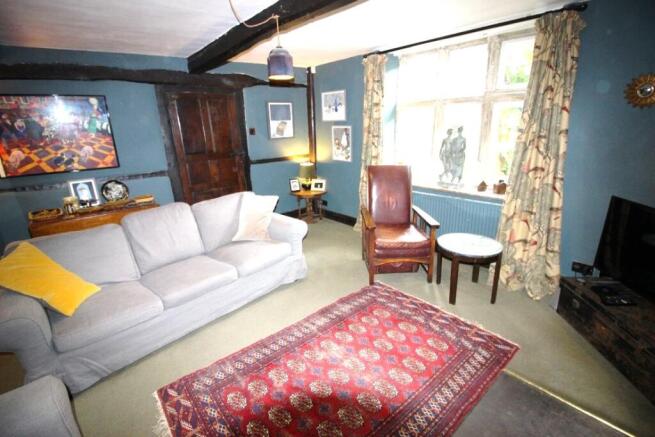
Blackburn Road, Ribchester, Preston, PR3

- PROPERTY TYPE
Semi-Detached
- BEDROOMS
6
- BATHROOMS
3
- SIZE
Ask agent
- TENUREDescribes how you own a property. There are different types of tenure - freehold, leasehold, and commonhold.Read more about tenure in our glossary page.
Freehold
Description
Dam Cottage is a six bedroom character residence part of which is listed as grade 2 under the National Heritage List for England. Probably early eighteenth century, the property is constructed of sandstone under a dual pitch stone slate roof with feature six light stone mullion and transom windows to the front elevation. The central front entrance opens into a hallway with a dog leg stairway in oak with square moulded newels and turned balusters continuing in four flights to the first floor bedrooms and the second floor attic. The original east gable is evidenced by the stone mullion window in the front middle bedroom now forming an alcove. More recently a two bedroom cottage was added on to the east gable structure and more recently again the dwellings were combined into one residence with a main stairway and a back stairway with living accommodation interacting at both ground floor and first floor levels.
Ribchester is located on the north bank of the River Ribble with a history going back to the Roman era if not before and has a strong community spirit with parish school, churches, recreation park, local store, river side walks and pub restaurants. The market towns of Longridge and Clitheroe are close by and have busy shopping streets, major supermarkets / discount stores, pubs, restaurants, cafes, medical centres, hospitals, schools for all ages, petrol stations, recreation parks and walks.
Construction Type
Sandstone
Ground Floor
with underfloor heating to the rear hall, kitchen, semi basement and little book room and radiators to all rooms.
Front Entrance Hall
23' 6" x 3' 10" (7.16m x 1.17m) with vestibule with glazed inner doors, centre light fitting, stairway to the first floor and polished oak panel doors to the lounge on the left and dining room on the right.
Lounge
15' 5" x 13' 9" (4.70m x 4.19m) with fitted carpet, painted stone surround fireplace with combustion stove, exposed ceiling timbers and internal wall frame, front six light mullion and transom window with undersill radiator and centre ceiling light.
Dining Room
14' 7" x 13' 10" (4.45m x 4.22m) with sealed stone flag floor, stone surround fireplace working but not used, exposed ceiling timbers and internal wall frame, front six light mullion and transom window with the undersill radiator and centre ceiling light.
Snug
12' 1" x 11' 6" (3.68m x 3.51m) with lino floor covering, stone surround fireplace with stone flag hearth and combustion stove, wall book shelves to the side of the fireplace leading up to the corner flight second staircase, front four light mullion and transom window with undersill radiator, wired for three wall lights and ceiling wall picture spotlight.
Utility
10' 2" x 5' 5" (3.10m x 1.65m) with lino floor covering, tall cupboard, wall cupboards with centre display shelves, worktop unit incorporating a stainless steel sink, plumbing and space for a clothes washer and two recessed ceiling lights.
Rear Porch and Hall
11' 10" x 8' 5" (3.61m x 2.57m) with sealed stone flag floor, rear entrance door, single light window to the side, two centre ceiling lights, and cloaks with flagged floor, toilet and pedestal wash basin.
Kitchen
16' 8" x 13' 2" / 10' 0" (5.08m x 4.01m / 3.05m) with sealed stone flag floor, stoves oven cooker range with gas fired hob in a mellow brick and white tiled recess and pine head beam, range of wall units and work top units incorporating a deep porcelain sink under a three light mullion window to the rear and two light mullion window to the side, wall radiator and seven recessed ceiling lights between exposed ceiling timbers.
Semi Basement
9' 11" x 7' 10" (3.02m x 2.39m) open to the kitchen at one end with three steps down onto a sealed stone flag floor, with two light mullion rear window, wall radiator, exposed ceiling timbers with three wall lights and three steps up to the little book room on the opposite side to the kitchen.
Little Book Room
8' 4" x 8' 3" (2.54m x 2.51m) with sealed stone flag floor, two light rear mullion window, wall book shelves, rear stable door entrance and centre ceiling light.
Internal Car Garage
19' 6" x 8' 5" (5.94m x 2.57m) angling out to 11' 9" wide with up and over garage door to the rear of the house, concrete floor, two centre ceiling lights and internal door to the rear porch and hall.
First Floor
A return stairway with carpeted treads leads from the front entrance hall to a half landing with four light mullion and transom rear window with undersill radiator and then up to the first floor landing with open stairway to the attic and entrances to the bedrooms and bathrooms with polished oak doors in the older end and pine boarded doors in the newer end as follows.
Front Bedroom 1
13' 10" x 12' 0" / 10' 6" (4.22m x 3.66m / 3.20m) with fitted carpet, front four light mullion and transom window with undersill radiator, exposed ceiling timbers, wall timbers and centre light.
Front Bedroom 2
10' 1" x 9' 8" (3.07m x 2.95m) with fitted carpet, front four light mullion and transom window with undersill radiator, exposed ceiling timbers, wall timbers and centre ceiling light.
Front Bedroom 3
13' 10" x 12' 4" (4.22m x 3.76m) with polished oak floors, front four light mullion and transom window with undersill radiator, alcove formerly a gable window, exposed ceiling beams and wired for three wall lights.
Ensuite Shower Room
6' 1" x 4' 8" (1.85m x 1.42m) with white tiled walls, tiled floor covering, glass panel open shower with high shelf, wall radiator, toilet, wash basin and two recessed ceiling lights.
Rear Bedroom 4
11' 8" x 8' 4" (3.56m x 2.54m) with fitted carpet, three light mullion window with undersill radiator and painted white ceiling timbers with centre ceiling light.
Rear Bathroom 1
9' 7" x 8' 2" (2.92m x 2.49m) with lino floor covering, rear double glazed window, wall radiator, panelled bath, twin vanitory wash basins with over head cupboards and exposed ceiling beams with centre ceiling light.
Front Bedroom 5
11' 10" x 8' 8" (3.61m x 2.64m) with pine floor boarding, front four light mullion and transom window with undersill radiator and centre ceiling light.
Rear Bedroom 6
10' 0" x 7' 0" (3.05m x 2.13m) with pine floor boarding, rear two light window and centre ceiling light.
Rear Bathroom 2
8' 0" / 6' 7" x 5' 5" (2.44m / 2.01m x 1.65m) with pine boarded floor, half height painted wall boarding and matching bath panelling, two light rear window, wall radiator, toilet, pedestal wash basin and three recessed ceiling lights.
Rear Stairway
A corner flight enclosed stairway with pine treads leads down to the snug.
Second Floor
A return open stairway in oak leads from the first floor landing to a half landing with single light rear window and then onto a open attic area as follows.
Attic Room 1
21' 4" x 22' 10" (6.50m x 6.96m) low eaves height with half oak floor boarding and half new floor boarding, gable wall with pointed stonework, exposed roof truss and roof timbers with two velux roof lights and eight apex room lights.
Attic Room 2
12' 2" x 20' 4" (3.71m x 6.20m) low eaves height with chipboard floor, boiler closet with Baxi wall mounted gas boiler three years old, velux roof light and ceiling light.
Attic Room 3
11' 0" x 21' 7" (3.35m x 6.58m) low eaves height with fitted carpet over chipboard flooring, curtain entrance, sound proof recording studio, velux roof light and ceiling light.
Outside
Front walled garden. Rear walled garden with lawn, flower borders and off road parking for two cars.
Services
Mains water, electricity, gas and drainage.
Brochures
Brochure 1- COUNCIL TAXA payment made to your local authority in order to pay for local services like schools, libraries, and refuse collection. The amount you pay depends on the value of the property.Read more about council Tax in our glossary page.
- Band: F
- PARKINGDetails of how and where vehicles can be parked, and any associated costs.Read more about parking in our glossary page.
- Off street
- GARDENA property has access to an outdoor space, which could be private or shared.
- Yes
- ACCESSIBILITYHow a property has been adapted to meet the needs of vulnerable or disabled individuals.Read more about accessibility in our glossary page.
- Ask agent
Energy performance certificate - ask agent
Blackburn Road, Ribchester, Preston, PR3
Add an important place to see how long it'd take to get there from our property listings.
__mins driving to your place
Get an instant, personalised result:
- Show sellers you’re serious
- Secure viewings faster with agents
- No impact on your credit score
About Richard Turner & Son, Bentham (Nr Lancaster),
Royal Oak Chambers, Main Street, Bentham (Nr Lancaster), LA2 7HF



Your mortgage
Notes
Staying secure when looking for property
Ensure you're up to date with our latest advice on how to avoid fraud or scams when looking for property online.
Visit our security centre to find out moreDisclaimer - Property reference 29095757. The information displayed about this property comprises a property advertisement. Rightmove.co.uk makes no warranty as to the accuracy or completeness of the advertisement or any linked or associated information, and Rightmove has no control over the content. This property advertisement does not constitute property particulars. The information is provided and maintained by Richard Turner & Son, Bentham (Nr Lancaster),. Please contact the selling agent or developer directly to obtain any information which may be available under the terms of The Energy Performance of Buildings (Certificates and Inspections) (England and Wales) Regulations 2007 or the Home Report if in relation to a residential property in Scotland.
*This is the average speed from the provider with the fastest broadband package available at this postcode. The average speed displayed is based on the download speeds of at least 50% of customers at peak time (8pm to 10pm). Fibre/cable services at the postcode are subject to availability and may differ between properties within a postcode. Speeds can be affected by a range of technical and environmental factors. The speed at the property may be lower than that listed above. You can check the estimated speed and confirm availability to a property prior to purchasing on the broadband provider's website. Providers may increase charges. The information is provided and maintained by Decision Technologies Limited. **This is indicative only and based on a 2-person household with multiple devices and simultaneous usage. Broadband performance is affected by multiple factors including number of occupants and devices, simultaneous usage, router range etc. For more information speak to your broadband provider.
Map data ©OpenStreetMap contributors.




