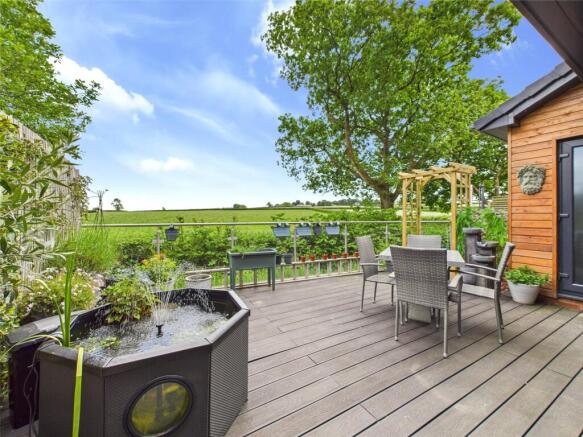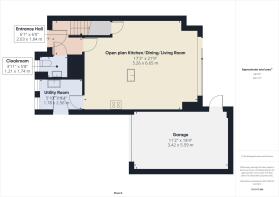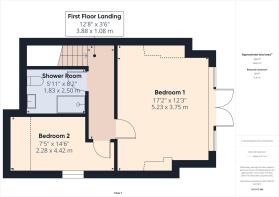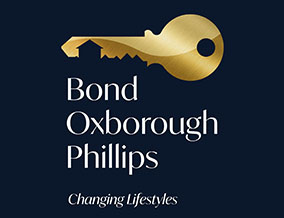
Meadow View, Bridgerule, Holsworthy

- PROPERTY TYPE
Semi-Detached
- BEDROOMS
2
- BATHROOMS
1
- SIZE
Ask agent
- TENUREDescribes how you own a property. There are different types of tenure - freehold, leasehold, and commonhold.Read more about tenure in our glossary page.
Freehold
Key features
- SEMI DETACHED RESIDENCE
- IMMACULATELY PRESENTED THROUGHOUT
- NATURALLY LIGHT AND AIRY ACCOMMODATION
- 2 BEDROOMS, 1 WITH FEATURE BALCONY
- 2 OFF ROAD PARKING SPACES & SINGLE GARAGE
- PRIVATE AND LOW MAINTENANCE REAR GARDEN
- STUNNING COUNTRYSIDE VIEWS
- QUIET AND RURAL VILLAGE LOCATION
- GREAT LINKS TO HOLSWORTHY/LAUNCESTON-A30 AND THE NORTH CORNISH COASTLINE
- REMAINDER OF BUILD WARRANTY
Description
The ground floor offers a wonderful open-plan layout, where the stylish, high-spec kitchen flows seamlessly into the dining and living space. Sleek Quartz worktops, quality Bosch appliances, and clever integrated storage ensure both elegance and practicality. Large windows invite the outdoors in, allowing you to cook, dine, or relax while soaking up the stunning rural backdrop. A boot room and convenient cloakroom provide an added touch of everyday ease.
Upstairs, there are two inviting bedrooms, including a principal suite with a shower room and a private balcony – the perfect spot to enjoy a morning coffee while watching the sunrise, or a glass of wine as the evening settles across the rolling hills.
Outside, the rear garden has been designed with low-maintenance living in mind, featuring a level decked terrace ideal for summer entertaining or simply unwinding while taking in the view. To the front, the home is further enhanced by off-road parking for two vehicles and a single garage.
Stylish yet easy to care for, this property is an excellent choice for those seeking a low-maintenance lifestyle or a secure lock-up-and-leave retreat in a desirable village location. Viewing is highly recommended to fully appreciate the lifestyle on offer here. EPC: C.
This home truly offers the best of both worlds – modern living and effortless style, all set against a peaceful countryside backdrop yet within easy reach of local amenities, bustling towns, and the beautiful North Cornish coastline.
Bridgerule offers traditional amenities including a popular local Inn, Church, Chapel and Primary School. The market town of Holsworthy is some 5.5 miles distant offering local and national shops, together with many amenities including regular bus services, library, park, doctors surgery, theatre, indoor heated swimming pool, sports hall, health centre, popular weekly market, schools, bowling green, golf course, etc. The coastal resort of Bude with its safe sandy surfing beaches is some 6 miles with a further extensive range of shopping, schooling and recreational facilities, together with its popular 18-hole golf course and fully equipped leisure centre.
Directions
From Holsworthy proceed on the A3072 Bude road for approximately 2 miles, and upon reaching Burnard’s House turn left signed Bridgerule. Follow this road for approximately 2.5 miles and upon reaching the 'T'-junction turn right, proceeding over the bridge. Continue through the village and after a short distance the entrance to Meadow view will be found on the left hand side, entre into the small cul-de-sac and number 5 can be found to the right hand side with a Bond Oxborough Phillips 'For Sale' notice clearly displayed.
Single Garage
18' 4" x 11' 2"
Electric up and over vehicle entrance door to front elevation. Power and light connected. Pedestrian door leading to the rear garden.
Services
Mains water and electric. Air source heat pump. Shared drainage. Air zone underfloor heating downstairs, with radiators upstairs.
EPC Rating
EPC rating C (80) with the potential to be A (115). Valid until March 2032.
Council Tax Banding
Council Tax Band 'C' (please note this council band may be subject to reassessment).
Agents Note
£36 a month maintenance charge. Meadow view runs its own management company, and the service charge includes public liability insurance, cleaning and maintenance of all service facilities and communal areas.
Agents note 2
When looking at Meadow View on Google maps, it currently shows as a development site. Please note that the site has now been completed. Before any sale is formally agreed, we have a legal obligation under the Money Laundering regulations and Terrorist Financing Act 2017 to obtain proof of your identity and of your address, take copies and retain on file for five years and will only be used for this purpose. We carry out this through a secure platform to protect your data. Each purchaser will be required to pay £20 upon an offer verbally being agreed to carry out these checks prior to the property being advertised as sale agreed.
Brochures
Particulars- COUNCIL TAXA payment made to your local authority in order to pay for local services like schools, libraries, and refuse collection. The amount you pay depends on the value of the property.Read more about council Tax in our glossary page.
- Band: TBC
- PARKINGDetails of how and where vehicles can be parked, and any associated costs.Read more about parking in our glossary page.
- Yes
- GARDENA property has access to an outdoor space, which could be private or shared.
- Yes
- ACCESSIBILITYHow a property has been adapted to meet the needs of vulnerable or disabled individuals.Read more about accessibility in our glossary page.
- Ask agent
Meadow View, Bridgerule, Holsworthy
Add an important place to see how long it'd take to get there from our property listings.
__mins driving to your place
Get an instant, personalised result:
- Show sellers you’re serious
- Secure viewings faster with agents
- No impact on your credit score



Your mortgage
Notes
Staying secure when looking for property
Ensure you're up to date with our latest advice on how to avoid fraud or scams when looking for property online.
Visit our security centre to find out moreDisclaimer - Property reference HOS250141. The information displayed about this property comprises a property advertisement. Rightmove.co.uk makes no warranty as to the accuracy or completeness of the advertisement or any linked or associated information, and Rightmove has no control over the content. This property advertisement does not constitute property particulars. The information is provided and maintained by Bond Oxborough Phillips, Holsworthy. Please contact the selling agent or developer directly to obtain any information which may be available under the terms of The Energy Performance of Buildings (Certificates and Inspections) (England and Wales) Regulations 2007 or the Home Report if in relation to a residential property in Scotland.
*This is the average speed from the provider with the fastest broadband package available at this postcode. The average speed displayed is based on the download speeds of at least 50% of customers at peak time (8pm to 10pm). Fibre/cable services at the postcode are subject to availability and may differ between properties within a postcode. Speeds can be affected by a range of technical and environmental factors. The speed at the property may be lower than that listed above. You can check the estimated speed and confirm availability to a property prior to purchasing on the broadband provider's website. Providers may increase charges. The information is provided and maintained by Decision Technologies Limited. **This is indicative only and based on a 2-person household with multiple devices and simultaneous usage. Broadband performance is affected by multiple factors including number of occupants and devices, simultaneous usage, router range etc. For more information speak to your broadband provider.
Map data ©OpenStreetMap contributors.






