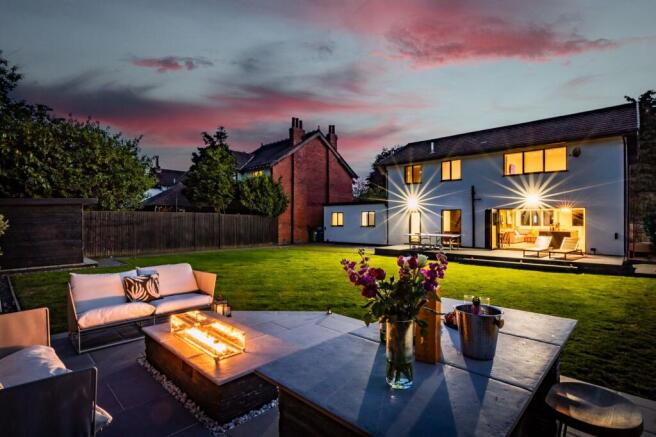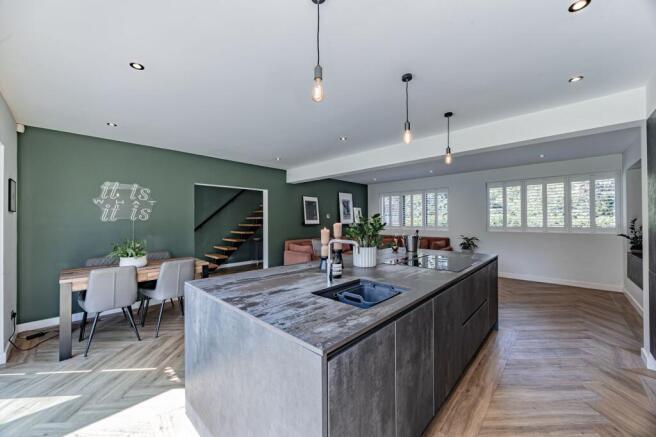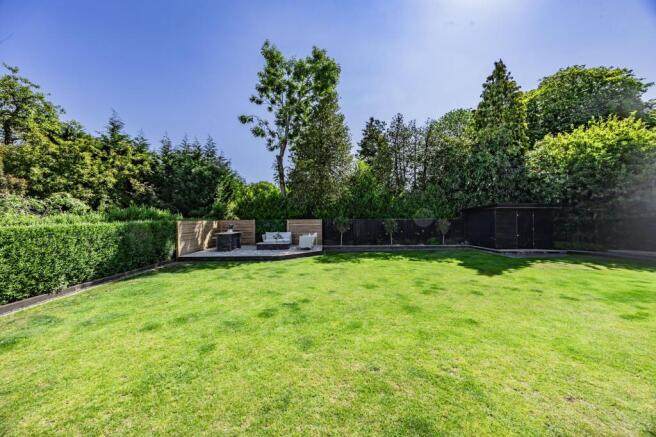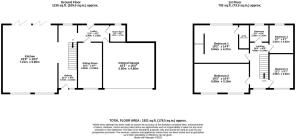
Frewland Avenue, Stockport, SK3

- PROPERTY TYPE
Detached
- BEDROOMS
4
- BATHROOMS
3
- SIZE
1,921 sq ft
178 sq m
- TENUREDescribes how you own a property. There are different types of tenure - freehold, leasehold, and commonhold.Read more about tenure in our glossary page.
Freehold
Key features
- Any Part Exchange Welcome
- A Grand Four Bedroom, Three Bathroom Detached Family Home
- Completely Renovated, Reconfigured and Re rendered
- Immaculate Open Plan Kitchen/Lounge/Diner
- Large Private and Secure Landscaped Rear Garden
- Scope to extend at the rear
- Sought After Location on the prestigious Frewland Avenue
- Close to Transport Links, Amenities and Prestigious Schools
Description
Absolutely Gorgeous Modern Four Double Bedroom (Master en-suite) Detached Family Home. Driveway For Numerous Cars. Gorgeous Landscaped Rear Garden.
Situated on the prestigious Frewland Avenue in the heart of Davenport, this immaculate four-bedroom detached family home presents a rare opportunity to acquire a residence that seamlessly blends contemporary design with everyday functionality. Fully renovated to an exceptional standard, the property boasts a unique modern aesthetic throughout, making it ideal for families seeking stylish yet practical living.
Set within one of the area's most sought-after neighbourhoods, this home enjoys the tranquillity of leafy surroundings while benefitting from excellent transport links, a range of local amenities, and proximity to several reputable schools—including the esteemed Stockport Grammar School. Residents also enjoy direct access to Davenport playing fields via a convenient cut-through, ideal for dog walking and outdoor recreation.
Upon entering, you are welcomed by a spacious and inviting hallway that opens into a breathtaking open-plan kitchen, lounge and dining area that spans the full length of the property. This remarkable space has been thoughtfully designed for modern living, featuring underfloor heating, sleek Dekton worktops, a Quooker boiling tap, soft-close cabinetry, and premium integrated Neff appliances. Bi-folding doors extend the living space into the landscaped, south-facing rear garden, offering a flawless indoor-outdoor experience.
The garden itself is a true highlight—generous in size, private, and bathed in sunlight throughout the day. It features a non-slip porcelain tiled patio, ideal for alfresco dining, alongside a large, manicured lawn perfect for children's play. A raised entertaining terrace at the rear offers an additional space for summer gatherings, bordered by mature planting and atmospheric lighting. A powered shed adds practicality to this impressive outdoor retreat.
The ground floor also includes a separate snug lounge, providing a cosy space for relaxing or enjoying movie nights. Cleverly utilised corners of the home, such as a reading nook and a peaceful study with garden views, add to the versatility of the layout. A stylish, modern bathroom suite with walk-in shower and porcelain tiling is located near the large double electric garage, currently configured as a fully equipped gym.
Upstairs, the home continues to impress. A statement wooden floating staircase leads to four generously sized double bedrooms, each finished with modern décor and plantation shutter blinds. The principal bedroom boasts a beautifully appointed en-suite and a bespoke dressing area, while a chic, three-piece family bathroom provides a serene space for relaxation. One of the rear bedrooms is currently arranged as a dual-purpose room, serving as both a bedroom and an office.
To the front, the property offers exceptional kerb appeal with a spacious resin-bound driveway, providing parking for six or more vehicles.
With its large rear garden, this stunning home also presents exciting potential for further extension, subject to the necessary permissions. This home is a true gem—where luxury, location, and lifestyle come together effortlessly.
What The owners love:
Sun trap at rear of the garden late spring evening with the fire pit on
The large picture window in the hallway as you enter the house giving you full view to the rear garden
Open plan kitchen with doors open, music on and friends over plus Perfect location for cheeky drink at the jolly sailor pub. (stones throw from the house)
What we love:
A stunning turnkey home has been fully refurbished both inside and out, thoughtfully reconfigured and meticulously maintained to an exceptional standard
The garden is a fantastic size, featuring a variety of inviting seating areas, a charming flower wall backdrop, and a generous lawn—perfect for children to play and families to enjoy outdoor living
Positioned on one of the area's most sought-after roads, this property enjoys a prestigious setting known for its attractive surroundings, strong community feel, and convenient access to local amenities, outstanding schools, and excellent transport links
EPC Rating: E
Hallway
6.73m x 2.03m
Sitting Room
4.6m x 2.62m
Kitchen
7.21m x 5.84m
Lobby
3.35m x 1.85m
Shower Room
1.83m x 1.73m
Integral Garage
5.51m x 4.88m
Landing
4.88m x 2.03m
Bedroom 1
5.84m x 4.37m
Ensuite
2.57m x 1.14m
Bathroom
2.06m x 1.93m
Bedroom 2
5.84m x 3.15m
Bedroom 3
3.68m x 2.92m
Bedroom 4
2.92m x 2.92m
Parking - Double garage
Parking - Driveway
With EV charging point.
Brochures
BROCHURE- COUNCIL TAXA payment made to your local authority in order to pay for local services like schools, libraries, and refuse collection. The amount you pay depends on the value of the property.Read more about council Tax in our glossary page.
- Band: F
- PARKINGDetails of how and where vehicles can be parked, and any associated costs.Read more about parking in our glossary page.
- Garage,Driveway
- GARDENA property has access to an outdoor space, which could be private or shared.
- Private garden
- ACCESSIBILITYHow a property has been adapted to meet the needs of vulnerable or disabled individuals.Read more about accessibility in our glossary page.
- Ask agent
Frewland Avenue, Stockport, SK3
Add an important place to see how long it'd take to get there from our property listings.
__mins driving to your place
Get an instant, personalised result:
- Show sellers you’re serious
- Secure viewings faster with agents
- No impact on your credit score
Your mortgage
Notes
Staying secure when looking for property
Ensure you're up to date with our latest advice on how to avoid fraud or scams when looking for property online.
Visit our security centre to find out moreDisclaimer - Property reference 7de164a5-7cb9-42c4-94be-c593a3f2a98b. The information displayed about this property comprises a property advertisement. Rightmove.co.uk makes no warranty as to the accuracy or completeness of the advertisement or any linked or associated information, and Rightmove has no control over the content. This property advertisement does not constitute property particulars. The information is provided and maintained by Shrigley Rose & Co, North West. Please contact the selling agent or developer directly to obtain any information which may be available under the terms of The Energy Performance of Buildings (Certificates and Inspections) (England and Wales) Regulations 2007 or the Home Report if in relation to a residential property in Scotland.
*This is the average speed from the provider with the fastest broadband package available at this postcode. The average speed displayed is based on the download speeds of at least 50% of customers at peak time (8pm to 10pm). Fibre/cable services at the postcode are subject to availability and may differ between properties within a postcode. Speeds can be affected by a range of technical and environmental factors. The speed at the property may be lower than that listed above. You can check the estimated speed and confirm availability to a property prior to purchasing on the broadband provider's website. Providers may increase charges. The information is provided and maintained by Decision Technologies Limited. **This is indicative only and based on a 2-person household with multiple devices and simultaneous usage. Broadband performance is affected by multiple factors including number of occupants and devices, simultaneous usage, router range etc. For more information speak to your broadband provider.
Map data ©OpenStreetMap contributors.





