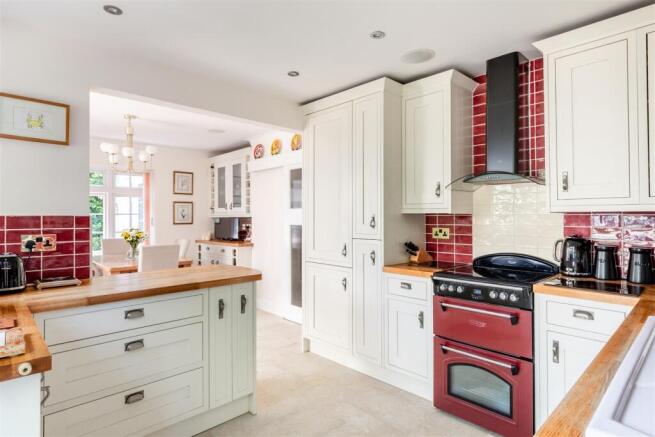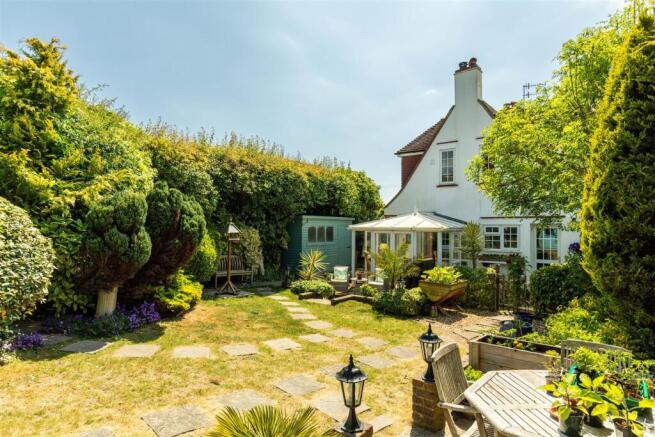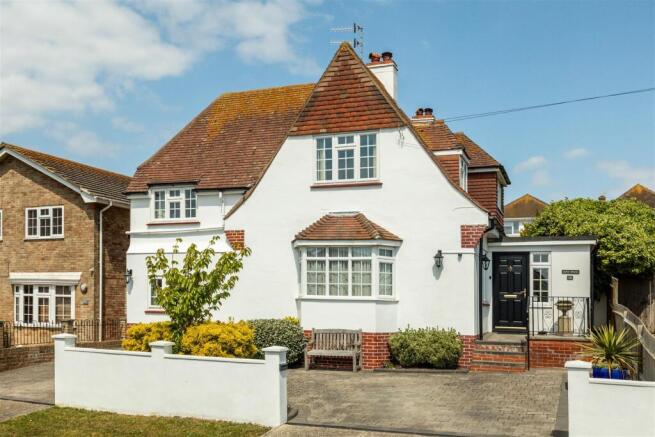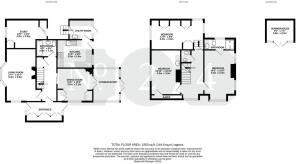Bevendean Avenue, Saltdean

- PROPERTY TYPE
Detached
- BEDROOMS
3
- BATHROOMS
2
- SIZE
1,560 sq ft
145 sq m
- TENUREDescribes how you own a property. There are different types of tenure - freehold, leasehold, and commonhold.Read more about tenure in our glossary page.
Freehold
Key features
- Detached 1930s house with original period features
- Versatile converted garage - ideal for home office
- First time on the market in 40 years
- Bright open-plan kitchen/dining room
- Sought after location in Saltdean close to local shops and beach
- Sunlit conservatory with views to landscaped garden
- Stunning sea views
- Summerhouse, patio, and secret garden
- Three double bedrooms, one with en-suite shower room
- Generous driveway parking for multiple cars
Description
The Property - Nestled on a quiet residential road in the coastal suburb of Saltdean, this cherished family home is being offered for sale for the first time in over 40 years. Originally built in 1934 and once used as a schoolhouse, Dene House has been thoughtfully extended and updated over the years to suit modern living, while preserving its unique period charm.
Located on the west side of Longridge Avenue, this impressive detached home stands out from its neighbours for all the right reasons. A paved driveway offers generous off-street parking for several cars, and steps lead up to a spacious entrance lobby with beautifully crafted built-in cupboards - ideal for storing coats and shoes. The original oak front door opens into a welcoming hallway, where the stunning original oak staircase and Amtico flooring immediately set the tone.
At the front of the house, the living room offers a warm and inviting space, complete with a bay window that offers glimpses of the sea, and a gas fireplace which comes equipped with a working chimney. Off the hallway is a bathroom with a bath and shower overhead, and a large under-stair airing cupboard adds practicality.
To the right, the heart of the home is a bright and sociable open-plan kitchen and dining room. Country-style ivory shaker units are paired with handmade burgundy and cream Marlborough tiles, which continue through into the adjoining utility room for a cohesive finish. All worktops in both the kitchen and dining areas are solid oak, adding warmth and durability to the space.
A Gourmet range-style oven complements the rich tones of the tiles, while an extended worktop bar subtly defines the two areas. Integrated appliances, a soft water system, filtered water tap, and built-in Sonos speakers enhance both the function and comfort of the space. A charming working fireplace adds a final touch of character.
Beyond the utility room, with access via a small outdoor area, is the converted garage which is currently being used as a music room. This versatile space could easily become a home office, studio, or guest bedroom. Underfloor heating runs throughout the kitchen, dining room, utility, conservatory, bathroom, shower room, and upstairs WC, ensuring a cosy feel across the home all year round.
The ground floor living space continues with a sunlit conservatory off the dining room, complete with beech wooden flooring and ideal for year-round relaxation. French doors open onto a lower patio, perfect for summer BBQs. The garden has been carefully landscaped to create multiple zones for following the sun throughout the day - including a peaceful “secret garden” ideal for enjoying an evening glass of wine in harmony with nature. A teal-painted summerhouse, equipped with electricity and Wi-Fi, offers a tranquil spot for reading, working, or simply enjoying the outdoors. Surrounded by mature planting, the garden feels wonderfully private and secure and two additional wooden sheds provide storage solutions.
Upstairs, there are three bedrooms, including a principal bedroom that is beautifully tucked away and offers views towards the sea at the front and garden views to the rear. Here, built-in wardrobes provide ample storage. One of the additional bedrooms benefits from an en-suite shower room, while a separate WC adds extra convenience for family life.
Additional Property Information - Property type: Detached house
Tenure: Freehold
Council tax band: D
Parking: Off-street for several cars
Storage: Ample storage space throughout including insulated loft spaces, one of which is also boarded
The Area - Bevendean Avenue is located in the sought-after residential area of Saltdean, just moments from the open green spaces of Telscombe Tye, part of the South Downs National Park. Longridge Avenue, with its Co-op, chemist, cafés, restaurant, and pub, is around a 10-minute walk away, offering everyday convenience close to home.
Saltdean’s pebbled beach is also within easy walking distance, ideal for sea swims and coastal walks, while the recently restored Saltdean Lido, now fully open after its multi-million-pound renovation, features a heated outdoor pool and café, adding to the area’s appeal. Larger supermarkets, shops, and leisure facilities can be found at Brighton Marina, just a 12-minute drive away.
Schools - Within a nine-minute walk are three nursery schools and Saltdean Primary School can be reached on foot in under fifteen minutes, or is a three-minute drive away. The nearest secondary schools are Longhill High School and Peacehaven Community School. Local independent schools include Brighton College and Roedean.
Transport Links - This property is located east of the centre of Brighton & Hove, which is a sixteen-minute drive away along the A259 coast road. It is well connected with a regular bus service which will get you into the city centre in under thirty minutes. The A27, with its links to Lewes in the east and onwards to the A23 and Crawley and London to the North, is an eighteen-minute drive away. Gatwick Airport is a forty-five-minute drive away, and Heathrow Airport is an hour-and-a-half drive away.
A Note From The Owners - As soon as we saw the house, it was love at first sight. It has always had such a warm, welcoming feel – full of character, individuality, and charming period features. We've loved its unique personality and its position between the Downs and the sea, with so many wonderful walks right on the doorstep. After 40 happy years and countless memories, it’s time for us to move on. We hope the new owners will enjoy living here as much as we have.
Brochures
Bevendean Avenue, Saltdean- COUNCIL TAXA payment made to your local authority in order to pay for local services like schools, libraries, and refuse collection. The amount you pay depends on the value of the property.Read more about council Tax in our glossary page.
- Band: D
- PARKINGDetails of how and where vehicles can be parked, and any associated costs.Read more about parking in our glossary page.
- Off street
- GARDENA property has access to an outdoor space, which could be private or shared.
- Yes
- ACCESSIBILITYHow a property has been adapted to meet the needs of vulnerable or disabled individuals.Read more about accessibility in our glossary page.
- Ask agent
Energy performance certificate - ask agent
Bevendean Avenue, Saltdean
Add an important place to see how long it'd take to get there from our property listings.
__mins driving to your place
Explore area BETA
Brighton
Get to know this area with AI-generated guides about local green spaces, transport links, restaurants and more.
Get an instant, personalised result:
- Show sellers you’re serious
- Secure viewings faster with agents
- No impact on your credit score
Your mortgage
Notes
Staying secure when looking for property
Ensure you're up to date with our latest advice on how to avoid fraud or scams when looking for property online.
Visit our security centre to find out moreDisclaimer - Property reference 33921273. The information displayed about this property comprises a property advertisement. Rightmove.co.uk makes no warranty as to the accuracy or completeness of the advertisement or any linked or associated information, and Rightmove has no control over the content. This property advertisement does not constitute property particulars. The information is provided and maintained by Number Twenty Four, Covering Sussex. Please contact the selling agent or developer directly to obtain any information which may be available under the terms of The Energy Performance of Buildings (Certificates and Inspections) (England and Wales) Regulations 2007 or the Home Report if in relation to a residential property in Scotland.
*This is the average speed from the provider with the fastest broadband package available at this postcode. The average speed displayed is based on the download speeds of at least 50% of customers at peak time (8pm to 10pm). Fibre/cable services at the postcode are subject to availability and may differ between properties within a postcode. Speeds can be affected by a range of technical and environmental factors. The speed at the property may be lower than that listed above. You can check the estimated speed and confirm availability to a property prior to purchasing on the broadband provider's website. Providers may increase charges. The information is provided and maintained by Decision Technologies Limited. **This is indicative only and based on a 2-person household with multiple devices and simultaneous usage. Broadband performance is affected by multiple factors including number of occupants and devices, simultaneous usage, router range etc. For more information speak to your broadband provider.
Map data ©OpenStreetMap contributors.





