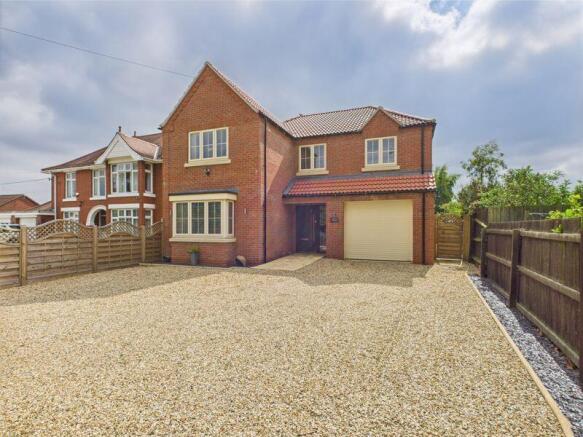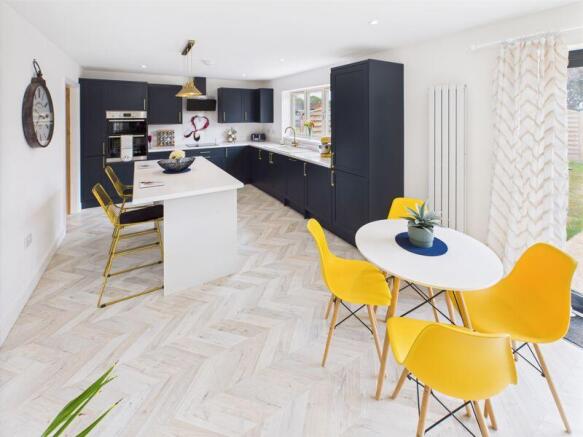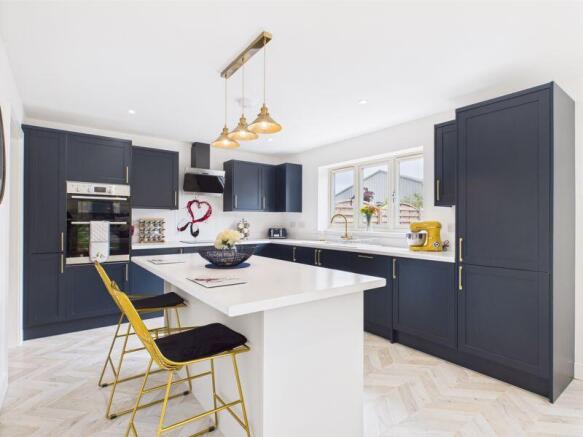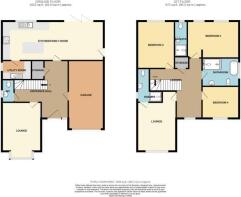42a Fen Road, Billinghay

- PROPERTY TYPE
Detached
- BEDROOMS
4
- BATHROOMS
3
- SIZE
Ask agent
- TENUREDescribes how you own a property. There are different types of tenure - freehold, leasehold, and commonhold.Read more about tenure in our glossary page.
Freehold
Key features
- A striking family home
- 4 Double bedrooms, 2 with en-suites
- Lounge
- Large living/dining/kitchen
- Separate utility room
- Family bathroom & separate cloakroom
- Bi-folding doors opening rear enclosed garden
- Integral garage & ample parking
- Village location with amenities
- Oil Central Heating
Description
Accommodation
Reception Hall
With multiple power points, radiators and wood effect flooring. There is a wooden door to under stairs storage space, wooden doors to garage and ground floor accommodation, including:
Lounge
14' 6'' x 11' 8'' (4.42m x 3.55m) into bay
With uPVC double glazed bay window to front, radiator, television point and multiple power points.
Cloakroom
With uPVC double glazed obscure window to side, spot lights to ceiling and having low-level WC set to tiled back; hand wash basin to square wood effect worktop above storage unit, radiator and wood effect flooring.
Living/Dining/Kitchen
30' 0'' x 11' 8'' (9.14m x 3.55m)
With double glazed bifold doors to rear, uPVC double glazed window to rear and obscure glazed patio door to side. There are spot lights to ceiling and lights over living space and kitchen island and 1 1/2 composite sink and drainer with instant hot water tap over, set to square edge worktop. There is an excellent range of storage units to base and wall levels plus island with breakfast bar, integrated fridge-freezer, wine cooler, dishwasher; Hotpoint oven and grill and induction hob beneath extractor canopy. There is a television point, multiple power points, column radiator, wood effect flooring and wooden door to:
Utility Room
8' 9'' x 5' 8'' (2.66m x 1.73m)
With uPVC double glazed obscure window to side and spot lights to ceiling. There is a sink and drainer set to roll edge worktop, storage units to base level and full height larder cupboard, integrated washing machine and under counter space and connections for tumble dryer. There is wood effect flooring, radiator and multiple power points.
First Floor
Gallery Landing
With uPVC double glazed window to front, radiator, multiple power points, wooden door to storage space and doors to bedrooms and family bathroom.
Bedroom 3
13' 9'' x 10' 2'' (4.19m x 3.10m)
With uPVC double glazed window to rear, radiator, multiple power points and television point.
Bedroom 2
15' 0'' x 10' 9'' (4.57m x 3.27m)
With uPVC double glazed window to rear and having radiator, multiple power points, television point and wooden door to
En-Suite Shower Room
10' 7'' x 3' 10'' (3.22m x 1.17m)
with uPVC double glazed obscure window to rear and spot lights to ceiling. There is a low-level WC set to wood effect backing, with shelf above, semi-circular hand wash basin set to storage unit and sliding doors to walk in shower cubicle with monsoon and regular heads over and tiled back. There is a heated towel rail, wood effect panelling to half height to walls and wood effect flooring.
Family Bathroom
11' 0'' x 8' 4'' (3.35m x 2.54m)
With uPVC double glazed obscure window to side, spot lights to ceiling and having low-level WC set to tiled back with shelf over and alcove shelf, circular hand wash basin to wood effect counter top above storage unit and free-standing bath with column tap and shower attachment over. There is a walk-in shower cubicle with tiled surround, regular and monsoon heads over, heated towel rail and tile effect flooring.
Bedroom 4
11' 0'' x 9' 2'' (3.35m x 2.79m)
With uPVC double glazed window to front, radiator and multiple power points.
Main Bedroom
15' 2'' x 11' 7'' (4.62m x 3.53m) plus doorway
With uPVC double glazed window to front and having radiator, multiple power points and wooden door to
En-Suite Shower Room
10' 2'' x 7' 4'' (3.10m x 2.23m) max
with uPVC double glazed obscure window to side and spot lights to ceiling. There is a low-level WC, hand wash basin atop storage unit, shower cubicle with electric shower over and tiled surround. There are tiles to half height to walls, tile effect flooring and heated towel rail.
Outside
The property is approached to the front over a wide gravelled driveway providing ample parking and turnaround space for multiple vehicles and leading to the Garage 20' 3'' x 10' 5'' (6.17m x 3.17m) with electric roller shutter door, light to ceiling and multiple power points. Housing water softener, floor standing oil-fired Worcester boiler and Growatt inverter for solar panels. The front garden is laid to lawn and continued by mixed timber fencing to the sides.
The rear garden, a child and pet friendly, secure space with wood fencing; is predominantly laid to lawn with an attractive paved patio leading off the rear; the garden is set with gravelled borders.
Further Information
Brochures
Property BrochureFull Details- COUNCIL TAXA payment made to your local authority in order to pay for local services like schools, libraries, and refuse collection. The amount you pay depends on the value of the property.Read more about council Tax in our glossary page.
- Band: E
- PARKINGDetails of how and where vehicles can be parked, and any associated costs.Read more about parking in our glossary page.
- Yes
- GARDENA property has access to an outdoor space, which could be private or shared.
- Yes
- ACCESSIBILITYHow a property has been adapted to meet the needs of vulnerable or disabled individuals.Read more about accessibility in our glossary page.
- Ask agent
42a Fen Road, Billinghay
Add an important place to see how long it'd take to get there from our property listings.
__mins driving to your place
Explore area BETA
Lincoln
Get to know this area with AI-generated guides about local green spaces, transport links, restaurants and more.
Get an instant, personalised result:
- Show sellers you’re serious
- Secure viewings faster with agents
- No impact on your credit score




Your mortgage
Notes
Staying secure when looking for property
Ensure you're up to date with our latest advice on how to avoid fraud or scams when looking for property online.
Visit our security centre to find out moreDisclaimer - Property reference 12676383. The information displayed about this property comprises a property advertisement. Rightmove.co.uk makes no warranty as to the accuracy or completeness of the advertisement or any linked or associated information, and Rightmove has no control over the content. This property advertisement does not constitute property particulars. The information is provided and maintained by Robert Bell & Company, Woodhall Spa. Please contact the selling agent or developer directly to obtain any information which may be available under the terms of The Energy Performance of Buildings (Certificates and Inspections) (England and Wales) Regulations 2007 or the Home Report if in relation to a residential property in Scotland.
*This is the average speed from the provider with the fastest broadband package available at this postcode. The average speed displayed is based on the download speeds of at least 50% of customers at peak time (8pm to 10pm). Fibre/cable services at the postcode are subject to availability and may differ between properties within a postcode. Speeds can be affected by a range of technical and environmental factors. The speed at the property may be lower than that listed above. You can check the estimated speed and confirm availability to a property prior to purchasing on the broadband provider's website. Providers may increase charges. The information is provided and maintained by Decision Technologies Limited. **This is indicative only and based on a 2-person household with multiple devices and simultaneous usage. Broadband performance is affected by multiple factors including number of occupants and devices, simultaneous usage, router range etc. For more information speak to your broadband provider.
Map data ©OpenStreetMap contributors.




