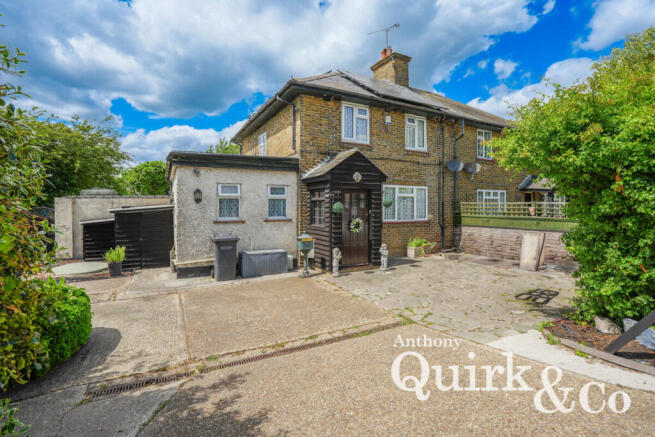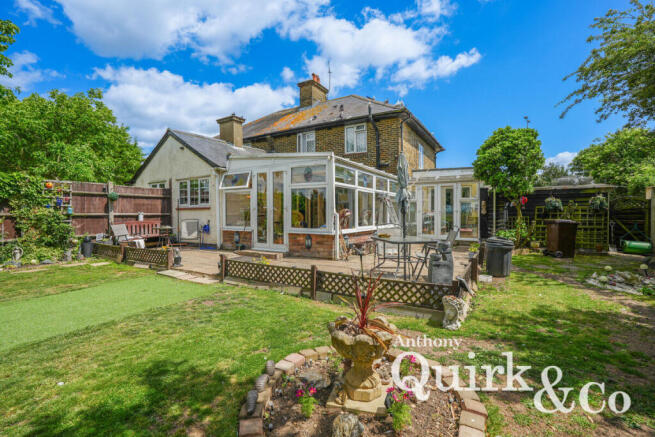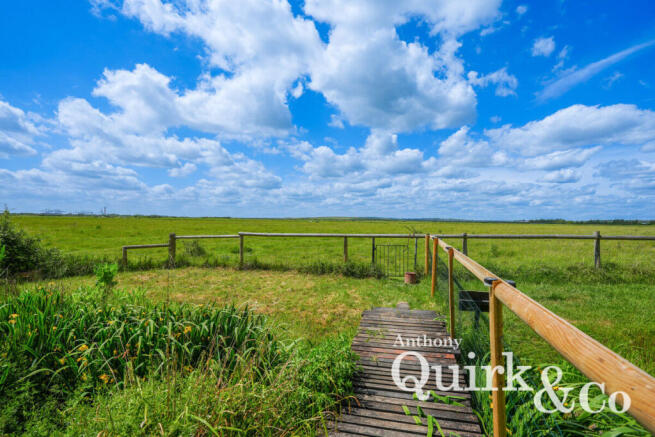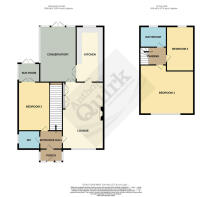
Waterside Cottages Canvey Road, Canvey Island, SS8

- PROPERTY TYPE
Cottage
- BEDROOMS
3
- BATHROOMS
1
- SIZE
Ask agent
- TENUREDescribes how you own a property. There are different types of tenure - freehold, leasehold, and commonhold.Read more about tenure in our glossary page.
Freehold
Key features
- Semi-Rural Location
- Original Charm
- 2/3 Bedrooms
- Views over canvey marshland
- Very rare listing
- Been in the family over 30 years
- Combi Boiler
- Solar Panels
- Brick Fireplace
- Close to transport links
Description
Perfectly positioned on the cusp of Benfleet, Waterside Cottages is a truly rare opportunity to acquire a character-filled semi-detached home in a desirable coastal setting. Situated on the peaceful outskirts of Canvey Island and just moments from Benfleet railway station, this delightful property benefits from both tranquility and excellent transport links, including direct access to major motor routes.
Steeped in local history, Waterside Cottages is one of a row of just six original cottages, once used as tied homes for local farmworkers—making it a unique slice of the area's rural heritage.
This enchanting cottage brims with period charm, featuring an inviting living room complete with a traditional brick fireplace and beautifully preserved wooden doors. The kitchen retains its original design, harmonising perfectly with the rest of the home, and boasts a pitched roof that enhances its cosy, cottage feel.
To the rear, a large conservatory provides a bright and versatile space for year-round enjoyment. The ground floor also includes a WC and a flexible additional room, ideal as a third bedroom, second living area, or home office—complete with its own small sunroom for added light and relaxation.
Upstairs, the original three-bedroom layout has been reconfigured to create two spacious bedrooms, a generous family bathroom, and well-planned storage throughout the upper level.
Outside, the charm continues with a beautiful, expansive garden that backs onto open marshland, offering scenic views and a sense of privacy and seclusion. Mature pear trees and other established planting create a peaceful, country atmosphere. The property also benefits from solar panels and a private driveway with space for four or more vehicles.
Combining heritage, charm, and practicality in a highly sought-after location, Waterside Cottages offers a rare chance to own a piece of Canvey’s rural past with all the benefits of modern connectivity. Viewing is highly recommended to truly appreciate what this special home has to offer.
Porch
A hardwood entrance door with obscured glazed insets gives access to a porch that has a textured ceiling, two further glazed windows to two aspects, a wood door giving access to the hallway, and tiled flooring.
Hallway
Flat plastered ceiling, turned staircase to first floor, radiator, part carpet and wood flooring, doors off to the lounge, cloakroom and third-floor bedroom three.
Cloakroom
Textured ceiling, obscured UPVC double glazed window to the front, wall mounted boiler, wood flooring, radiator, two piece white suite comprising push flush wc, wall mounted sink with chrome taps.
Lounge
15.0ft x 21.5ft
21'6" x 15'0"
Superb-sized lounge, flat plastered ceiling with feature beams, UPVC double glazed window to the front, two radiators, feature brick-built fireplace with shelving, door to kitchen, door to conservatory, two doors to two large store cupboards, tiled flooring.
Rear Garden
As previously mentioned a much larger than average garden that backs onto open farmland, commencing with a paved patio area with lawn, various established bedding areas with shrubs, plants, etc, to the rear of the garden is a decked area, a block paved pathway which leads round to the side garden which leads to a shed, fencing to boundaries, gate giving access to the front of the property, outside tap and lighting.
Front Garden
Has a large hardstanding frontage and driveway with established hedging and shrubs, fenced to boundaries.
Agents Note
We understand the property has a cesspit and costs approximately £260.00 to be cleared and serviced annually.
Conservatory
10.92ft x 16.75ft
16'9" x 10'11"
has a sloping perspex roof with UPVC double glazed windows to two aspects, UPVC double glazed opening doors giving access to the garden, radiator, tiled floor.
Ground Floor Third Bedroom
8.92ft x 10.92ft
10'11" x 8'11"
Excellent sized room which could be utilised as an office or a dining room, textured ceiling, UPVC double glazed French doors with UPVC double glazed windows on either side giving access to the second conservatory, radiator, wood flooring.
Conservatory (Second)
5.83ft x 9.17ft
9'2" x 5'10"
This has a sloping perspex roof, UPVC double-glazed French doors to the rear giving access to the garden with further UPVC window to side, tiled floor.
First Floor Landing
Has flat plastered ceiling, loft hatch, UPVC double glazed window to side, doors off to the accommodation, carpet.
Bedroom One
9.42ft x 15.75ft
15'9" x 9'5"
Superb-sized double bedroom with flat plastered ceiling, two UPVC double glazed windows to the front, two built-in wardrobes, two radiators, carpet.
Bedroom Two
10.08ft x 11.67ft
11'8" x 10'1"
Textured ceiling, UPVC double-glazed window to rear, radiator, wallpaper decoration, built-in wardrobe, carpet.
Bathroom
8.92ft x 8.33ft
8'4" x 8'11"
A superb sized room which has a papered ceiling, UPVC double glazed window to rear, feature radiator plus chrome heated towel rail, attractive tiling to walls, tiling to floor, four piece white suite comprising of a lever handled wc, panelled bath with chrome mixer taps, sink with chrome mixer taps inset into a large vanity unit, shower tray with glass screens and doors, wall mounted chrome shower.
- COUNCIL TAXA payment made to your local authority in order to pay for local services like schools, libraries, and refuse collection. The amount you pay depends on the value of the property.Read more about council Tax in our glossary page.
- Band: C
- PARKINGDetails of how and where vehicles can be parked, and any associated costs.Read more about parking in our glossary page.
- Yes
- GARDENA property has access to an outdoor space, which could be private or shared.
- Yes
- ACCESSIBILITYHow a property has been adapted to meet the needs of vulnerable or disabled individuals.Read more about accessibility in our glossary page.
- Ask agent
Waterside Cottages Canvey Road, Canvey Island, SS8
Add an important place to see how long it'd take to get there from our property listings.
__mins driving to your place
Get an instant, personalised result:
- Show sellers you’re serious
- Secure viewings faster with agents
- No impact on your credit score

Your mortgage
Notes
Staying secure when looking for property
Ensure you're up to date with our latest advice on how to avoid fraud or scams when looking for property online.
Visit our security centre to find out moreDisclaimer - Property reference RX587023. The information displayed about this property comprises a property advertisement. Rightmove.co.uk makes no warranty as to the accuracy or completeness of the advertisement or any linked or associated information, and Rightmove has no control over the content. This property advertisement does not constitute property particulars. The information is provided and maintained by Anthony Quirk & Co, Canvey Island. Please contact the selling agent or developer directly to obtain any information which may be available under the terms of The Energy Performance of Buildings (Certificates and Inspections) (England and Wales) Regulations 2007 or the Home Report if in relation to a residential property in Scotland.
*This is the average speed from the provider with the fastest broadband package available at this postcode. The average speed displayed is based on the download speeds of at least 50% of customers at peak time (8pm to 10pm). Fibre/cable services at the postcode are subject to availability and may differ between properties within a postcode. Speeds can be affected by a range of technical and environmental factors. The speed at the property may be lower than that listed above. You can check the estimated speed and confirm availability to a property prior to purchasing on the broadband provider's website. Providers may increase charges. The information is provided and maintained by Decision Technologies Limited. **This is indicative only and based on a 2-person household with multiple devices and simultaneous usage. Broadband performance is affected by multiple factors including number of occupants and devices, simultaneous usage, router range etc. For more information speak to your broadband provider.
Map data ©OpenStreetMap contributors.





