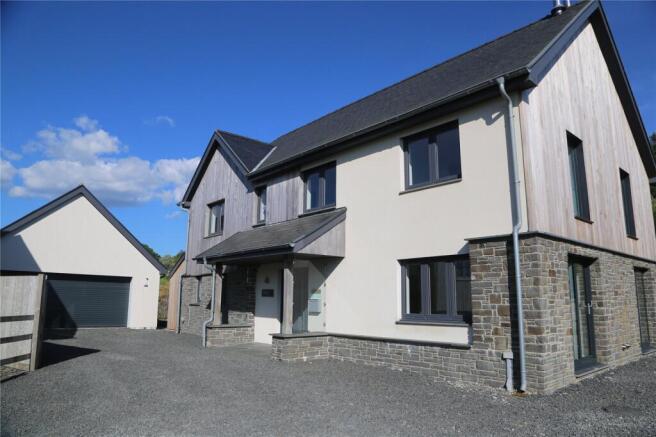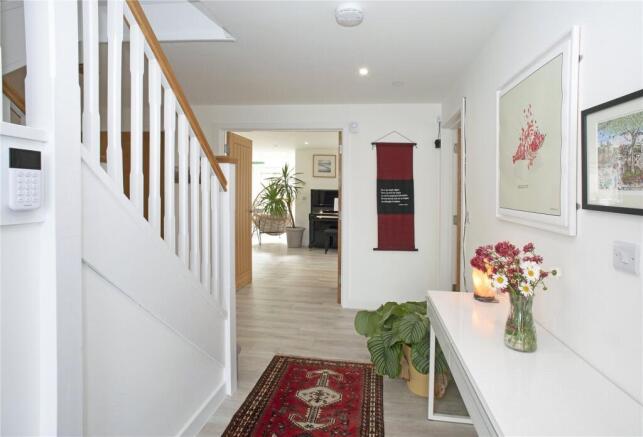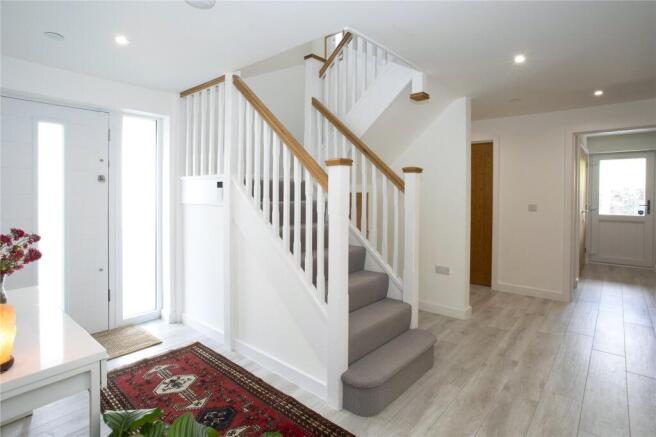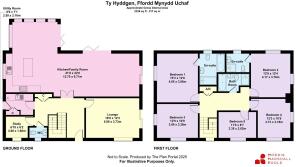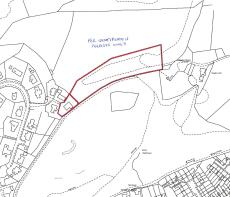
Ffordd Mynydd Uchaf, Machynlleth, Powys, SY20

- PROPERTY TYPE
Detached
- BEDROOMS
5
- BATHROOMS
3
- SIZE
Ask agent
- TENUREDescribes how you own a property. There are different types of tenure - freehold, leasehold, and commonhold.Read more about tenure in our glossary page.
Freehold
Key features
- Premier quality, energy efficient home with adaptable accommodation and high quality fixtures
- Stunning panoramic views of the Dyfi Valley and surrounding mountains
- 5 double bedrooms, two with ensuite bathrooms
- Outstanding location at the edge of a busy market town
- Open plan kitchen/family room with Orangery style dining area
- 2 acres of additional regenerative woodland planted with 800 native trees
- Detached double garage with EV charger and Mezzanine.
- Freehold
- EPC - A92. Expiry 27/04/2030
Description
Located on the edge of town, this property offers a quiet lifestyle with panoramic views, while still being close to local amenities and the train station. Set on over two acres of land, there is ample space for outdoor activities and enjoying the stunning views of the countryside. This stylish property presents a rare opportunity to own a prestigious home in a desirable location.
The accommodation briefly comprises:
Wide Entry Hall; with wood effect ceramic tiles. Cloaks cupboard, under stairs storage and doors to
WC with vanity wash hand basin, low level WC and wood effect ceramic tiles.
Study (6'10 x 6'2); with wood effect ceramic tile floor and window to front.
Utility Room (7'1 x 8'6 max); with wood effect ceramic tile floor, shaker style base and wall units to one wall. Stainless steel sink unit, plumbing for automatic washing machine. Utility cupboard housing hot water tank and external door to side.
Lounge (16'8 x 12'3); with wood effect ceramic tile floor, Opus wood burner with slate hearth surround and sliding patio doors to garden with views across the Dyfi Valley.
Kitchen/Family Room (41'8 x 22'); Open plan comprising a multi-use space including a Dining Area, Lounge and Kitchen with wood effect ceramic tiles. Kitchen comprises a shaker style base and wall units to two walls, central island in contrasting colour, white quartz worktop. Stainless steel sink inset and integrated appliances including dishwasher, 2 Neff electric ovens, Neff 5 ring induction hob with extractor fan over and space for large fridge/freezer. Dining Area boasts a vaulted ceiling with full glazing surrounding giving it a light and airy atmosphere with bi-fold doors to the rear patio seating area. Lounge offers a spacious family area with ample space for seating and activities, bi-fold doors lead to rear patio with sliding patio doors to side lawn. Opus wood burning stove with slate hearth and surround.
First Floor:
Large Landing with loft access and Airing Cupboard. Loft is boarded for storage with a pull down ladder.
Bedroom 1 (12'8 x 15'2); with views across surrounding hillside. En-suite Bathroom with walk-in shower and separate bathtub, vanity wash hand basin with backlit mirror over, WC, heated towel rail and ceramic tile floor.
Bedroom 2 (13'8 x 12'4) with dual aspect; window to rear of the property, deep casement picture window to side with views across the Dyfi Valley. En-suite Shower Room with walk-in shower, vanity wash hand basin with backlit mirror above, WC, heated towel rail and ceramic tile floor.
Bedroom 3 (10'9 x 12'9) with dual aspect; offering views across surrounding hills.
Bedroom 4 (10'5 x 12'3) with dual aspect; offering views over surrounding hills and across the Dyfi Valley.
Bedroom 5 (8'7 x 11') with window to front.
Family Bathroom; double shower cubicle, separate bathtub, vanity wash hand basin with backlit mirror above, WC, heated towel rail and ceramic tile floor.
To the front of the property, there is a wide gravelled driveway with parking for multiple vehicles. A gravel pathway extends to either side of the property, opening to a large, paved patio seating area to the rear which can be accessed internally from the Kitchen/Family room via Bi-Fold doors. To one side of the property there is a recently landscaped area, laid to lawn, with a small nature pond, teeming with wildlife, and stunning panoramic views across the Dyfi Valley. To the other side of the property, the gravel path extends into a courtyard area with a rear porch housing the air source heat pump and external water tank. There is also side access to the Garage and steps up to the additional land.
The Garage (21’ x 17’9) is a recent addition to the property and provides ample parking space for two vehicles behind an electric powered roller door. Here the solar inverter is housed and there is an EV charger port. Stairs lead to the full height Mezzanine above which has power, lights and internet connected. There are sliding patio doors offering views across the surrounding mountains and pasturelands, with space beyond for the introduction of a decking area.
There are 2 acres of additional land which is fully enclosed and boasts panoramic views. The land has been planted with over 800 trees in a regenerative way with a mixture of native species including Hawthorn, Wild cherry, and Oak; all of which are approximately 4 years old.
Brochures
Particulars- COUNCIL TAXA payment made to your local authority in order to pay for local services like schools, libraries, and refuse collection. The amount you pay depends on the value of the property.Read more about council Tax in our glossary page.
- Band: G
- PARKINGDetails of how and where vehicles can be parked, and any associated costs.Read more about parking in our glossary page.
- Yes
- GARDENA property has access to an outdoor space, which could be private or shared.
- Yes
- ACCESSIBILITYHow a property has been adapted to meet the needs of vulnerable or disabled individuals.Read more about accessibility in our glossary page.
- Ask agent
Ffordd Mynydd Uchaf, Machynlleth, Powys, SY20
Add an important place to see how long it'd take to get there from our property listings.
__mins driving to your place
Get an instant, personalised result:
- Show sellers you’re serious
- Secure viewings faster with agents
- No impact on your credit score
Your mortgage
Notes
Staying secure when looking for property
Ensure you're up to date with our latest advice on how to avoid fraud or scams when looking for property online.
Visit our security centre to find out moreDisclaimer - Property reference MAC250044. The information displayed about this property comprises a property advertisement. Rightmove.co.uk makes no warranty as to the accuracy or completeness of the advertisement or any linked or associated information, and Rightmove has no control over the content. This property advertisement does not constitute property particulars. The information is provided and maintained by Morris Marshall & Poole, Machynlleth. Please contact the selling agent or developer directly to obtain any information which may be available under the terms of The Energy Performance of Buildings (Certificates and Inspections) (England and Wales) Regulations 2007 or the Home Report if in relation to a residential property in Scotland.
*This is the average speed from the provider with the fastest broadband package available at this postcode. The average speed displayed is based on the download speeds of at least 50% of customers at peak time (8pm to 10pm). Fibre/cable services at the postcode are subject to availability and may differ between properties within a postcode. Speeds can be affected by a range of technical and environmental factors. The speed at the property may be lower than that listed above. You can check the estimated speed and confirm availability to a property prior to purchasing on the broadband provider's website. Providers may increase charges. The information is provided and maintained by Decision Technologies Limited. **This is indicative only and based on a 2-person household with multiple devices and simultaneous usage. Broadband performance is affected by multiple factors including number of occupants and devices, simultaneous usage, router range etc. For more information speak to your broadband provider.
Map data ©OpenStreetMap contributors.
