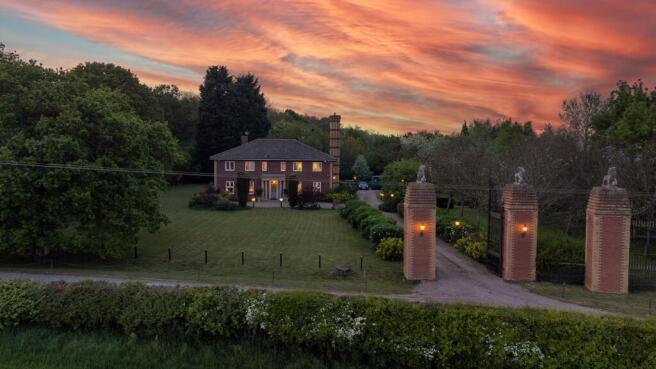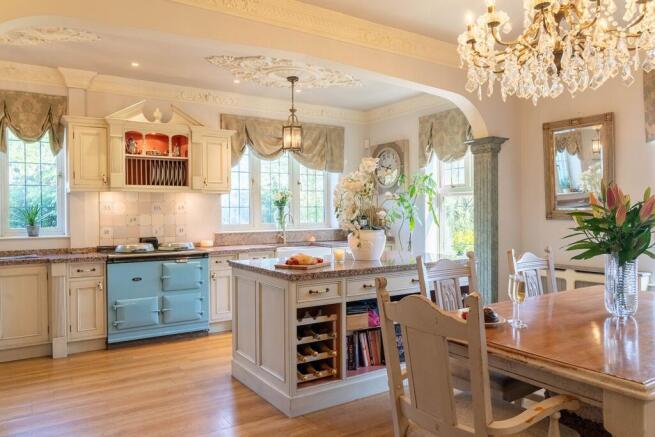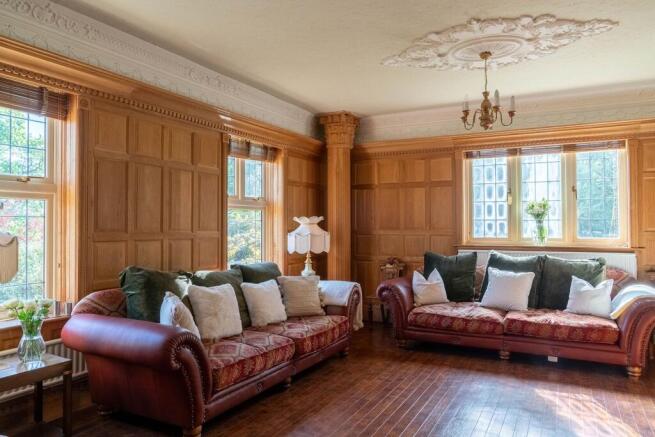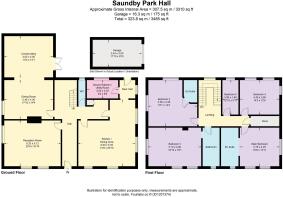Discover the luxury and tranquility at Saundby Park Hall...

- PROPERTY TYPE
Detached
- BEDROOMS
5
- BATHROOMS
3
- SIZE
3,283 sq ft
305 sq m
- TENUREDescribes how you own a property. There are different types of tenure - freehold, leasehold, and commonhold.Read more about tenure in our glossary page.
Freehold
Key features
- Guide Price £900k to £1.1m
- Four double bedrooms plus fifth bedroom serving as an excellent dressing room
- Set within 7-acres including a paddock, woodland, formal gardens and lawned areas
- Ornate paneling creates a sense of luxury throughout the ground floor
- Fully equipped Kitchen/Diner with Oil fired AGA and conventional cooking appliances
- Rolling countryside views from every window
- Large detached garage, with power and lighting
- Close links to Market Towns of Gainsborough and Retford
Description
SAUNDBY PARK HALL
Tranquil Countryside Living
Peaceful Setting with a dramatic welcoming entrance.
Travel a mile down the private lane where you are greeted by four imposing, statuesque monumental piers, marking the entrance to Saundby Park Hall. These architectural features stand tall and proud, exuding an air of grandeur and setting the tone for the stunning residence within. The gates lead you down a private, tree-lined drive, offering a sense of both privacy and elegance.
Saundby Park Hall, constructed in 1969, provides the ideal balance between rural charm and accessibility. Enjoy the tranquility of countryside living while being just a short drive from the vibrant market towns of Gainsborough, Retford and the historic city of Lincoln.
Grand Entrance Hall
Step into the majestic entrance hall of Saundby Park Hall, where timeless craftsmanship meets refined elegance.
The walls are adorned with solid oak panelling, meticulously handcrafted to showcase the natural beauty and rich grain of the wood. The panelling extends from floor to ceiling complemented by intricate mouldings and cornices, creating a warm and inviting ambiance that exudes sophistication. Beneath your feet, the Artico flooring adds a touch of modern luxury, seamlessly blending with the traditional elements to create a harmonious and welcoming space.
Located off the main hall to the right, there is a conveniently located WC.
Drawing Room - Extravagant Comfort
The captivating Drawing Room features exquisite raised panelling on the walls, adding a timeless appeal to the space. The high ceilings and three large leaded windows allow an abundance of natural light to fill the room, showcasing the manicured gardens and breath-taking views of the vast landscape at the front of the property.
Note the intricate detail of the panelling and the elegance of the ornate wood fireplace. This space is designed for both quiet contemplation, warm in the glow of the log burner and grand entertaining, exuding bespoke charm.
Expansive Grand Kitchen
The expansive grand kitchen at Saundby Park Hall is a harmonious blend of traditional craftsmanship and modern functionality. Designed to be the heart of the home, this spacious kitchen features bespoke cabinetry, high-end appliances, and a large central island that serves as both a culinary workspace and a gathering hub for family and guests.
A distinctive feature is the swing cook's door leading to the hall, allowing for effortless access. Large windows flood the space with natural light, highlighting the exquisite finishes and creating an inviting atmosphere for all the family.
The kitchen is well-equipped with two refrigerators, a dishwasher, and an oil-fired Aga, catering to both everyday needs and large-scale entertaining.
Tucked off from the kitchen is the utility room offering ample room for laundry appliances and additional storage, ensuring that daily chores are conveniently managed without encroaching on the main living areas.
Additionally, conventional cooking appliances, including a ceramic hob and oven, offer a practical alternative during the warmer months.
Divine Dining
The delectable dining room is once again finished with decorative panelling that stretches from floor to ceiling, creating an intimate yet regal atmosphere. This room’s spacious design allows for a large dining table, making it ideal for hosting formal gatherings. The natural wood panelling adds warmth to the space, perfectly complementing the carefully chosen chandelier and fine furnishings. The Artico floor in this room brings an added sense of luxury and durability.
Adjoined to the dining room is the Garden Room, where you can enjoy views of the beautifully landscaped grounds through expansive windows, seamlessly blending the interior with the outdoor beauty.
Grand Staircase & Feature Landing Window
The grand staircase at Saundby Park Hall serves as a striking architectural centrepiece, gracefully ascending through the heart of the home. Continuing the solid oak panelling from the entrance hall, the staircase exudes timeless elegance and craftsmanship. As you ascend, the staircase leads to a spacious landing bathed in natural light, thanks to a large feature window that serves as both a functional and aesthetic focal point.
This beautiful window, a statement in itself, with a window seat overlooking the charming courtyard.
Located at the end of the landing, the laundry room is conveniently positioned between two of the bedrooms.
Master Suite
This spacious master bedroom offers a serene and regal space, designed to provide a sumptuous santuary. The room is light-filled, with dual aspect views of the landscaped gardens and the countryside beyond. The adjoined en-suite features decorative accents, including Grecian elements, that enhance the space. Twin wash basin, WC and vanity unit accompany a double shower.
Additional Bedrooms
The remaining three bedrooms at Saundby Park Hall are thoughtfully designed to offer both comfort and elegance. Each room features dual aspect windows, allowing an abundance of natural light to flood the spaces and even more stunning views.
Bedroom two boasts a modern en-suite bathroom, seamlessly blending contemporary design with the timeless charm of the property.
The Grounds
Set within approximately seven acres of meticulously maintained grounds and woodland, Saundby Park Hall features expansive lawns, mature trees, and thoughtfully designed garden areas, including a formal garden with fountain, that provide a serene backdrop for the residence.
A charming, sun-drenched courtyard, visible from the grand staircase's feature window, adds to the property's allure.
A distinctive feature is the lantern-lined driveway, creating a stately approach to the residence.
The grounds include a 3-acre paddock, offering versatile space suitable for equestrian pursuits, grazing, or other outdoor activities.
Garage
The estate boasts a substantial garage designed to accommodate up to four vehicles, ensuring ample space for both everyday use and classic car storage. Equipped with power and water connections, this versatile space offers the flexibility for various uses, from a workshop to a hobbyist's haven.
EPC Rating: D
Brochures
Saundby Park Hall Brochure- COUNCIL TAXA payment made to your local authority in order to pay for local services like schools, libraries, and refuse collection. The amount you pay depends on the value of the property.Read more about council Tax in our glossary page.
- Band: G
- PARKINGDetails of how and where vehicles can be parked, and any associated costs.Read more about parking in our glossary page.
- Yes
- GARDENA property has access to an outdoor space, which could be private or shared.
- Yes
- ACCESSIBILITYHow a property has been adapted to meet the needs of vulnerable or disabled individuals.Read more about accessibility in our glossary page.
- Ask agent
Energy performance certificate - ask agent
Discover the luxury and tranquility at Saundby Park Hall...
Add an important place to see how long it'd take to get there from our property listings.
__mins driving to your place
Get an instant, personalised result:
- Show sellers you’re serious
- Secure viewings faster with agents
- No impact on your credit score
Your mortgage
Notes
Staying secure when looking for property
Ensure you're up to date with our latest advice on how to avoid fraud or scams when looking for property online.
Visit our security centre to find out moreDisclaimer - Property reference d97cd3cd-b3ae-497f-b6d3-8356ecebf50b. The information displayed about this property comprises a property advertisement. Rightmove.co.uk makes no warranty as to the accuracy or completeness of the advertisement or any linked or associated information, and Rightmove has no control over the content. This property advertisement does not constitute property particulars. The information is provided and maintained by Smith & Co Estates Ltd, Mansfield. Please contact the selling agent or developer directly to obtain any information which may be available under the terms of The Energy Performance of Buildings (Certificates and Inspections) (England and Wales) Regulations 2007 or the Home Report if in relation to a residential property in Scotland.
*This is the average speed from the provider with the fastest broadband package available at this postcode. The average speed displayed is based on the download speeds of at least 50% of customers at peak time (8pm to 10pm). Fibre/cable services at the postcode are subject to availability and may differ between properties within a postcode. Speeds can be affected by a range of technical and environmental factors. The speed at the property may be lower than that listed above. You can check the estimated speed and confirm availability to a property prior to purchasing on the broadband provider's website. Providers may increase charges. The information is provided and maintained by Decision Technologies Limited. **This is indicative only and based on a 2-person household with multiple devices and simultaneous usage. Broadband performance is affected by multiple factors including number of occupants and devices, simultaneous usage, router range etc. For more information speak to your broadband provider.
Map data ©OpenStreetMap contributors.




