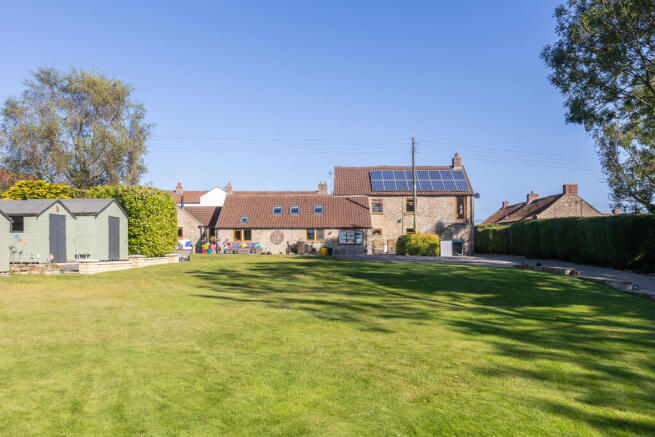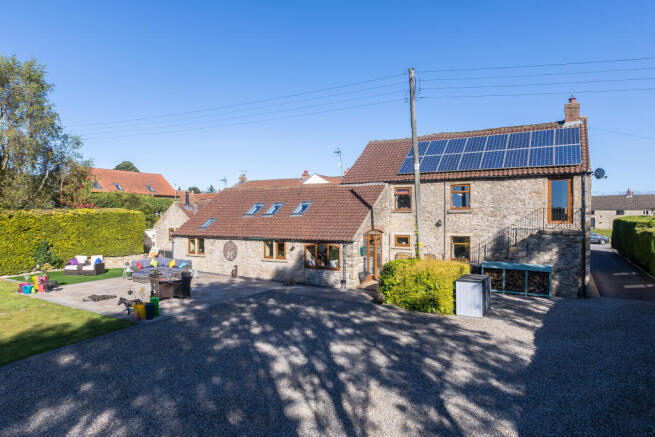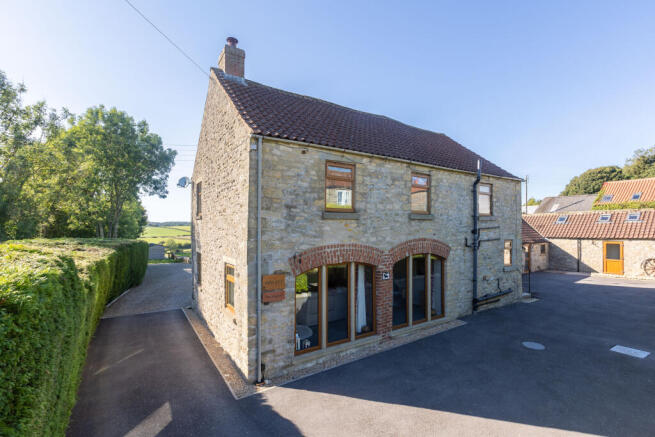The Hayloft, Newton-on-Rawcliffe, Pickering, North Yorkshire

- PROPERTY TYPE
Barn Conversion
- BEDROOMS
4
- BATHROOMS
4
- SIZE
Ask agent
- TENUREDescribes how you own a property. There are different types of tenure - freehold, leasehold, and commonhold.Read more about tenure in our glossary page.
Freehold
Key features
- Impressive 3,000 sq ft of accommodation and annexe
- Approx 1.9 acres of grounds
- Stunning open plan kitchen/diner/lounge
- Stunning character features throughout
- Multi-car parking area
- Landscaped grounds and garden patios.
Description
Original features such as exposed stonework, vaulted ceilings with timber beams, and flagstone floors have been seamlessly integrated with luxury contemporary elements, including a bespoke open-plan kitchen, indulgent bathrooms, and windows that frame breathtaking countryside views.
The main house unfolds across two floors, while the annexe, known as The Granary, is arranged on a single level with its own private patio.
The main residence has a stunning open plan kitchen/lounge/diner with high vaulted ceilings and timber character beams. A separate formal lounge is equipped with a cosy log burner and stunning arched brick windows adding to the property's charm and character.
A ground-floor bathroom equipped with a walk-in shower completes the ground floor layout.
Upstairs, the property has two spacious double bedrooms with fitted wardrobes and private external staircases and a family bathroom suite that can be accessed via jack-and-jill doors.
The Annexe has its own kitchen, lounge space, family bathroom and two double bedrooms with the principal room having its own private ensuite.
The entire plot extends to approximately 1.9 acres, incorporating landscaped gardens, a large grass paddock, stable block, and multiple storage sheds — all set against a backdrop of rolling hills and open fields.
Located in the charming village of Newton-upon-Rawcliffe, residents can enjoy local hospitality at the much-loved White Swan pub. The historic market town of Pickering lies just four miles away, offering a range of amenities and access to nearby attractions.
An internal viewing is highly recommended to fully appreciate the scale, style, and setting of this remarkable property.
Entrance Porch
A generous and welcoming space with stone walls, exposed timbers, tiled flooring, and a deep-set window seat overlooking the rear garden, built-in shoe storage.
Kitchen/Diner/Lounge
Open-plan family living with striking features including exposed beams, flagstone floors, and abundant natural light, five skylight windows, and garden-facing glazing.
The custom kitchen features a range of wall and base units with integrated appliances including a Rangemaster oven, induction hob, extractor, built-in microwave, fridge, and dishwasher. A breakfast bar with an inset sink, windows to rear aspect, space for sofas and a dining table.
Boot Room
Quarry-tiled floor, two windows to the rear aspect, and built-in storage cupboard, radiator
Shower Room / Utility
Walk in shower cubicle, tiled walls and floors, window to front aspect, W/C, wash hand basin with vanity cupboard, spotlighting, space to be used as a convenient utility room with plumbing for washing machines, radiator.
Family Lounge
large feature fireplace housing a multi-fuel stove, triple aspect windows, oak beams, fitted bookshelves, understairs storage, carpet flooring, two radiators, tv point, staircase to first floor.
Landing
Carpet flooring, loft hatch access, window to rear aspect, space to put a computer desk or bookcase, spotlighting.
Bedroom One (Master)
Triple aspect windows, exposed beams, fitted wardrobes, external staircase for access to the rear garden, carpet flooring, radiators, tv point.
Bedroom Two
Access to the front courtyard via an external staircase, radiator, timber details, TV point, carpet flooring, window to rear aspect, jack and jill doors to the bathroom
Jack and Jill Bathroom
Bathroom accessible from both bedrooms via a jack and jill door, featuring a panelled bath, separate walk-in shower, wash hand basin, W/C, heated towel rail, airing cupboard and dual aspect windows.
The Annexe
Annexe Kitchen
Wall and base kitchen units, stone flooring, breakfast bar, built-in oven, hob and extractor, slimline dishwasher, and washer plumbing, front door to front courtyard, sink drainer, and exposed beams, radiator.
Annexe Lounge Diner
French doors to a private rear patio seating area, a multi-fuel stove on a stone hearth, exposed beams, a window to front and rear aspect, a radiator, and tiled flooring, two radiators.
Family Bathroom
Heated towel rail, bath, shower over bath, tiled walls and floors, exposed character beams, skylight, wall panelling.
Bedroom Three - Annexe
Exposed beams, laminated flooring, blinds in the skylights are motorised, two skylights, double room size, radiator.
Bedroom Four - Annexe
Double room size with exposed beams, skylights fitted with motorised blinds, deep cills, en-suite bathroom, radiator, two windows to side aspect overlooking the courtyard, two skylights.
Annexe Bedroom Four En-suite
Shower cubicle, wash hand basin, WC, heated towel rail, underfloor heating, extractor fan, tiled flooring, skylight.
Rear Garden & Land
A sweeping drive leads to an ample gravel parking area. West-facing rear garden, which enjoys all-day sun and picturesque countryside views, large indian stone patio seating area.
The grounds include established borders and a mature grass lawn that flows into an open grass paddock. The total plot extends to approximately. 1.9 acres (acreage has not be verified buyers should do their own inspection and re-search) and includes:
Three garden sheds (largest with power)
Three outdoor taps
Stable block with power and a separate store
Additional information
Solar Panels - Solar 3.94KWh capacity, fIt in 2012.
Oil-fired central heating
Access by two neighbouring properties over a small portion of the front part of the driveway. Access to maintain the water supply to a neighbouring paddock.
The annexe is rated as Band A for Council Tax, which means some council tax may be payable depending on how the annexe is used.
Disclaimer
Disclaimer - These particulars are produced in good faith, and are set out as a general guide only and do not constitute, nor constitute any part of an offer or a contract. None of the statements contained in these particulars as to this property are to be relied on as statements or representations of fact. Any intending purchaser should satisfy him/herself by inspection of the property or otherwise as to the correctness of each of the statements prior to making an offer.
- COUNCIL TAXA payment made to your local authority in order to pay for local services like schools, libraries, and refuse collection. The amount you pay depends on the value of the property.Read more about council Tax in our glossary page.
- Band: F
- PARKINGDetails of how and where vehicles can be parked, and any associated costs.Read more about parking in our glossary page.
- Driveway,Off street
- GARDENA property has access to an outdoor space, which could be private or shared.
- Patio,Rear garden
- ACCESSIBILITYHow a property has been adapted to meet the needs of vulnerable or disabled individuals.Read more about accessibility in our glossary page.
- Ask agent
The Hayloft, Newton-on-Rawcliffe, Pickering, North Yorkshire
Add an important place to see how long it'd take to get there from our property listings.
__mins driving to your place
Get an instant, personalised result:
- Show sellers you’re serious
- Secure viewings faster with agents
- No impact on your credit score
Your mortgage
Notes
Staying secure when looking for property
Ensure you're up to date with our latest advice on how to avoid fraud or scams when looking for property online.
Visit our security centre to find out moreDisclaimer - Property reference BPR-81656410. The information displayed about this property comprises a property advertisement. Rightmove.co.uk makes no warranty as to the accuracy or completeness of the advertisement or any linked or associated information, and Rightmove has no control over the content. This property advertisement does not constitute property particulars. The information is provided and maintained by Bespoke Property Agency, Covering Ryedale & York. Please contact the selling agent or developer directly to obtain any information which may be available under the terms of The Energy Performance of Buildings (Certificates and Inspections) (England and Wales) Regulations 2007 or the Home Report if in relation to a residential property in Scotland.
*This is the average speed from the provider with the fastest broadband package available at this postcode. The average speed displayed is based on the download speeds of at least 50% of customers at peak time (8pm to 10pm). Fibre/cable services at the postcode are subject to availability and may differ between properties within a postcode. Speeds can be affected by a range of technical and environmental factors. The speed at the property may be lower than that listed above. You can check the estimated speed and confirm availability to a property prior to purchasing on the broadband provider's website. Providers may increase charges. The information is provided and maintained by Decision Technologies Limited. **This is indicative only and based on a 2-person household with multiple devices and simultaneous usage. Broadband performance is affected by multiple factors including number of occupants and devices, simultaneous usage, router range etc. For more information speak to your broadband provider.
Map data ©OpenStreetMap contributors.





