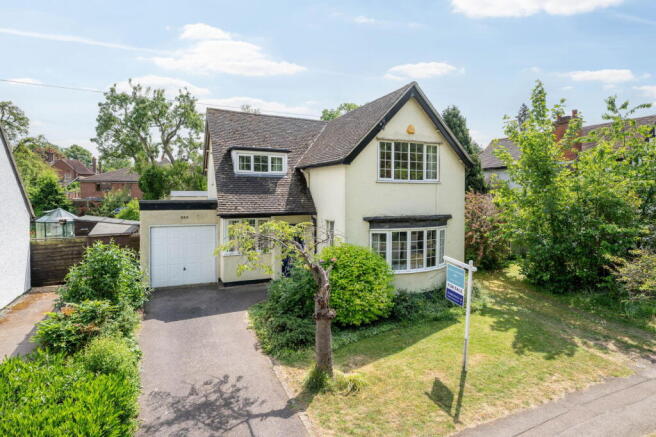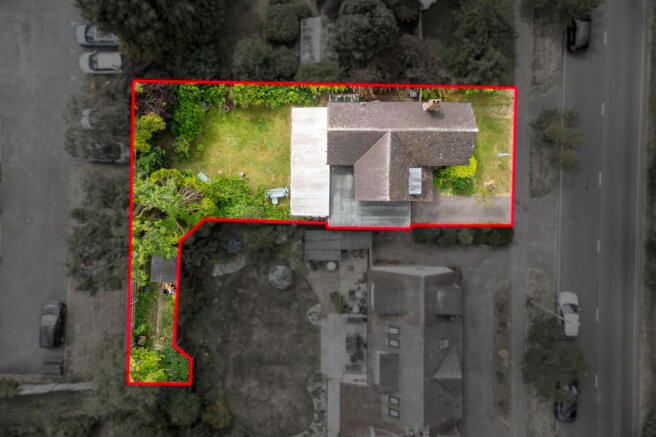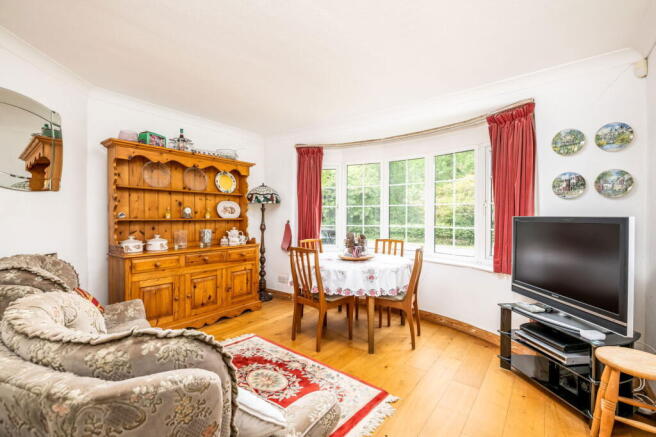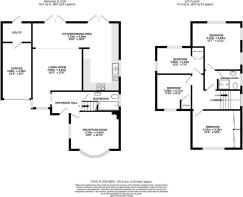Icknield Way, Letchworth Garden City, SG6 4TT

- PROPERTY TYPE
Detached
- BEDROOMS
4
- BATHROOMS
2
- SIZE
Ask agent
- TENUREDescribes how you own a property. There are different types of tenure - freehold, leasehold, and commonhold.Read more about tenure in our glossary page.
Freehold
Key features
- Must see video tour
- Ebenezer Howard Garden City home built in 1905
- Heaps of potential to update and improve
- Open living space, separate reception room
- Four bedrooms, bathroom and shower room
- South-facing garden with allotment area
- Off-road parking for three cars.
- Garage
- Prime location opposite Norton Common
- Doorstep of both countryside and connection
Description
In a prime position opposite Norton Common and only 450m from the town centre and mainline station is this wonderful Garden City home, offering heaps of potential, off-road parking and a garage, plus a south-facing garden.
The Property
An Ebenezer Howard home built in 1905, this property was an exhibition cottage in the 2005 centenary of Letchworth Garden City. The residence appeals today for the same reasons it did 120 years ago: exemplary architecture, ample accommodation, and an aspirational location. The current owners purchased the property in 1986, and have cherished it for nearly 40 years, as have their children and grandchildren.
New owners are granted a wonderful family home, featuring open living areas, a separate reception room, four bedrooms, and both a bathroom and a shower room. There’s heaps of potential here, subject to planning and permissions, and providing any amendments adhere to local design principles, in place to preserve the town’s character.
That being said, the property has been extended previously to increase the living space and add more bedrooms. The living space consists of a lounge, a dining area and the kitchen, open to each other, yet distinct for their individual uses. The dining area is flexible, however, and a family could use this as a play area, with parents able to watch the kids from the kitchen.
The kitchen is a good size, with more than enough storage to cream cabinetry and pull-out pantry cupboards. There’s plenty of surfacing to wood worktops, inset with a wide ceramic sink. Integrated appliances include a Bosch five-ring gas hob and a Neff oven and grill, and there are gaps for a freestanding fridge/freezer and dishwasher. Two sets of French doors from the living space open onto the garden for taking food outside to eat al fresco.
The reception room at the front of the house is currently set up as a dining room, so if you’d like to host family and friends for formal meals and dinner parties, this is perfect. If not, this could be a secondary lounge instead for some separation when needed. There’s wood flooring in here, a fireplace alcove in the corner, and a bow window with leafy outlooks.
To the first floor, the front bedrooms also benefit from outlooks over trees. Two of the four bedrooms are large doubles, the other two small doubles. A three-piece bathroom is on the ground floor, set off the hall, and there’s a shower room upstairs next to the primary bedroom. A door could be fitted between the landing and the shower room to create a private primary suite.
The Plot
With the house set back from the road, the frontage is generous. It’s mostly lawned, with mature planting including a rose bush, a cherry tree, and a glut of wild garlic. There’s off-road parking for three cars – two tandem on the tarmac driveway, one the other side of the house – and the garage offers an extra space away from the elements. The back of the garage has been sectioned off into a utility room, also accessed via a door from the garden. A side gate gives access between the frontage and the rear garden.
The rear garden is delightful. Directly from the house is a wide deck, under cover for British summers, and affording options for outdoor seating arrangements. Beyond the deck is a lawn, bordered by more pretty pink roses and a selection of established shrubs, and interspersed with apple and pear trees, plus taller trees providing privacy.
Tucked away to the left is a ‘secret garden’. The owners purchased the land to enlarge the plot, and this area has been a well-loved allotment. There’s lots of possibility to grow your own, and it’s secluded for pottering away in peace while tending to your vegetable patches. There’s space for composting too, as well as for sheds to store all the equipment you need.
The Position
Letchworth was the first Garden City, designed to accommodate daily needs while maintaining connection to countryside. It does exactly that. Icknield Way is a prime location just 450m from the town centre. Here you’ll find everything from shops and businesses, to places to eat and drink, to arts and culture offerings. There’s entertainment for all ages and interests, and events are held throughout the year.
Alongside an array of amenities and a bustling atmosphere, the town centre has a mainline station. Fast, frequent rail services into London and Cambridge are ideal for commuters, and commuting by road is also convenient from Letchworth, with access into the capital down the A1(M)/A1.
The property sits along the south side of Icknield Way, opposite 25-hectare Norton Common. This has greenspace, sports facilities, play areas and picnic spots, and is great for wildlife-watching. Letchworth is encompassed by stunning Hertfordshire countryside, so fresh air and abundant nature are never far. The town has gyms, a golf course, a leisure centre and a lido for staying active, as well as lots of choice for a family day out.
For families, local schooling is walking distance from Icknield Way, and independent education in the town includes St Francis’ College and St Christopher School.
- COUNCIL TAXA payment made to your local authority in order to pay for local services like schools, libraries, and refuse collection. The amount you pay depends on the value of the property.Read more about council Tax in our glossary page.
- Ask agent
- PARKINGDetails of how and where vehicles can be parked, and any associated costs.Read more about parking in our glossary page.
- Garage,Driveway
- GARDENA property has access to an outdoor space, which could be private or shared.
- Yes
- ACCESSIBILITYHow a property has been adapted to meet the needs of vulnerable or disabled individuals.Read more about accessibility in our glossary page.
- Ask agent
Icknield Way, Letchworth Garden City, SG6 4TT
Add an important place to see how long it'd take to get there from our property listings.
__mins driving to your place
Get an instant, personalised result:
- Show sellers you’re serious
- Secure viewings faster with agents
- No impact on your credit score
Your mortgage
Notes
Staying secure when looking for property
Ensure you're up to date with our latest advice on how to avoid fraud or scams when looking for property online.
Visit our security centre to find out moreDisclaimer - Property reference S1334162. The information displayed about this property comprises a property advertisement. Rightmove.co.uk makes no warranty as to the accuracy or completeness of the advertisement or any linked or associated information, and Rightmove has no control over the content. This property advertisement does not constitute property particulars. The information is provided and maintained by eXp UK, South East. Please contact the selling agent or developer directly to obtain any information which may be available under the terms of The Energy Performance of Buildings (Certificates and Inspections) (England and Wales) Regulations 2007 or the Home Report if in relation to a residential property in Scotland.
*This is the average speed from the provider with the fastest broadband package available at this postcode. The average speed displayed is based on the download speeds of at least 50% of customers at peak time (8pm to 10pm). Fibre/cable services at the postcode are subject to availability and may differ between properties within a postcode. Speeds can be affected by a range of technical and environmental factors. The speed at the property may be lower than that listed above. You can check the estimated speed and confirm availability to a property prior to purchasing on the broadband provider's website. Providers may increase charges. The information is provided and maintained by Decision Technologies Limited. **This is indicative only and based on a 2-person household with multiple devices and simultaneous usage. Broadband performance is affected by multiple factors including number of occupants and devices, simultaneous usage, router range etc. For more information speak to your broadband provider.
Map data ©OpenStreetMap contributors.




