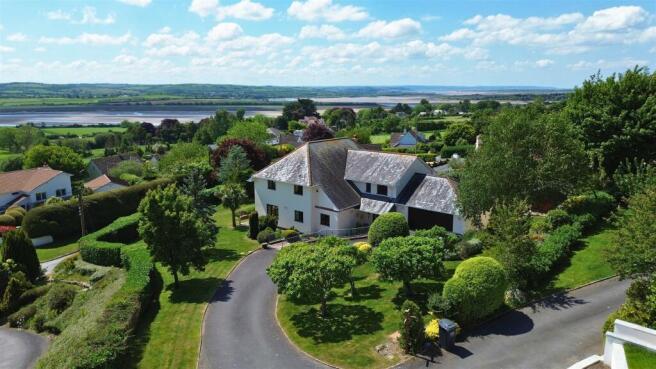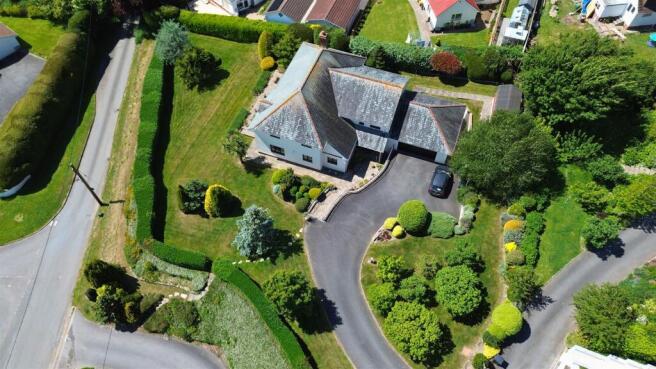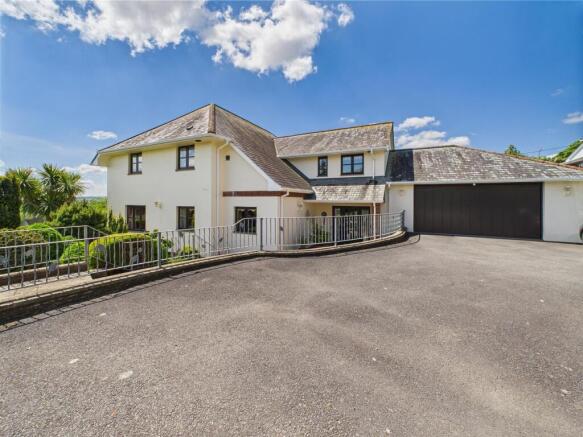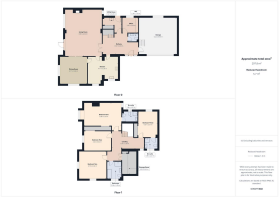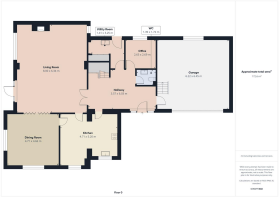Strand Close, Ashford, Barnstaple

- PROPERTY TYPE
Detached
- BEDROOMS
4
- BATHROOMS
4
- SIZE
Ask agent
- TENUREDescribes how you own a property. There are different types of tenure - freehold, leasehold, and commonhold.Read more about tenure in our glossary page.
Freehold
Key features
- Fantastic four bedroom family home
- Private location with scenic views
- Off-road parking for several vehicles
- Sought-after location
- Large well maintained grounds
- Large ground floor living area
- Integral double garage
- Gas central heating
Description
The property, set over 3200 square feet, features four generously sized double bedrooms, two of which benefit from en-suite bathrooms. Living space is abundant, with a substantially large lounge, an impressive kitchen, a grand dining room, a stylish family bathroom, a practical utility room, a dedicated home office, a convenient downstairs WC, and a large integral double garage providing ample parking and storage.
The outside space is equally impressive. A private driveway offers parking for several vehicles, leading to beautifully landscaped wrap-around gardens filled with mature shrubs, trees, and bushes. A low-maintenance stone-paved patio area is ideal for al fresco dining, while the expansive lawn is perfect for family gatherings and outdoor enjoyment. This remarkable property truly needs to be seen to be fully appreciated
Ashford, North Devon is a charming and picturesque village nestled just a few miles from the bustling market town of Barnstaple. Known for its peaceful rural setting and strong sense of community, Ashford offers the perfect blend of countryside tranquillity and convenient access to local amenities. The village enjoys stunning views across the Taw Estuary and the surrounding North Devon countryside, making it a favourite for walkers, nature lovers, and those seeking a quieter pace of life..
Hallway - 6.02m x 3.56m (19'9" x 11'8") - The property welcomes you with a spacious entrance hall, offering ample room for free-standing furniture and a warm, inviting feel. This central hub provides direct access to all ground floor rooms and includes convenient internal access to the integral garage. Additional features include an under-stair storage cupboard and full carpeting throughout, enhancing both comfort and practicality.
Living Room - 7.98m x 6.32m (26'2" x 20'8") - This grand and spacious living room offers generous space for free-standing lounge furniture, creating a comfortable and versatile setting for family life and entertaining. A striking feature gas fireplace adds a focal point and a sense of warmth, while dual aspect double-glazed windows flood the room with natural light and frame picturesque views. A double-glazed door provides seamless access to the rear garden, enhancing the indoor-outdoor flow. Additional features include two wall-mounted gas radiators for year-round comfort and plush carpeting throughout for a cosy, welcoming atmosphere.
Kitchen - 5.18m x 4.70m (16'11" x 15'5") - This generously sized kitchen is both functional and well-equipped, featuring matching wall and floor units that offer ample storage and a cohesive look. Integrated appliances include an electric fan oven, electric microwave, five-ring gas hob with an overhead electric extractor fan, fridge, freezer, and dishwasher—making it ideal for modern family living. A 1.5 sink drainer adds to the practicality of the space. Two double-glazed windows allow natural light to brighten the room, while a wall-mounted dining table provides a convenient space for casual meals. Additional features include a wall-mounted gas radiator and carpeted flooring throughout, ensuring comfort and warmth.
Dining Room - 4.70m x 4.65m (15'5" x 15'3") - This beautifully designed and well-proportioned dining room offers a seamless flow from both the kitchen and living room, creating a natural hub for family meals and entertaining. The room provides ample space for free-standing dining furniture and is enhanced by dual aspect double-glazed windows that frame scenic views and allow for an abundance of natural light. Fully carpeted throughout, the space combines elegance and comfort in equal measure.
Utility Room - 1.40m x 3.23m (4'7" x 10'7") - A highly functional space for clothes washing and drying, complete with sink, worktops and coat storage leading out into the rear garden
Landing - 5.38m x 1.85m (17'7" x 6'0") - The property benefits from a spacious landing area, offering room for free-standing furniture and creating a light, open feel. A double-glazed window allows natural light to fill the space, while access to the loft adds practical storage potential. The landing is fully carpeted, enhancing comfort and continuity throughout the upper floor.
Bedroom One - 6.32m x 3.96m (20'8" x 12'11") - Bedroom One is a substantially large double bedroom, offering generous space for free-standing furniture and enhanced by a built-in double wardrobe for convenient storage. A double-glazed window frames stunning views of the river and surrounding countryside, while a wall-mounted gas radiator ensures year-round comfort. The room is fully carpeted for added warmth and comfort and also benefits from a well-appointed three-piece en-suite, providing both luxury and practicality.
En-Suite - 2.67m x 1.85m (8'9" x 6'0") - This generously sized four-piece suite includes a WC, sink basin, and bidet, offering both functionality and comfort. A double-glazed window provides natural light, while an electric extractor fan ensures effective ventilation. The suite also features a wall-mounted gas radiator for added warmth and is fully carpeted throughout, creating a cosy and inviting atmosphere.
Bedroom Two - 4.70m x 4.65m (15'5" x 15'3") - Bedroom Two is a spacious double bedroom offering ample room for free-standing furniture and a comfortable, airy atmosphere. Dual aspect double-glazed windows provide an abundance of natural light and showcase picturesque views of the river and surrounding countryside. The room also features a wall-mounted gas radiator for added comfort and is fully carpeted throughout, enhancing its warmth and appeal.
Bedroom Three - 4.37m x 3.35m (14'4" x 10'11") - Bedroom Three is a spacious double bedroom, enhanced by a built-in double wardrobe and offering additional space for free-standing furniture. A double-glazed window allows for natural light, while a wall-mounted gas radiator provides year-round comfort. The room also benefits from a private three-piece en-suite and is fully carpeted throughout, creating a warm and inviting retreat.
En-Suite - 2.21m x 1.83m (7'3" x 6'0") - Bedroom Three benefits from a well-presented three-piece en-suite, comprising a toilet, shower, and sink basin. The space features a double-glazed window for natural light, a wall-mounted gas radiator for comfort, and an electric extractor fan for ventilation. Fully carpeted throughout, this en-suite combines practicality with comfort.
Bedroom Four - 4.60m x 3.25m (15'1" x 10'7") - Currently arranged as a twin room, this spacious double bedroom offers ample space for free-standing furniture and is enhanced by a built-in wardrobe for convenient storage. A double-glazed window provides beautiful views of the River Taw and surrounding countryside, while a wall-mounted gas radiator ensures comfort throughout the seasons. The room is fully carpeted, creating a warm and inviting atmosphere.
Bathroom - 2.95m x 2.49m (9'8" x 8'2" ) - This fantastic family suite features a bath, separate shower, toilet, and sink basin, offering both practicality and comfort for everyday use. A double-glazed window allows natural light to brighten the space, while a wall-mounted gas radiator and electric extractor fan ensure warmth and ventilation. Fully carpeted throughout, the suite provides a cosy and welcoming environment for the whole family.
Office - 2.67m x 2.64m (8'9" x 8'7") - Situated on the ground floor, this well-proportioned home office offers ample space for free-standing furniture, making it ideal for remote working or study. A double-glazed window allows for natural light, while a wall-mounted gas radiator ensures year-round comfort. The room is fully carpeted, providing a quiet and comfortable working environment.
Wc - 1.70m x 1.37m (5'6" x 4'5") - Conveniently located on the ground floor, this well-presented two-piece suite comprises a toilet and sink basin. It features an electric extractor fan for ventilation, a wall-mounted gas radiator for added comfort, and is fully carpeted throughout, offering a practical and comfortable space.
Storage Room - 4.01m x 2.41m (13'1" x 7'10") - Situated on the first floor, this spacious storage room offers excellent additional storage capacity and conveniently houses the property’s combi boiler. A practical and functional space, ideal for keeping household items neatly tucked away.
Garage - 6.43m x 6.20m (21'1" x 20'4") - The property benefits from a large integral double garage featuring an electric door, offering excellent additional parking and storage space. The garage is equipped, with electric points, and a double-glazed window, making it a versatile and practical area for both vehicle storage and DIY projects.
Outside Space - This property truly excels with its remarkable outdoor space. Upon arrival, you are welcomed by a private driveway leading to secure parking for several vehicles. The well-maintained wrap-around garden features expansive lawns bordered by a variety of mature shrubs, hedges, and trees, providing an inviting setting for outdoor activities. A large stone-paved patio offers ample space for outdoor furniture, making it perfect for al fresco dining and entertaining. Additionally, a garden shed provides useful storage, completing this exceptional outdoor offering.
Agent Notes - We have been informed by the vendor that gas, electric, water and drainage are all mains connected.
To comply with the property mis-descriptions act we must inform all prospective purchasers that the measurements are taken by an electronic tape measure and are provided as a guide only. We have not tested any mains services, gas or electric appliances or fixtures and fittings mentioned in these details, therefore, prospective purchasers should satisfy themselves before committing to purchase.
Directions - From our office, proceed east on Caen street and turn right at the second set of traffic lights towards Barnstaple/A361. at the roundabout, take the first exit onto the A361 and the same again for the next roundabout. At the next round about take the second exit following the road to Barnstaple. In 0.4 miles, turn left onto Strand Lane and then turn left onto strand Close where the property will be positioned on the left hand side.
Brochures
Strand Close, Ashford, Barnstaple- COUNCIL TAXA payment made to your local authority in order to pay for local services like schools, libraries, and refuse collection. The amount you pay depends on the value of the property.Read more about council Tax in our glossary page.
- Band: G
- PARKINGDetails of how and where vehicles can be parked, and any associated costs.Read more about parking in our glossary page.
- Yes
- GARDENA property has access to an outdoor space, which could be private or shared.
- Yes
- ACCESSIBILITYHow a property has been adapted to meet the needs of vulnerable or disabled individuals.Read more about accessibility in our glossary page.
- Ask agent
Strand Close, Ashford, Barnstaple
Add an important place to see how long it'd take to get there from our property listings.
__mins driving to your place
Get an instant, personalised result:
- Show sellers you’re serious
- Secure viewings faster with agents
- No impact on your credit score
Your mortgage
Notes
Staying secure when looking for property
Ensure you're up to date with our latest advice on how to avoid fraud or scams when looking for property online.
Visit our security centre to find out moreDisclaimer - Property reference 33923775. The information displayed about this property comprises a property advertisement. Rightmove.co.uk makes no warranty as to the accuracy or completeness of the advertisement or any linked or associated information, and Rightmove has no control over the content. This property advertisement does not constitute property particulars. The information is provided and maintained by Turners, Ilfracombe. Please contact the selling agent or developer directly to obtain any information which may be available under the terms of The Energy Performance of Buildings (Certificates and Inspections) (England and Wales) Regulations 2007 or the Home Report if in relation to a residential property in Scotland.
*This is the average speed from the provider with the fastest broadband package available at this postcode. The average speed displayed is based on the download speeds of at least 50% of customers at peak time (8pm to 10pm). Fibre/cable services at the postcode are subject to availability and may differ between properties within a postcode. Speeds can be affected by a range of technical and environmental factors. The speed at the property may be lower than that listed above. You can check the estimated speed and confirm availability to a property prior to purchasing on the broadband provider's website. Providers may increase charges. The information is provided and maintained by Decision Technologies Limited. **This is indicative only and based on a 2-person household with multiple devices and simultaneous usage. Broadband performance is affected by multiple factors including number of occupants and devices, simultaneous usage, router range etc. For more information speak to your broadband provider.
Map data ©OpenStreetMap contributors.
