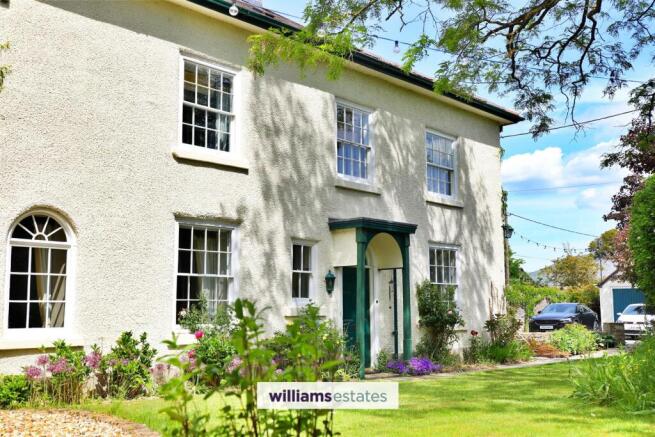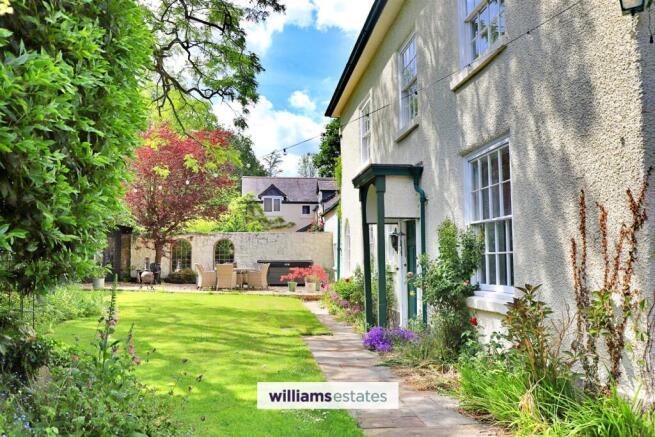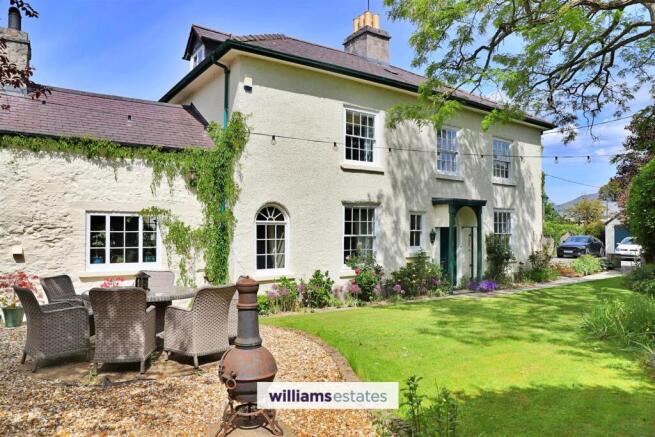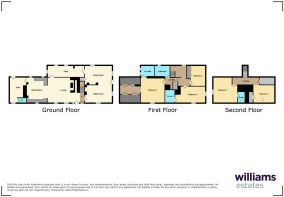
Llanfwrog

- PROPERTY TYPE
Character Property
- BEDROOMS
5
- BATHROOMS
5
- SIZE
Ask agent
- TENUREDescribes how you own a property. There are different types of tenure - freehold, leasehold, and commonhold.Read more about tenure in our glossary page.
Freehold
Key features
- Grade II Listed House
- Character Property
- Private Garden, Summerhouse
- 5 bedrooms, 4 bathrooms
- Detached Garage
- Close To Local Amenities
- Kitchen, Utility, Cloaks/wc
- EPC Rating - N/A
- Council Tax Band - G
- Tenure - Freehold
Description
Accommodation - A welcoming entrance lobby leading into a generous day room, sitting room, formal dining room, study, and a well-appointed kitchen/breakfast room. Additional ground floor amenities include a utility room, cloakroom, and WC.
Entrance Hall - 2.718 x 1.815 (8'11" x 5'11") - A wide staircase rises from the hallway, complemented in part by riven stone-effect ceramic flooring. A deep arched recess provides a convenient cloaks area, while a secondary glazed sash window to the front and a panelled radiator.
Sitting Room - 4.22m x 3.56m (13'10" x 11'8") - A light-filled room spanning the full depth of the right-hand side of the house, featuring four secondary glazed Georgian sash windows, two with painted panelling to the sides and beneath. A recessed fireplace with brick lining, raised stone hearth, and cast-iron multi-fuel grate forms a striking focal point. Additional period features include a moulded coved ceiling (in part) and two panelled radiators.
Dining Area - 5.54m x 3.84m (18'2" x 12'7") - Featuring a generous walk-in storage cupboard, an additional enclosed understairs cupboard, and a panelled radiator.
Day Room - 4.62m x 4.60m (15'1" x 15'1") - Situated just off the entrance hall, this charming room features two three-quarter height Georgian windows to the front, both with secondary glazing, allowing for ample natural light. A characterful fireplace with a raised stone hearth, timber supporting beam, and cream enamelled Jøtul multi-fuel stove serves as a focal point. Additional features include a beamed ceiling, TV point, and a panelled radiator.
Study - 3.81m x 2.26m (12'5" x 7'4") - The room has three secondary glazed windows and features an ornate cast-iron fireplace (currently not in use), a central ceiling beam adding character, and a panelled radiator.
Kitchen - 4.168 x 3.557 (13'8" x 11'8") - A Shaker-style kitchen, featuring contrasting work surfaces and an inset single-drainer sink with mixer tap. Well-equipped with integrated appliances including a dishwasher and fridge. A plate rail and open shelving provide practical storage with a traditional touch, complemented by attractive tiled splashbacks with decorative motifs. A tiled recess with space for what used to have an Aga, concealed lighting, and a rustic supporting beam. Natural light floods the space through three Georgian-style secondary glazed windows.
Utility Room/Side Hall - 4.231 x 2.535 (13'10" x 8'3") - A Worcester oil-fired boiler provides central heating and hot water. The utility area is fitted with base and wall units in a wood grain effect finish, complemented by matching worktops and a single drainer sink. There is space and plumbing for both a washing machine and tumble dryer. A secondary glazed window and panelled rear door allow for natural light and external access and terracotta-style ceramic tiled flooring.
Cloakroom - Modern suite comprising wash basin and low level wc., panelled radiator.
First Floor Landing - 4.701 x 1.119 (15'5" x 3'8") -
Split Level Landing - With inner lobby with staircase rising to the second floor.
Bedroom One - 4.669 x 4.516 (15'3" x 14'9") - A generously proportioned room featuring a characterful heavy beamed ceiling, a secondary glazed Georgian window to the front, ambient wall lighting, and a panelled radiator.
Adjoining Dressing Room - 3.40m x 2.03m (11'1" x 6'7") - Featuring a vaulted ceiling with a roof light, this space also offers deep under-eaves wardrobes complete with hanging rails and shelving. An airing cupboard and a panelled radiator.
En Suite Shower Room - 2.678 x 2.119 (8'9" x 6'11") - High-specification bathroom featuring a sleek white contemporary suite, including a low-level WC and a spacious shower area with a large tray, glazed screen, and a high-output monsoon-style thermostatic valve. The wall-mounted double-width basin with twin taps offers integrated storage beneath. The room is beautifully appointed with rich Travertine chocolate stone wall tiles contrasted by high-gloss black porcelain floor tiles with underfloor heating for added luxury. Two secondary glazed windows, a vaulted ceiling with exposed purlins, recessed downlighters, an extractor fan, and a chrome heated towel radiator.
Bedroom Two - 4.22m x 3.56m (13'10" x 11'8") - Two Georgian-style secondary glazed windows, one offering a stunning view across the historic Church in Llanfwrog, with glimpses of St Peter’s Church spire and the rolling Clwydian Hills beyond. The room also features fitted shelving within a recess and a panelled radiator.
En Suite Shower Room - A white bathroom suite featuring a corner shower cubicle with thermostatic valve, pedestal wash basin, and WC. The room is brightened by a secondary glazed Georgian window and a panelled radiator.
Bedroom Three - 3.86m x 3.10m (12'7" x 10'2") - Secondary glazed window, wood grain effect flooring and radiator.
Family Bathroom - 2.74m x 2.01m (8'11" x 6'7") - High standard, this bathroom features a luxurious white suite including a contemporary slip-roll edged freestanding bath, a corner shower cubicle with a high-output thermostatic valve, wash basin, and WC. Polished limestone tiling with recessed shelving and concealed lighting. The vaulted ceiling with exposed purlins is complemented by recessed downlighters and an extractor fan. Stone-effect porcelain flooring with electric underfloor heating and a chrome heated towel radiator.
Inner Lobby - With secondary double glazed window and radiator. Staircase leading to:
Second Floor Landing - With deep walk-in storage cupboard.
Bedroom Four - 4.60m x 4.60m (15'1" x 15'1") - Vaulted ceiling showcasing exposed purlins, complemented by a high-level secondary glazed window and a panelled radiator.
En Suite Shower Room - With a corner cubicle with valve, pedestal wash basin and wc. Panelled radiator.
Bedroom Five - 4.39m x 3.61m (14'4" x 11'10") - Vaulted ceiling with exposed purlins, walk-in storage cupboard and radiator.
Outside - Set within approximately 0.25 acres of grounds, the property is approached via a wide tarmacadam driveway that crosses a charming minor river through a wrought-iron bridge. The driveway then broadens into a spacious parking area accommodating three to four vehicles, with convenient access to a detached single garage.
Detached Garage - 5.94m x 2.77m (19'5" x 9'1") - Featuring a metal up-and-over front door, an electric vehicle charging point, and a convenient side access door.
Front Garden - The gardens are primarily situated to the front of the property, enclosed by a low-level wall with gated access leading to a stone-flagged pathway that spans much of the front elevation. Neatly shaped lawns are complemented by well-maintained flower and shrub borders, creating a welcoming and picturesque setting. Beyond the lawn lies a gravelled patio area with a raised decked terrace, featuring a charming timber-framed and panelled summerhouse—perfect for relaxing or entertaining.
Rear Garden - To the rear lies a private and enclosed domestic area, featuring a practical storage shed housing the central heating oil tank, along with gated access to the rear lane.
Directions - From the Agent's Ruthin office proceed down Clwyd Street and on reaching the junction, bear left onto Mwrog Street. Continue over the mini roundabout and follow the road through the village, passing the church and former Inn and the property will be found just after the right hand turn for Bontuchel.
Brochures
LlanfwrogBrochure- COUNCIL TAXA payment made to your local authority in order to pay for local services like schools, libraries, and refuse collection. The amount you pay depends on the value of the property.Read more about council Tax in our glossary page.
- Band: G
- LISTED PROPERTYA property designated as being of architectural or historical interest, with additional obligations imposed upon the owner.Read more about listed properties in our glossary page.
- Listed
- PARKINGDetails of how and where vehicles can be parked, and any associated costs.Read more about parking in our glossary page.
- Yes
- GARDENA property has access to an outdoor space, which could be private or shared.
- Yes
- ACCESSIBILITYHow a property has been adapted to meet the needs of vulnerable or disabled individuals.Read more about accessibility in our glossary page.
- Ask agent
Energy performance certificate - ask agent
Llanfwrog
Add an important place to see how long it'd take to get there from our property listings.
__mins driving to your place
Get an instant, personalised result:
- Show sellers you’re serious
- Secure viewings faster with agents
- No impact on your credit score
Your mortgage
Notes
Staying secure when looking for property
Ensure you're up to date with our latest advice on how to avoid fraud or scams when looking for property online.
Visit our security centre to find out moreDisclaimer - Property reference 33923894. The information displayed about this property comprises a property advertisement. Rightmove.co.uk makes no warranty as to the accuracy or completeness of the advertisement or any linked or associated information, and Rightmove has no control over the content. This property advertisement does not constitute property particulars. The information is provided and maintained by Williams Estates, Ruthin. Please contact the selling agent or developer directly to obtain any information which may be available under the terms of The Energy Performance of Buildings (Certificates and Inspections) (England and Wales) Regulations 2007 or the Home Report if in relation to a residential property in Scotland.
*This is the average speed from the provider with the fastest broadband package available at this postcode. The average speed displayed is based on the download speeds of at least 50% of customers at peak time (8pm to 10pm). Fibre/cable services at the postcode are subject to availability and may differ between properties within a postcode. Speeds can be affected by a range of technical and environmental factors. The speed at the property may be lower than that listed above. You can check the estimated speed and confirm availability to a property prior to purchasing on the broadband provider's website. Providers may increase charges. The information is provided and maintained by Decision Technologies Limited. **This is indicative only and based on a 2-person household with multiple devices and simultaneous usage. Broadband performance is affected by multiple factors including number of occupants and devices, simultaneous usage, router range etc. For more information speak to your broadband provider.
Map data ©OpenStreetMap contributors.





