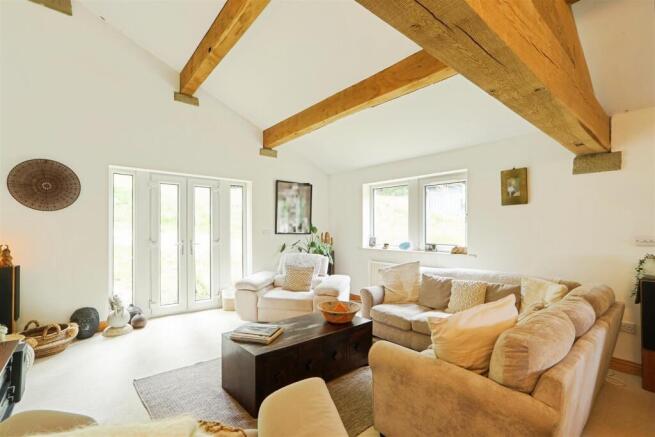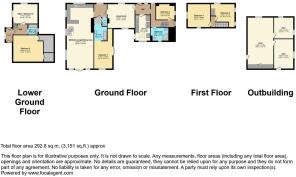Marley, Bingley, BD16 2DN

- PROPERTY TYPE
Detached
- BEDROOMS
6
- BATHROOMS
3
- SIZE
3,488 sq ft
324 sq m
- TENUREDescribes how you own a property. There are different types of tenure - freehold, leasehold, and commonhold.Read more about tenure in our glossary page.
Freehold
Key features
- Impressive detached family home set within approximately 3.9 acres of private woodland;
- Extended 20 years ago, now offering six bedrooms and three bathrooms;
- Two spacious reception rooms and two fully fitted kitchens ideal for multi-generational living;
- Characterful interiors with exposed beams throughout, blending traditional charm and modern convenience;
- Secluded and tranquil grounds with frequent visits from local wildlife including deer;
- Detached barn currently used as a workshop with potential for conversion (subject to planning);
- Self-contained log cabin operating as a successful Airbnb, providing additional income potential;
- Conveniently located close to A650 and Crossflatts train station for easy travel links;
- Proximity to the scenic St Ives Estate offering extensive walks and parkland;
- A rare opportunity to secure a private, spacious, and well-connected family home;
Description
This unique home is a seamless blend of traditional charm and contemporary convenience, with beautiful exposed beams featured throughout, adding character and warmth to the modern interior. The grounds provide a true sense of seclusion and serenity, with an abundance of natural beauty and frequent visits from local wildlife, including deer, enhancing the idyllic setting. The panoramic woodland views offer a tranquil retreat from everyday life, making it easy to forget how close you are to excellent transport links.
The property also benefits from a detached barn currently in use as a workshop, which presents exciting potential for conversion, subject to the necessary planning consents. In addition, a self-contained log cabin situated within the grounds is currently operated as a successful Airbnb, providing a valuable and flexible source of supplementary income or ideal guest accommodation.
Despite its peaceful countryside location, the property remains conveniently located just a short distance from the A650 and Crossflatts train station, offering excellent connections to Skipton, Bradford, Leeds, and beyond. The property is also situated close to the highly regarded St Ives Estate, with its scenic walks and parkland. This is a rare chance to secure a truly special home that offers both privacy and accessibility. A viewing is highly recommended to fully appreciate all that this magnificent residence has to offer.
Ground Floor -
Entrance Hall - Featuring a charming wooden stable-style entrance door, this space is enhanced by elegant parquet flooring, a central heating radiator, and a uPVC double glazed leaded window, offering both character and comfort.
Living Room - 4.57m x 4.09m (15'00" x 13'5") - This inviting room boasts a Calor gas wood-burner stove set within a characterful stone inglenook-style fireplace, creating a warm and welcoming focal point. Dual-aspect uPVC double glazed leaded windows allow for plenty of natural light, while a central heating radiator and exposed feature ceiling beams add to the room’s charm and traditional appeal.
Bedroom 1 - 4.24m x 3.07m (13'11" x 10'1") - Finished with tiled flooring and exposed feature ceiling beams, this versatile space includes a uPVC double glazed window and French doors that open out to the rear patio, seamlessly blending indoor and outdoor living. A central heating radiator ensures year-round comfort.
Open plan to:
En-Suite - 2.67m x 2.18m (8'9" x 7'2") - A bright and spacious open-plan en-suite bathroom, featuring a modern bath with shower over, a stylish vanity wash basin unit, and tiled flooring throughout. The W/C is discreetly concealed within a separate cloakroom area, offering added privacy. Velux roof windows flood the space with natural light, enhancing the airy and contemporary feel.
Kitchen/Lounge/Dining Area - 10.90m x 4.52m (35'9" x 14'10") -
Kitchen - This well-appointed kitchen features sleek wooden flooring and a stylish range of contemporary black high-gloss base units complemented by quality work surfaces. It is equipped with a one and a half bowl resin sink, integrated dishwasher, electric hob and oven, as well as an integrated fridge and freezer. Two uPVC double glazed windows to dual aspects provide ample natural light, while exposed feature ceiling beams add character and charm to the modern design.
Dining Area - Continuing the property's charming aesthetic, exposed feature beams carry the character seamlessly throughout the space.
Lounge - A cosy and inviting living area featuring an electric radiator, uPVC double glazed window, and French doors to two elevations, allowing for plenty of natural light and easy access to the outdoors. Characterful exposed ceiling beams enhance the charm and warmth of the space.
Inner Hallway - The parquet flooring flows seamlessly through this area, complemented by a uPVC double glazed leaded window and a central heating radiator. A wooden stable-style entrance door adds a touch of rustic charm and character.
Kitchen - 3.38m x 2.69m (11'1" x 8'10") - Boasting stone flooring throughout, this kitchen is fitted with a contemporary range of high-gloss wall and base units complemented by wooden work surfaces. It features a one and a half bowl stainless steel sink with tiled splash-backs for easy maintenance. A patio door provides direct access to the rear patio area, seamlessly connecting indoor and outdoor living spaces. Central heating pipes are discreetly concealed within the wall beneath a panoramic window, which, together with a breakfast bar, offers stunning views over the surrounding woodland. Additional character is provided by exposed feature stonework and a Velux roof window, which fills the room with natural light.
Bathroom - 2.90m x 2.21m (9'6" x 7'3") - Featuring a three-piece suite, this bathroom includes a corner bath with an overhead shower, a built-in glass wash basin, and a fitted W/C. The room is complemented by tiled walls, a uPVC double glazed window, and a central heating radiator, combining functionality with a clean, modern finish.
Bedroom 2 - 3.12m x 2.62m (10'3" x 8'7") - This charming room benefits from a uPVC double glazed leaded window, elegant parquet flooring, and a striking feature stone inglenook-style fireplace, creating a warm and inviting atmosphere. A central heating radiator ensures comfort throughout the seasons.
First Floor -
Landing - Complete with a central heating radiator for added warmth and comfort.
Bedroom 4 - 4.57m x 3.84m (15'00" x 12'07") - Currently utilised as a storage room, this versatile space features uPVC double glazed leaded windows to two elevations, allowing ample natural light to enter. With a central heating radiator ensuring the room remains comfortable throughout the year and built-in cupboards housing the central heating boiler.
Bedroom 3 - Benefiting from three uPVC double glazed leaded windows across two aspects, this bright room features laminate flooring and a central heating radiator, creating a comfortable and well-lit environment.
Lower Ground Floor - A spiral staircase leads down to the lower ground floor level.
Bathroom - 1.75m x1.60m (5'9" x5'3") - This bathroom is fitted with a classic white three-piece suite, including a panelled bath with a shower mixer tap, a pedestal hand wash basin, and a W/C. The space is complemented by fully tiled walls and flooring, along with recessed spotlights set into the ceiling, providing a clean and contemporary finish.
Office/Bedroom 6 - 4.11m x 3.30m (13'6" x 10'10") - Featuring two uPVC double glazed windows to dual elevations, this room benefits from an electric radiator and recessed spotlights in the ceiling, ensuring a bright and comfortably heated space.
Laundry Room / Storage - This practical utility room is equipped with plumbing for a washing machine and space for a tumble dryer and houses the hot water cylinder tank. It also offers ample storage space, providing both functionality and convenience.
Bedroom 5 - 5.03m x 4.47m (16'6" x 14'8") - This well-lit room features two uPVC double glazed windows to dual elevations, an electric radiator, and recessed spotlights installed in the ceiling, creating a bright and comfortable living space.
Storage Room/Potential En-Suite - Currently utilised as a storage room, this space benefits from recessed ceiling spotlights and is equipped with plumbing, providing excellent potential for conversion into a convenient en-suite bathroom.
Rear Entrance Porch - Featuring two entrance doors and a uPVC double glazed window, this space offers versatile access and ample natural light.
Additional Information - ~ Tenure: Freehold
~ Council Tax Band: D
~ Parking: Ample off-road parking
~ Broadband - according to the Ofcom website there is 'Standard' and 'Ultrafast' broadband available.
~ Mobile Coverage - according to the Ofcom website there is 'likely' outdoor mobile coverage from at least four of the UK's leading providers.
~ Insulation - The majority of the exterior walls in the original section of the property have been enhanced with additional wall constructions incorporating Kingspan insulation, significantly improving thermal efficiency and helping to maintain warmth throughout the home.
Brochures
Marley, Bingley, BD16 2DNBrochure- COUNCIL TAXA payment made to your local authority in order to pay for local services like schools, libraries, and refuse collection. The amount you pay depends on the value of the property.Read more about council Tax in our glossary page.
- Band: D
- PARKINGDetails of how and where vehicles can be parked, and any associated costs.Read more about parking in our glossary page.
- Off street
- GARDENA property has access to an outdoor space, which could be private or shared.
- Yes
- ACCESSIBILITYHow a property has been adapted to meet the needs of vulnerable or disabled individuals.Read more about accessibility in our glossary page.
- Ask agent
Marley, Bingley, BD16 2DN
Add an important place to see how long it'd take to get there from our property listings.
__mins driving to your place
Get an instant, personalised result:
- Show sellers you’re serious
- Secure viewings faster with agents
- No impact on your credit score

Your mortgage
Notes
Staying secure when looking for property
Ensure you're up to date with our latest advice on how to avoid fraud or scams when looking for property online.
Visit our security centre to find out moreDisclaimer - Property reference 33924154. The information displayed about this property comprises a property advertisement. Rightmove.co.uk makes no warranty as to the accuracy or completeness of the advertisement or any linked or associated information, and Rightmove has no control over the content. This property advertisement does not constitute property particulars. The information is provided and maintained by Davies Properties, Keighley. Please contact the selling agent or developer directly to obtain any information which may be available under the terms of The Energy Performance of Buildings (Certificates and Inspections) (England and Wales) Regulations 2007 or the Home Report if in relation to a residential property in Scotland.
*This is the average speed from the provider with the fastest broadband package available at this postcode. The average speed displayed is based on the download speeds of at least 50% of customers at peak time (8pm to 10pm). Fibre/cable services at the postcode are subject to availability and may differ between properties within a postcode. Speeds can be affected by a range of technical and environmental factors. The speed at the property may be lower than that listed above. You can check the estimated speed and confirm availability to a property prior to purchasing on the broadband provider's website. Providers may increase charges. The information is provided and maintained by Decision Technologies Limited. **This is indicative only and based on a 2-person household with multiple devices and simultaneous usage. Broadband performance is affected by multiple factors including number of occupants and devices, simultaneous usage, router range etc. For more information speak to your broadband provider.
Map data ©OpenStreetMap contributors.




