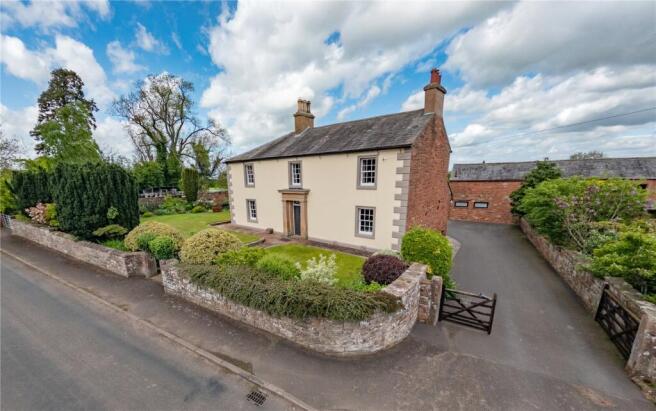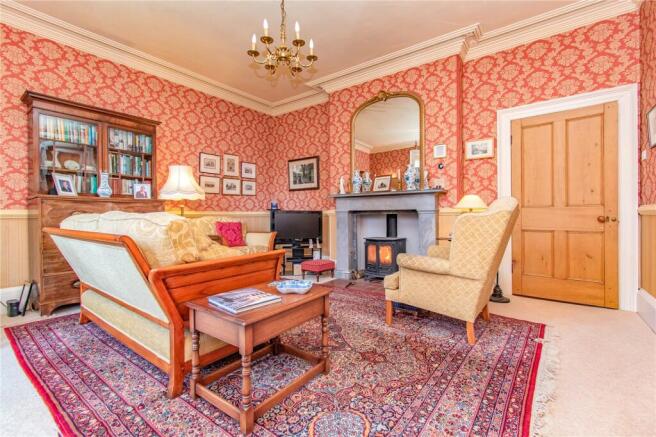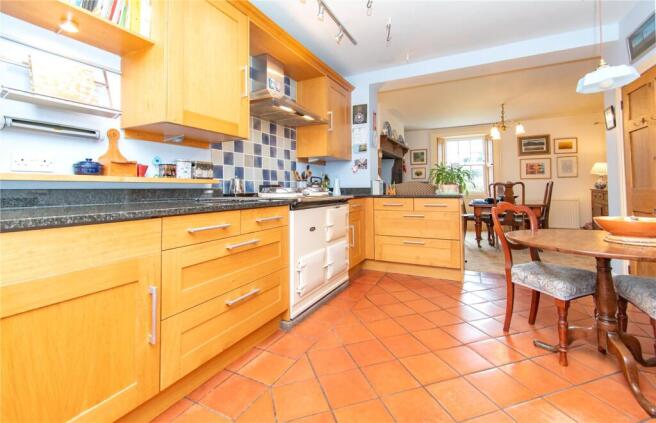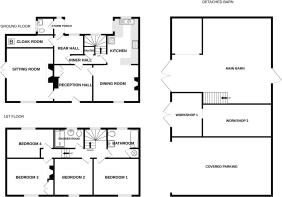
Brisco Farm, Brisco, Carlisle, Cumbria

- PROPERTY TYPE
Detached
- BEDROOMS
4
- BATHROOMS
2
- SIZE
Ask agent
- TENUREDescribes how you own a property. There are different types of tenure - freehold, leasehold, and commonhold.Read more about tenure in our glossary page.
Freehold
Key features
- Detached, Grade II listed former farmhouse
- Gardens, detached stone barn and land in all circa 2.37
- acres
- Village location, easily accessible to Carlisle and the M6
- Beautifully presented, flexible, family accommodation
- 4 bedrooms, 2 reception rooms
- Viewing highly recommended
Description
Dating back originally to the mid 1800's, Brisco Farmhouse is a fine Grade II listed example of a traditional Cumbrian farmhouse, found in excellent order having been fully renovated and much loved by our clients during their 30 year period of ownership.
Well situated in the centre of the village, the property provides spacious and flexible accommodation, with a host of retained original internal and external features, and greatly benefits from a cobbled yard to the rear accessing a substantial detached barn with separate internal workshops and the adjacent field, well fenced and sloping gently down to the Petteril River valley, making it ideal as an equestrian family home.
Well connected with a route into the town centre, the village is easily accessible to Wreay with its thriving and well thought of primary school, and also enjoys easy access to Dalston and the M6 at junction 42.
Early inspection is highly recommended.
Directions
From Junction 42 of the M6 head towards Dalston. At the crossroads take the road signposted Brisco. Follow this for approximately 3/4 of a mile and the house is on the right hand side.
Services
Oil powered central heating with mains electric and water being connected. Neither these services nor any boilers or radiators have been tested. Drainage is to a septic tank. Any alterations required to meet current regulations are to be the responsibility of the purchaser.
Please note no formal investigation has been carried out as to the operation of the sewerage system and septic tanks, these may not meet the current General Binding Rules 2020 and the property is being sold on this basis. All parties must ensure that their lenders are aware of this before submitting an offer.
Key Information:
• Standard construction.
• We understand that broadband and mobile telephone reception are available. For an indication of speeds and supply please see the OFCOM website:
• There is private off road vehicle parking.
• The property is Grade II listed
• The property is in a conservation zone.
Reception Hallway
4 Panel glazed door from the front with a feature fan light with diagonal glazing bars. Stripped wood flooring. Radiator, original coving and built in cupboard.
Sitting Room
5.05m x 4.47m
Corner aspect with sash windows to the front and French windows to the side, with fitted original shutters. Original coving and grey marble fireplace with a wood burning stove.
Dining Room
4.34m x 3.48m
Sash window to front with fitted original shutters. Sandstone fireplace with a wood burning stove. Open to the kitchen.
Kitchen
4.4m x 3.07m
Quarry tiled flooring with a range of fitted units with granite work surfaces. Belfast style twin bowl sink with integrated fridge, dishwasher and washing machine. Oil powered AGA range cooker which also provides the domestic hot water. Extractor fan over. Separate summer use induction hob with electric oven below. Connecting door to the internal hall.
Internal Hall
Quarry tiled flooring with a newly replaced staircase to the first floor with built in pantry beneath. Connecting doors to the reception Hallway and Rear Hall.
Rear Hall
Quarry tiled flooring with doors leading to the rear courtyard and Cloak Room.
Cloak Room
4.65m x 1.02m
Flagged flooring with the oil powered boiler for the domestic hot water and central heating (neither this nor any radiators have been tested).
First Floor Landing
Return staircase from the Inner Hall with a sash window at midpoint looking into the rear courtyard with views beyond.
Bedroom 1
4.34m x 3.8m
Carpeted with a radiator and sash window to front.
Bedroom 2
3.78m x 3.73m
Carpeted with a radiator and sash window to front.
Bedroom 3
4.47m x 3.5m
Carpeted with a radiator and sash window to front. Original cast iron fireplace. Built in alcove cupboard.
Bedroom 4
3.38m x 2.57m
Carpeted with a radiator and sash window to rear.
Bathroom
3.28m x 2.54m
With a fitted three piece suite comprising low suite WC, wash hand basin and bath. Tiled flooring with a radiator and window to rear. Built in airing cupboard housing a hot water cylinder.
Shower Room
2.62m x 1.37m
With a fitted three piece suite comprising low suite WC, wash hand basin and shower cubicle. Radiator and window to rear.
Outside
Formal gardens to front, mainly to lawn with well stocked and established beds and borders with patio and covered seating area. Cobbled courtyard to rear providing ample parking and giving access to the barn and field.
Detached Barn
Sandstone with twin swing out doors to the courtyard and door to the gardens at the side.
Main section
11.07m x 9.75m
Workshop 1
5.18m x 3.35m
Workshop 2
6.48m x 3.35m
First Floor Store Room
5.18m x 3.35m
Attached Open Fronted Parking Bay
7.8m x 6.25m
Brochures
Particulars- COUNCIL TAXA payment made to your local authority in order to pay for local services like schools, libraries, and refuse collection. The amount you pay depends on the value of the property.Read more about council Tax in our glossary page.
- Band: E
- PARKINGDetails of how and where vehicles can be parked, and any associated costs.Read more about parking in our glossary page.
- Yes
- GARDENA property has access to an outdoor space, which could be private or shared.
- Yes
- ACCESSIBILITYHow a property has been adapted to meet the needs of vulnerable or disabled individuals.Read more about accessibility in our glossary page.
- Ask agent
Energy performance certificate - ask agent
Brisco Farm, Brisco, Carlisle, Cumbria
Add an important place to see how long it'd take to get there from our property listings.
__mins driving to your place
Get an instant, personalised result:
- Show sellers you’re serious
- Secure viewings faster with agents
- No impact on your credit score


Your mortgage
Notes
Staying secure when looking for property
Ensure you're up to date with our latest advice on how to avoid fraud or scams when looking for property online.
Visit our security centre to find out moreDisclaimer - Property reference CAR210348. The information displayed about this property comprises a property advertisement. Rightmove.co.uk makes no warranty as to the accuracy or completeness of the advertisement or any linked or associated information, and Rightmove has no control over the content. This property advertisement does not constitute property particulars. The information is provided and maintained by H&H Land & Estates, Carlisle. Please contact the selling agent or developer directly to obtain any information which may be available under the terms of The Energy Performance of Buildings (Certificates and Inspections) (England and Wales) Regulations 2007 or the Home Report if in relation to a residential property in Scotland.
*This is the average speed from the provider with the fastest broadband package available at this postcode. The average speed displayed is based on the download speeds of at least 50% of customers at peak time (8pm to 10pm). Fibre/cable services at the postcode are subject to availability and may differ between properties within a postcode. Speeds can be affected by a range of technical and environmental factors. The speed at the property may be lower than that listed above. You can check the estimated speed and confirm availability to a property prior to purchasing on the broadband provider's website. Providers may increase charges. The information is provided and maintained by Decision Technologies Limited. **This is indicative only and based on a 2-person household with multiple devices and simultaneous usage. Broadband performance is affected by multiple factors including number of occupants and devices, simultaneous usage, router range etc. For more information speak to your broadband provider.
Map data ©OpenStreetMap contributors.





