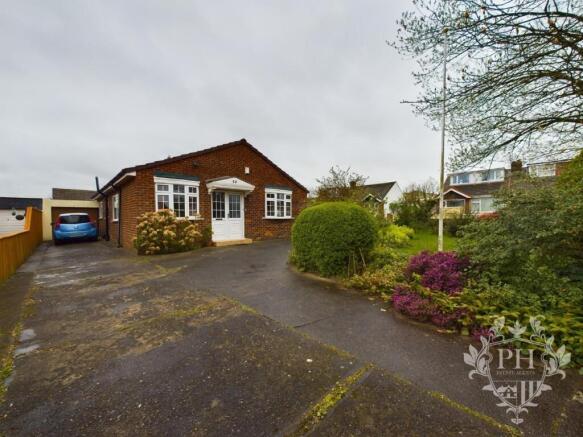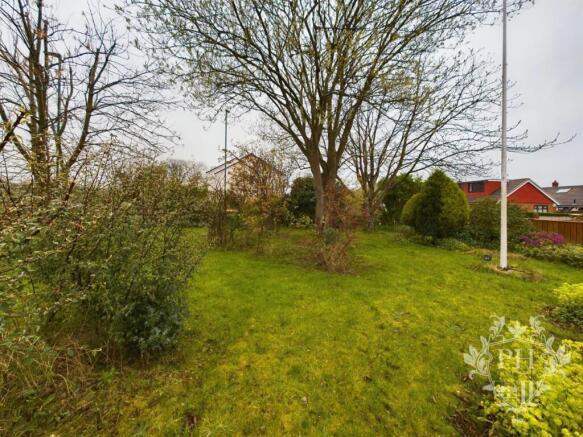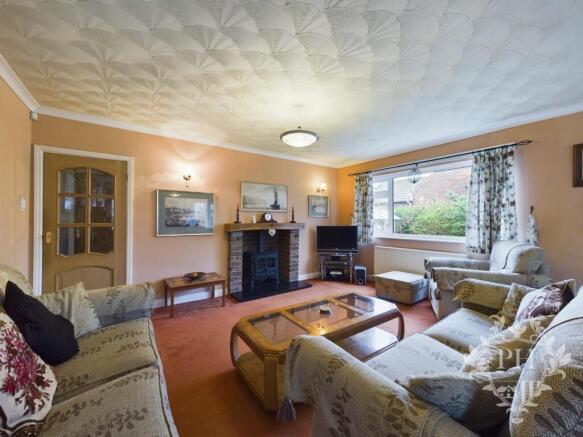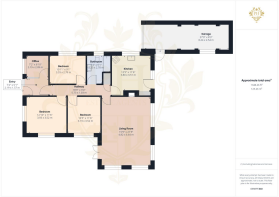
Sycamore Road, Ormesby, Middlesbrough

- PROPERTY TYPE
Detached Bungalow
- BEDROOMS
3
- BATHROOMS
1
- SIZE
Ask agent
- TENUREDescribes how you own a property. There are different types of tenure - freehold, leasehold, and commonhold.Read more about tenure in our glossary page.
Freehold
Key features
- LARGE DETACHED BUNGALOW
- EXPANSIVE GARDENS
- DRIVEWAY TO FRONT AND SIDE ELEVATION
- EPC RATING D
Description
Important Information - Important Information – Making Your Home Purchase Simple
Thank you for viewing with us today. We hope you found the property interesting and would be happy to answer any additional questions you may have.
How to Make an Offer
If you’d like to proceed with an offer on this property, we’ve made the process straightforward and transparent. Here’s what you’ll need:
Identification
• Valid passport or driving licence.
For Cash Purchases
• Evidence of cleared funds by way of a bank statement.
For Mortgage Purchases
• Evidence of deposit by way of a bank statement.
• Decision in principle from your lender.
• If you need mortgage advice or assistance obtaining a decision in principle, we’re here to help and can arrange this for you.
Legal Services
We work with a panel of trusted solicitors and can provide competitive quotes for conveyancing services to make your purchase process smoother. Please ask us for a quote!
Selling Your Property?
If you have a property to sell, we’ll be happy to provide a free, no-obligation valuation. Our comprehensive marketing package includes:
• Professional photography
• Detailed floor plans
• Virtual property tour
• Listings on Rightmove, Zoopla, and On the Market
Next Steps
Once you’re ready to make an offer:
1.Contact our office.
2.Have your supporting documents ready.
3.We’ll present your offer to the seller and keep you updated.
Terms & Conditions / Disclaimers
•All property particulars, descriptions, and measurements are provided in good faith but are intended for guidance only. They do not constitute part of any offer or contract. Prospective buyers should verify details to their own satisfaction before proceeding.
•Photographs, floor plans, and virtual tours are for illustrative purposes and may not represent the current state or condition of the property.
•Any reference to alterations or use of any part of the property is not a statement that any necessary planning, building regulations, or other consent has been obtained. Buyers must make their own enquiries.
•We reserve the right to amend or withdraw this property from the market at any time without notice.
•Anti-Money Laundering (AML) regulations: In line with current UK legislation, we are required to carry out AML checks on all buyers and sellers. A fee will apply for these checks, and this charge is non-refundable. Your offer cannot be formally submitted to the seller until these compliance checks have been completed.
•By making an enquiry or offer, you consent to your details being used for the purposes of identity verification and compliance with AML regulations.
•Our agency does not accept liability for any loss arising from reliance on these particulars or any information provided.
•All services, appliances, and systems included in the sale are assumed to be in working order, but have not been tested by us. Buyers are advised to obtain independent surveys and checks as appropriate.
For further details or clarification, please contact our office directly.
Entrance - 2.18m x 1.55m (7'2 x 5'1) - Step through the solid uPVC door into the welcoming entrance hall, where the cool, smooth tiles underfoot make for easy cleaning. This practical space sets the tone for the rest of the home, with its direct access to the study to the left.
Study - 2.18m x 2.08m (7'2 x 6'10) - The study, bathed in natural light from the front-facing bow window, features carpeting and central heating radiator and white walls that create a serene and focused environment for work or relaxation.
Entrance Hallway - 5.72m x 1.02m (18'9 x 3'4) - The entrance hall serves as the central hub of the home, with doors leading to the three bedrooms, reception room, family bathroom, kitchen, and loft space.
Reception Room - 4.80m x 6.63m (15'9 x 21'9) - The expansive reception room is a light-filled oasis that seamlessly blends indoor and outdoor living. Large uPVC windows and French doors bathe the room in a warm, diffused glow, while the neutral decor and plush furnishings create an inviting atmosphere for socialising or unwinding. The striking feature electric fireplace, with its log burner affect set in a rustic brick surround, adds a touch of cosy charm and warmth to the space.
Kitchen - 3.78m x 3.51m (12'5 x 11'6) - The kitchen offers a more intimate and functional area for meal preparation. The wood kitchen units, in a warm, honeyed tone, provide ample storage and counter space, while the integrated oven and space for appliances make cooking a breeze. A large uPVC window overlooks the side elevation, allowing for plenty of natural light and a peek at the lush gardens beyond. An additional window and door lead directly out to the gardens and garage, making for easy access to outdoor adventures.
Master Bedroom - 3.91m x 3.51m (12'10 x 11'6) - The main bedroom, located at the front of the home, is a light-filled oasis with beautifully bow windows that overlooks the front and side garden. The room boasts generous fitted wardrobes and drawers, ensuring ample space for your belongings, as well as a cosy central heating radiator for those chilly mornings.
Bedroom Two - 3.18m x 3.51m (10'5 x 11'6) - Venture further into the home, and you'll find bedroom two, a spacious retreat with a large bow window that lets in an abundance of natural light and offers views of the side garden. This room is perfect for relaxation, with its carpet and inviting radiator tucked beneath the window. Whether you're curled up with a book or enjoying a quiet morning coffee, you'll love the peaceful ambiance this room provides
Bedroom Three - 3.33m x 2.77m (10'11 x 9'1) - For those who need a smaller but perfectly functional space, bedroom three is the ideal solution. This cosy room can comfortably fit a double bed and features a convenient uPVC window and radiator. Though compact, this room punches above its weight with its warm finishes and inviting atmosphere.
Family Bathroom - 2.24m x 2.77m (7'4 x 9'1) - The family bathroom, which, though in need of a refresh, offers all the essentials. The three-piece suite includes a toilet, basin set in a white unit, and a bath with a shower overhead. The bathroom walls are fully tiled for easy cleaning, and a frosted uPVC window provides natural light and ventilation. Imagine updating the fixtures and finishes to create a modern, spa-like retreat in this space.
External - Stepping outside, you'll be greeted by the home's expansive gardens, a true outdoor oasis. Lush greenery and well-maintained beds create a peaceful atmosphere, perfect for relaxation or outdoor entertaining. The property also features a garage and a generous front and side driveway, providing ample off-street parking for you and your guests.
Imagine the potential this home has to offer – from cosy weekend mornings to lively dinner parties. With a little imagination and some thoughtful updates, this charming home can be transformed into your dream space.
Brochures
Sycamore Road, Ormesby, MiddlesbroughBrochure- COUNCIL TAXA payment made to your local authority in order to pay for local services like schools, libraries, and refuse collection. The amount you pay depends on the value of the property.Read more about council Tax in our glossary page.
- Ask agent
- PARKINGDetails of how and where vehicles can be parked, and any associated costs.Read more about parking in our glossary page.
- Yes
- GARDENA property has access to an outdoor space, which could be private or shared.
- Yes
- ACCESSIBILITYHow a property has been adapted to meet the needs of vulnerable or disabled individuals.Read more about accessibility in our glossary page.
- Ask agent
Sycamore Road, Ormesby, Middlesbrough
Add an important place to see how long it'd take to get there from our property listings.
__mins driving to your place
Get an instant, personalised result:
- Show sellers you’re serious
- Secure viewings faster with agents
- No impact on your credit score

Your mortgage
Notes
Staying secure when looking for property
Ensure you're up to date with our latest advice on how to avoid fraud or scams when looking for property online.
Visit our security centre to find out moreDisclaimer - Property reference 32992978. The information displayed about this property comprises a property advertisement. Rightmove.co.uk makes no warranty as to the accuracy or completeness of the advertisement or any linked or associated information, and Rightmove has no control over the content. This property advertisement does not constitute property particulars. The information is provided and maintained by PH Estate Agents, Middlesbrough. Please contact the selling agent or developer directly to obtain any information which may be available under the terms of The Energy Performance of Buildings (Certificates and Inspections) (England and Wales) Regulations 2007 or the Home Report if in relation to a residential property in Scotland.
*This is the average speed from the provider with the fastest broadband package available at this postcode. The average speed displayed is based on the download speeds of at least 50% of customers at peak time (8pm to 10pm). Fibre/cable services at the postcode are subject to availability and may differ between properties within a postcode. Speeds can be affected by a range of technical and environmental factors. The speed at the property may be lower than that listed above. You can check the estimated speed and confirm availability to a property prior to purchasing on the broadband provider's website. Providers may increase charges. The information is provided and maintained by Decision Technologies Limited. **This is indicative only and based on a 2-person household with multiple devices and simultaneous usage. Broadband performance is affected by multiple factors including number of occupants and devices, simultaneous usage, router range etc. For more information speak to your broadband provider.
Map data ©OpenStreetMap contributors.





