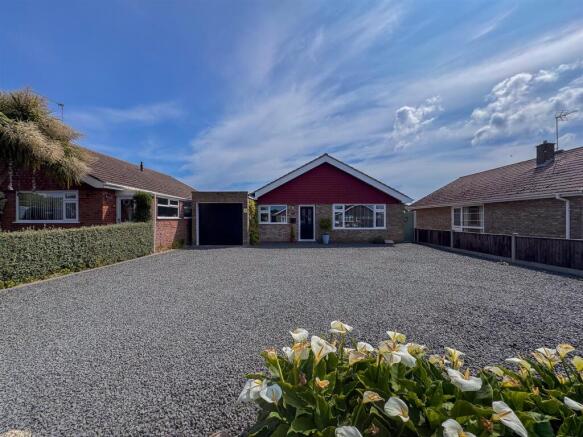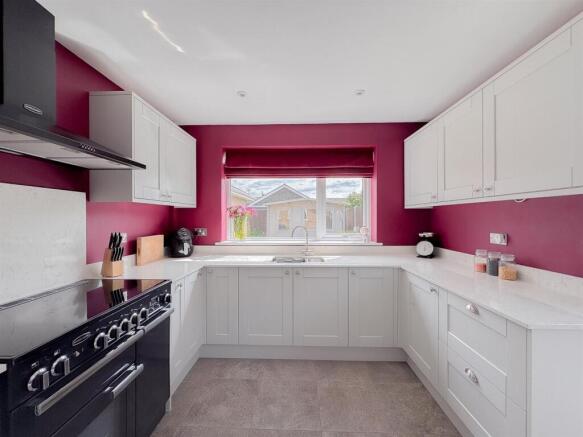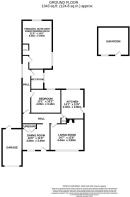Bately Avenue, Gorleston, Great Yarmouth

- PROPERTY TYPE
Detached Bungalow
- BEDROOMS
2
- BATHROOMS
2
- SIZE
Ask agent
- TENUREDescribes how you own a property. There are different types of tenure - freehold, leasehold, and commonhold.Read more about tenure in our glossary page.
Freehold
Key features
- Detached Bungalow in Highly Sought After Location
- Short Walking Distance to Beach Front
- Extended and Renovated Throughout
- Principal Bedroom with Open Plan Ensuite
- Ample Parking Via Driveway
- Maintained and Enclosed Rear Garden
- Outbuilding with Power and Lights
- EPC - E
Description
Description - This beautifully renovated and substantially extended detached bungalow is set in the highly desirable Gorleston Cliffs area, just moments from the seafront. Finished to an exceptional standard throughout, the property offers flexible living with two or three spacious double bedrooms, complemented by immaculate landscaped gardens, a large driveway, and an insulated garage with an electric roller door. The standout principal bedroom features a stunning open-plan en-suite complete with a freestanding bath, double sinks, and a stylish, contemporary finish. Additional highlights include hard wiring to the living room, bedrooms, dining room and outbuilding with USB sockets, a sleek modern wet room, a high-end fitted kitchen with integrated appliances and a Rangemaster cooker, a bright front lounge, and a versatile dining/reception room that can easily be reconfigured to create a hallway and third bedroom if required. A rare opportunity in a prime coastal location
Living Areas - The living areas in this home are both stylish and adaptable, designed to suit a range of lifestyles. At the front of the property, the main lounge offers a warm and inviting space, featuring oak wood flooring, a charming original tiled fireplace, and a large double glazed window with a fitted vertical blind that allows plenty of natural light to fill the room. Just off the lounge, the second reception room, currently used as a dining area continues the same quality finish with oak flooring, a radiator, built-in double wardrobes, and another front-facing window. This room offers potential to easily become a generous third double bedroom. A door from here leads into the inner hall, connecting the living spaces smoothly and making the layout both practical and versatile
Kitchen - The kitchen is a true heart of the home, both practical and beautifully designed. As you step inside, you're greeted by sleek tiled flooring and an extensive range of matching wall and base units, all topped with polished granite worktops that add a touch of luxury. An inset sink with a modern mixer tap sits beneath a rear-facing double glazed window, offering a pleasant view over the garden. Every detail has been carefully considered, from the clever carousel corner units to the integrated fridge and freezer that keep the space streamlined and efficient. A dedicated recess houses the impressive Rangemaster cooker range, complete with a matching Rangemaster extractor above, perfect for anyone who loves to cook. Inset ceiling spotlights provide a clean, modern finish, while a contemporary vertical radiator adds both warmth and style. A side door gives easy access to the garden, and a built-in storage cupboard neatly conceals the gas boiler, keeping everything organised and out of sight
Bedrooms - The bedrooms in this home offer a perfect blend of comfort, style, and thoughtful design. The principal bedroom is a standout feature, with solid oak wood flooring, dual column-style radiators, and double glazed windows to the side and rear, both fitted with slatted blinds. It includes an extensive, mirror-fronted triple wardrobe and is lit by two ceiling light points, creating a bright and spacious feel. This room flows seamlessly into an impressive open-plan en-suite area, featuring his and hers wash basins with chrome mixer taps, storage cabinets beneath, and hands-free illuminated mirrors. A luxurious freestanding bath with chrome mixer tap and shower attachment sits as the centrepiece, leading through to a separate WC area with oak flooring, low-level toilet, fitted shelving, and hanging hooks. The second bedroom is equally well-presented, hard word flooring, a rear-facing double glazed window offering views over the garden, a radiator, and hard-wired internet, ideal for guests or as a dedicated home office
Wet Room - The shower room is stylishly finished and thoughtfully designed for both comfort and function. It features stone-tiled flooring and a sleek, low-level WC, complemented by a modern wash hand basin with a mixer tap and built-in drawer storage beneath. An opaque PVC double glazed window provides natural light while maintaining privacy. The spacious shower area includes a luxurious rainforest-style overhead mains shower, perfect for a refreshing start to the day. Additional touches such as a heated towel rail, a heated and illuminated mirror, and an extractor fan complete this contemporary space.
Outside & Garage - This property features a spacious shingle driveway, offering ample parking for multiple vehicles, including larger options like caravans, campervans and boats. The driveway is bordered with vibrant flower and shrub beds, enhancing the property's curb appeal. Strategically placed courtesy lighting ensures visibility and safety during evening hours. The driveway leads directly to a garage equipped with an electric roller door, internal lighting, power supply, and a pedestrian access door at the rear. The garage's roof is both boarded and insulated, offering additional storage options.
At the rear, a timber gate provides access from the front of the property. An Italian porcelain pathway, known for its durability and resistance to weather conditions, leads to a paved patio seating area. Adjacent to this is a shingled border adorned with various flowering shrubs, all enclosed by timber fencing supported by concrete posts. The area is well-lit with courtesy lighting and features an outdoor water tap for convenience. Beyond the patio, a lawned garden area extends to the rear of the property, complemented by additional flower borders. A large timber garden shed/workshop offers versatile space for storage or hobbies. To the left, an enclosed garden area features a shingle and stepping stone pathway leading to the rear, with direct access to the garage. This section is also enhanced with courtesy lighting and raised flower and shrub display borders, creating a serene and functional outdoor space.
Enhancing the garden's versatility, an outbuilding with mains electricity and lighting offers a comfortable retreat throughout the year. This insulated structure is ideal for various uses, such as a home office, hobby room, or relaxation space, providing a seamless blend of indoor comfort and outdoor ambiance. The addition of this summerhouse not only enriches the property's functionality but also adds to its overall appeal
Property Upgrades - This property has recently undergone extensive refurbishment, enhancing both its functionality and aesthetic appeal. Key upgrades include the installation of a damp-proof membrane across all floors and a comprehensive electrical rewire, ensuring modern safety standards. The heating system features a fully serviced Ideal combi boiler, contributing to energy efficiency. The kitchen, updated in 2021, boasts a Howdens design with durable quartz worktops. A new 'Hallmark' composite front door, accompanied by a 5-year guarantee, enhances security and curb appeal. The garage has been improved with a new EPDM roof, backed by a 10-year guarantee, a recently fitted electric roller door, and a new UPVC rear door. Bathroom enhancements include the installation of RAK toilets throughout, USB sockets in the master ensuite, second bedroom, and kitchen, and hardwired electrical systems. Additional improvements feature increased loft insulation, an insulated loft hatch with ladder, 'His and Hers' Hudson Reed matching sinks with touch-free illuminated mirrors in the master ensuite, a Calypso wall-mounted vanity unit with sink and 'Clic Clack' plug in the wet room, a Pebble Grey illuminated wet room mirror with heated demister, and a rain shower. The property is fitted with UPVC windows installed in 2018, and the exterior features a luxurious white Italian porcelain patio. An 18ft x 6ft workshop at the rear provides additional functional space
Tenure - FREEHOLD
Outgoings - Council Tax Band C
Viewing Arrangements - Please contact Flick & Son, 23A, New Market, Beccles, NR34 9HD for an appointment to view.
Email:
Tel: Ref: 20891/JD.
Fixtures And Fittings - No fixtures, fittings, furnishings or effects save those that are specifically mentioned in these particulars are included in the sale and any item not so noted is expressly excluded. It should not be assumed that any contents, furnishings or furniture shown in the photographs (if any) are included in the sale. These particulars do not constitute any part of any offer or contract. They are issued in good faith but do not constitute representations of fact and should be independently checked by or on behalf of prospective purchasers or tenants and are furnished on the express understanding that neither the agents nor the vendor are or will become liable in respect of their contents. The vendor does not hereby make or give nor do Messrs Flick & Son nor does any Director or employee of Messrs Flick & Son have any authority to make or give any representation or warranty whatsoever, as regards the property or otherwise.
Brochures
Bately Avenue, Gorleston, Great YarmouthBrochure- COUNCIL TAXA payment made to your local authority in order to pay for local services like schools, libraries, and refuse collection. The amount you pay depends on the value of the property.Read more about council Tax in our glossary page.
- Band: C
- PARKINGDetails of how and where vehicles can be parked, and any associated costs.Read more about parking in our glossary page.
- Yes
- GARDENA property has access to an outdoor space, which could be private or shared.
- Yes
- ACCESSIBILITYHow a property has been adapted to meet the needs of vulnerable or disabled individuals.Read more about accessibility in our glossary page.
- Ask agent
Bately Avenue, Gorleston, Great Yarmouth
Add an important place to see how long it'd take to get there from our property listings.
__mins driving to your place
Get an instant, personalised result:
- Show sellers you’re serious
- Secure viewings faster with agents
- No impact on your credit score



Your mortgage
Notes
Staying secure when looking for property
Ensure you're up to date with our latest advice on how to avoid fraud or scams when looking for property online.
Visit our security centre to find out moreDisclaimer - Property reference 33924290. The information displayed about this property comprises a property advertisement. Rightmove.co.uk makes no warranty as to the accuracy or completeness of the advertisement or any linked or associated information, and Rightmove has no control over the content. This property advertisement does not constitute property particulars. The information is provided and maintained by Flick & Son, Beccles & surrounding areas. Please contact the selling agent or developer directly to obtain any information which may be available under the terms of The Energy Performance of Buildings (Certificates and Inspections) (England and Wales) Regulations 2007 or the Home Report if in relation to a residential property in Scotland.
*This is the average speed from the provider with the fastest broadband package available at this postcode. The average speed displayed is based on the download speeds of at least 50% of customers at peak time (8pm to 10pm). Fibre/cable services at the postcode are subject to availability and may differ between properties within a postcode. Speeds can be affected by a range of technical and environmental factors. The speed at the property may be lower than that listed above. You can check the estimated speed and confirm availability to a property prior to purchasing on the broadband provider's website. Providers may increase charges. The information is provided and maintained by Decision Technologies Limited. **This is indicative only and based on a 2-person household with multiple devices and simultaneous usage. Broadband performance is affected by multiple factors including number of occupants and devices, simultaneous usage, router range etc. For more information speak to your broadband provider.
Map data ©OpenStreetMap contributors.




