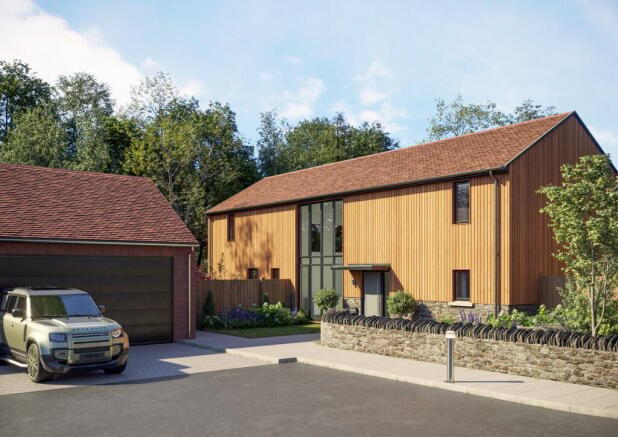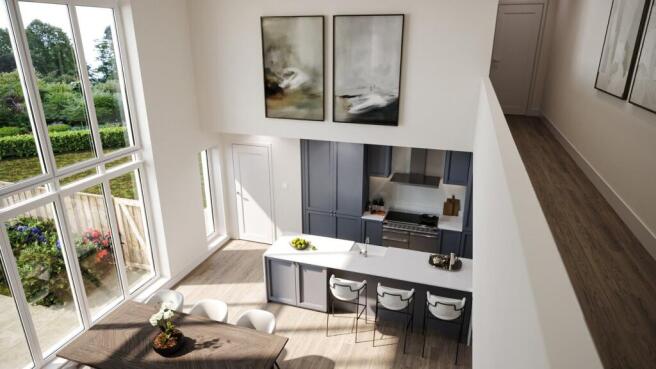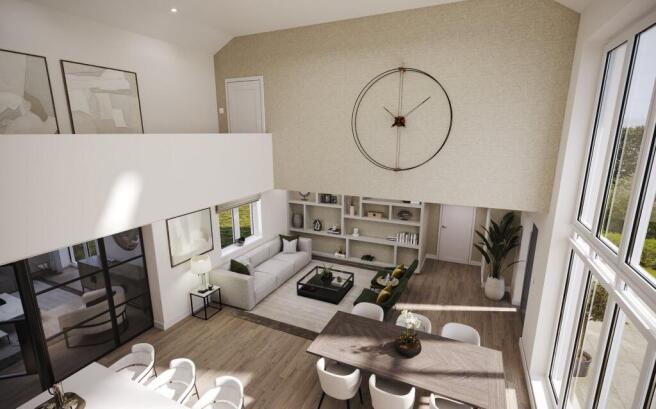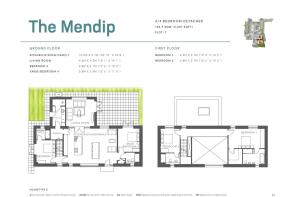The Close, Wedmore, BS28

- PROPERTY TYPE
Detached
- BEDROOMS
4
- BATHROOMS
4
- SIZE
Ask agent
- TENUREDescribes how you own a property. There are different types of tenure - freehold, leasehold, and commonhold.Read more about tenure in our glossary page.
Freehold
Key features
- Central and sought after village location
- Open plan living area and separate sitting room
- Contemporary kitchen with Caesarstone worktop and integrated appliances
- Utility room and pantry
- Four double bedrooms
- Ensuite to three bedrooms
- South facing garden
- Double garage and two parking spaces
- EV charging point and solar panels
- 10 year warranty
Description
Hidden away in the heart of Wedmore, offering a tranquil, exclusive haven away from bustling village life, this fabulous contemporary four-bedroom home with private, level gardens, driveway and garage, combines stunning design features with practical comforts and comes with the peace of mind of a 10-year warranty.
The property is tucked away at the end of an exclusive cul-de-sac, within a short walk of all the comprehensive amenities Wedmore has to offer. Bordered by traditional, low, stone walling and dressed in warm, wooden cladding, there are echoes of the barn which stood on this plot for generations. Now, reimagined and rebuilt as a warm, inviting, and beautiful residence it offers a rare opportunity to purchase a spacious home in a sought-after location.
The soaring, elegance of the double-storey height windows allow natural light to flood across the open-plan kitchen, dining and family room creating an inviting sociable hub to this extraordinary home. The galleried landing, which links the two stylish, contemporary bedroom suites, overlooks the living space emphasising the height, elegance and thoughtful design of this unique home. French doors connect through to the more intimate living room which, in turn, opens out into the garden. All the rooms are decorated in a modern colour palette with quality fittings and appliances throughout the kitchen and bathrooms. The versatile accommodation includes two well-appointed ground-floor bedroom suites, one with French doors to the garden, offering the potential for a study, studio or snug. A useful pantry and utility provide plenty of extra storage and space for further appliances.
Level lawns and paved terracing at the south-facing rear of the property offer green and private outside space. There is also a double garage and two additional parking spaces with an EV charging point. Sustainable features include solar PV panels to generate electricity from the sun; high-performance windows to minimise heat loss; and an air source heat pump for heating and water, all offering efficient renewable energy solutions.
Dimensions
GROUND FLOOR
KITCHEN/DINING/FAMILY
10.0M X 5.7M (32'10" X 18'8")
LIVING ROOM
4.6M X 4.3M (15'1" X 14'1")
BEDROOM 3
3.8M X 3.1M (12'6" X 10'2")
SNUG/BEDROOM 4
3.8M X 3.5M (12'6" X 11'6")
FIRST FLOOR
BEDROOM 1
5.9M X 3.1M (19'4" X 10'2")
BEDROOM 2
3.8M X 3.1M (12'6" X 10'2")
The Close at Cross Farm
Located in the picturesque village of Wedmore, The Close at Cross Farm offers nine, 2, 3 & 4 bedroom homes. Offering traditional homes with a contemporary twist, the homes feature open-plan living design and a focus on energy efficiency. Each home will have an air source heat pump, solar PV panels, high-performance window systems and an EV charging point. These homes are perfect for those who want to enjoy a modern rural lifestyle.
Located just a short walk from the local high street, the new homes are near the shops, amenities, and village school. Plus, enjoy all that the picturesque Somerset countryside has to offer, with views of the Mendips, Cheddar Gorge, Wookey Hole and the famous Glastonbury.
Acorn Property Group
Acorn is an independent development and regeneration specialist who has, for 30 years, successfully created a range of residential-led refurbishment and new build schemes.
All computer-generated images used for illustrative purposes
Location
The beautiful, historic village of Wedmore has a wealth of local amenities, including a village shop, post office, gift shops, clothing shops, a butcher, fish monger and renowned pubs and cafés. There is a doctor's surgery, dentist and chemist. The village is set in a stunning rural location providing plenty of opportunities for outdoor pursuits, with Wedmore Golf Club on the outskirts of the village. There are transport links to the A38 with direct links to Bristol International Airport and the M5 junction 22.
The larger centres of Bristol and Bath are about 23 and 30 miles away respectively, with the cathedral city of Wells approximately nine miles away. The property falls within the popular catchment area for Wedmore First School, Hugh Sexey Middle School and Kings of Wessex Academy and Sixth Form in Cheddar, where there is also Kings Fitness and Leisure Centre. Private schools include Sidcot School, Millfield and Wells Cathedral School, which are all served by private...
Brochures
Brochure 1- COUNCIL TAXA payment made to your local authority in order to pay for local services like schools, libraries, and refuse collection. The amount you pay depends on the value of the property.Read more about council Tax in our glossary page.
- Band: G
- PARKINGDetails of how and where vehicles can be parked, and any associated costs.Read more about parking in our glossary page.
- Off street
- GARDENA property has access to an outdoor space, which could be private or shared.
- Yes
- ACCESSIBILITYHow a property has been adapted to meet the needs of vulnerable or disabled individuals.Read more about accessibility in our glossary page.
- Ask agent
Energy performance certificate - ask agent
The Close, Wedmore, BS28
Add an important place to see how long it'd take to get there from our property listings.
__mins driving to your place
Get an instant, personalised result:
- Show sellers you’re serious
- Secure viewings faster with agents
- No impact on your credit score
Your mortgage
Notes
Staying secure when looking for property
Ensure you're up to date with our latest advice on how to avoid fraud or scams when looking for property online.
Visit our security centre to find out moreDisclaimer - Property reference 28730773. The information displayed about this property comprises a property advertisement. Rightmove.co.uk makes no warranty as to the accuracy or completeness of the advertisement or any linked or associated information, and Rightmove has no control over the content. This property advertisement does not constitute property particulars. The information is provided and maintained by Cooper & Tanner, Wedmore. Please contact the selling agent or developer directly to obtain any information which may be available under the terms of The Energy Performance of Buildings (Certificates and Inspections) (England and Wales) Regulations 2007 or the Home Report if in relation to a residential property in Scotland.
*This is the average speed from the provider with the fastest broadband package available at this postcode. The average speed displayed is based on the download speeds of at least 50% of customers at peak time (8pm to 10pm). Fibre/cable services at the postcode are subject to availability and may differ between properties within a postcode. Speeds can be affected by a range of technical and environmental factors. The speed at the property may be lower than that listed above. You can check the estimated speed and confirm availability to a property prior to purchasing on the broadband provider's website. Providers may increase charges. The information is provided and maintained by Decision Technologies Limited. **This is indicative only and based on a 2-person household with multiple devices and simultaneous usage. Broadband performance is affected by multiple factors including number of occupants and devices, simultaneous usage, router range etc. For more information speak to your broadband provider.
Map data ©OpenStreetMap contributors.




