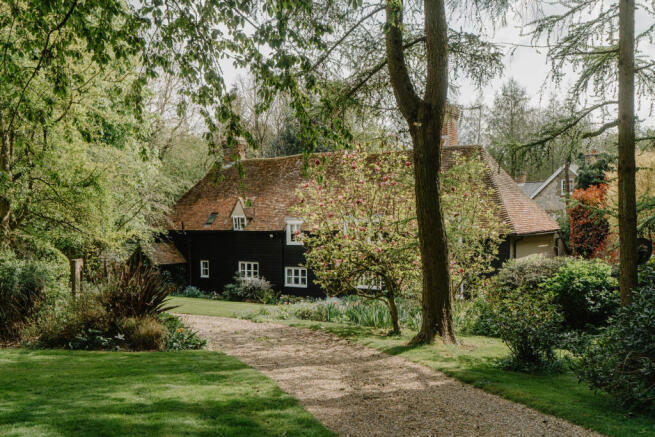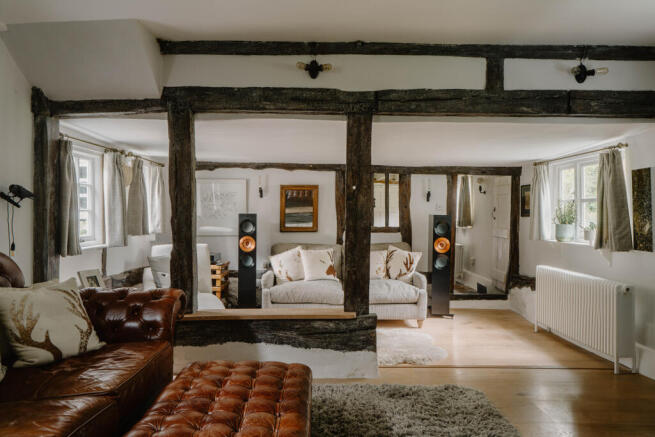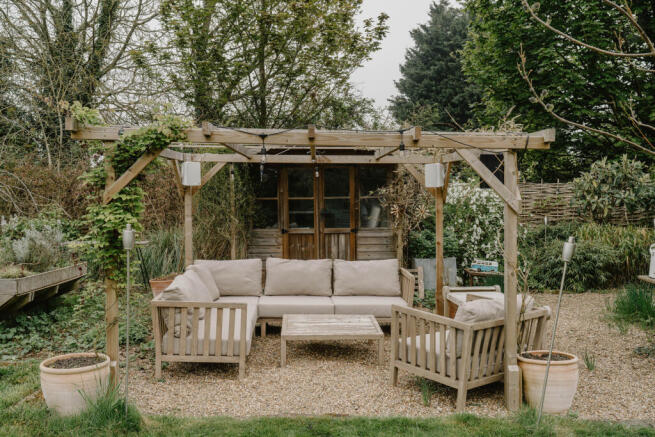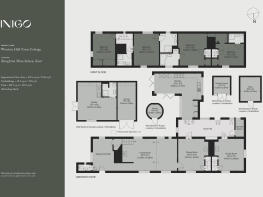
Wierton Hall Farm Cottage, Boughton Monchelsea, Kent

- PROPERTY TYPE
Detached
- BEDROOMS
4
- BATHROOMS
5
- SIZE
3,073 sq ft
285 sq m
- TENUREDescribes how you own a property. There are different types of tenure - freehold, leasehold, and commonhold.Read more about tenure in our glossary page.
Freehold
Description
Setting the Scene
Wierton Hall Farm Cottage lies in Boughton Monchelsea, a village mentioned in the Domesday Book. The 'Monchelsea' part of its name derives from a local family, the Montchensies. It has a number of important archaeological sites, including the Iron Age Quarry Wood Camp and the ruins of a Roman bathhouse discovered in the mid-19th century.
The home was initially built as a hall house in the 15th century, with successive additions and alterations. Over more than 10 years, the current owners have carefully refurbished the building and grounds and have sympathetically reimagined the interiors for contemporary living with an improved heating and hot water system, new windows and porch, and a spacious extension.
The Grand Tour
Wierton Hall Farm Cottage is approached via a private shingled driveway flanked by various mature trees, including acers, cherry, gingko, twisted hazel, Russian larch, and magnolia. At the front, the south-facing formal lawn is bordered by various flower beds that explode with colour come springtime.
The house's timber-framed 19th-century façade is lined with blackened weatherboards. New windows punctuate its profile, which is crowned by a hipped-tile roof and a small gable dormer crowns. Set beneath an oak-framed porch, the front door opens to a limestone and brick-laid hall and study area.
On the right is a sweeping open-plan living room, set beneath a series of timber beams and lined with floorboards. At its centre is an enclosed inglenook stone hearth fitted with a wood-burning stove. Facing both north and south, the room has abundant natural light and views of the greenery at the front and back of the house. A feature shelf/bench formed of the house's original beams subtly delineates the sunken portion of the space.
The adjacent dining/billiard room also has a cosy wood-burning stove. Here, a door opens to a generous vestibule with space for coats, boots and the like. This arterial space connects to a laundry room, another well-proportioned sitting room and, at the rear, the kitchen. It also has convenient access to the gardens via the rear entrance door.
Through a timber-framed archway is a sunken, airy L-shaped kitchen, with vaulted ceilings and glazed bifold doors on two sides of the room. Sleek bespoke units with white quartz worktop, house integrated appliances by Neff, including an induction hob, 3 ovens, a coffee machine and a Fisher and Paykel French door fridge/freezer. Matt black fixtures and lighting add a contemporary feel, while matching top cabinets provide additional storage.
There are three staircases to the first floor; two (one in the dining room, one in the adjoining snug) rise directly into two separate bedrooms, a configuration that fosters a private, retreat-like feel. Both of these beautiful rooms have en-suites, with a shower and bath with a shower overhead respectively.
The third staircase rises to a landing from which the remaining two bedrooms, a shower room and an ensuite extend. All four bedrooms are peaceful and framed by original floorboards and exposed beams. Windows at the front and/or rear overlook the restoratively green grounds.
The Great Outdoors
The kitchen gives way to an impeccably landscaped back garden, with beds of flowers and a stately Wisteria with lilac blossoms in spring. There is a terraced patio with space for a large dining table, coupled with an adjacent covered outdoor kitchen/barbeque area.
The grounds are home to several outbuildings. These include a detached oak-framed studio/equipped gym with kitchenette, a summerhouse, greenhouse and a wood shed. The outdoor kitchen has a pizza oven and barbecue grill, ideal for hosting large dinners and receptions in the summertime. There is also a spacious freestanding Iglucraft sauna and two Finnish Hikki wood-fired hot tubs, as well as several seating areas.
At the rear, the garden extends to meadow grass, a vegetable garden with soft fruits, and a mixed fruit orchard including various different apple trees, pear, plum, medlar, apricot, nut and mulberry.
Out and About
Boughton Monchelsea has a post office, village hall, 2 farm shops, an independent brewery, two pubs and other useful amenities. Several other excellent farm shops are dotted around the surrounding towns and villages, including Staplehurst, Marden and Cranbrook.
Explorations in nature are made easy by the house's proximity to the Greensand Ridge and the High Weald. A local deer park, set within the grounds of Elizabethan manor house Boughton Monchelsea Place, is just 10 minutes' walk away.
The surrounding region has a wealth of historic houses, castles, and gardens. One of the most visited in Britain, Leeds Castle is a 900-year-old fortification sitting on 500 acres of parkland, described by Henry VIII, who lived there with his first wife Catherine of Aragon, as “the loveliest castle in the world”.
Sissinghurst Castle Garden, a National Trust-managed site, is where Bloomsbury member Vita Sackville-West lived with her husband, Harold Nicholson. The pair laid out the surrounding grounds in the 1930s; in the decades since, it has drawn in visitors from across the globe for the sheer scale of its horticultural ambition.
There are plenty of schooling options nearby. Boughton Monchelsea has its own primary and secondary schools. There are a handful of grammar schools nearby, including Invicta Grammar School for Girls, Maidstone Grammar for Boys and Cranbrook School. There are also a number of private schools nearby, such as Sutton Valence, Bethany near Goudhurst and Tonbridge.
Despite its tranquil setting, Boughton Monchelsea is exceptionally connected. It lies just a 20-minute drive south of the M20, which leads to Folkestone and the Kent coast. Staplehurst station, just 10 minutes’ drive away, has half-hourly trains running to London Bridge station in approximately 50 minutes.
Council Tax Band: G
- COUNCIL TAXA payment made to your local authority in order to pay for local services like schools, libraries, and refuse collection. The amount you pay depends on the value of the property.Read more about council Tax in our glossary page.
- Band: G
- PARKINGDetails of how and where vehicles can be parked, and any associated costs.Read more about parking in our glossary page.
- Yes
- GARDENA property has access to an outdoor space, which could be private or shared.
- Yes
- ACCESSIBILITYHow a property has been adapted to meet the needs of vulnerable or disabled individuals.Read more about accessibility in our glossary page.
- Ask agent
Energy performance certificate - ask agent
Wierton Hall Farm Cottage, Boughton Monchelsea, Kent
Add an important place to see how long it'd take to get there from our property listings.
__mins driving to your place
Get an instant, personalised result:
- Show sellers you’re serious
- Secure viewings faster with agents
- No impact on your credit score
Your mortgage
Notes
Staying secure when looking for property
Ensure you're up to date with our latest advice on how to avoid fraud or scams when looking for property online.
Visit our security centre to find out moreDisclaimer - Property reference TMH82133. The information displayed about this property comprises a property advertisement. Rightmove.co.uk makes no warranty as to the accuracy or completeness of the advertisement or any linked or associated information, and Rightmove has no control over the content. This property advertisement does not constitute property particulars. The information is provided and maintained by Inigo, London. Please contact the selling agent or developer directly to obtain any information which may be available under the terms of The Energy Performance of Buildings (Certificates and Inspections) (England and Wales) Regulations 2007 or the Home Report if in relation to a residential property in Scotland.
*This is the average speed from the provider with the fastest broadband package available at this postcode. The average speed displayed is based on the download speeds of at least 50% of customers at peak time (8pm to 10pm). Fibre/cable services at the postcode are subject to availability and may differ between properties within a postcode. Speeds can be affected by a range of technical and environmental factors. The speed at the property may be lower than that listed above. You can check the estimated speed and confirm availability to a property prior to purchasing on the broadband provider's website. Providers may increase charges. The information is provided and maintained by Decision Technologies Limited. **This is indicative only and based on a 2-person household with multiple devices and simultaneous usage. Broadband performance is affected by multiple factors including number of occupants and devices, simultaneous usage, router range etc. For more information speak to your broadband provider.
Map data ©OpenStreetMap contributors.







