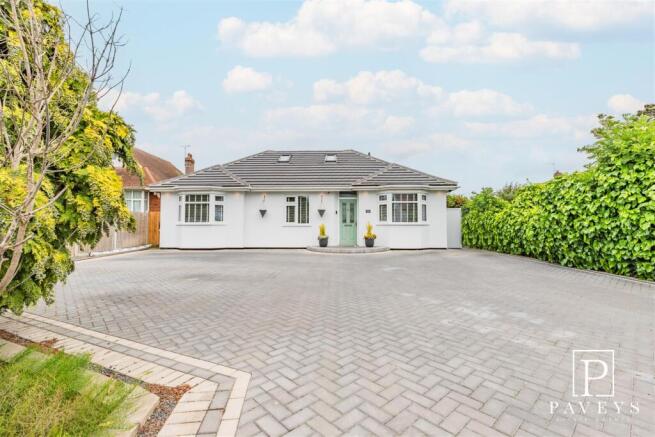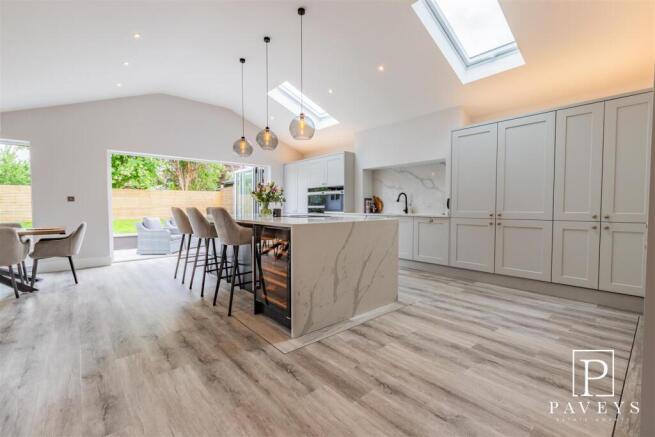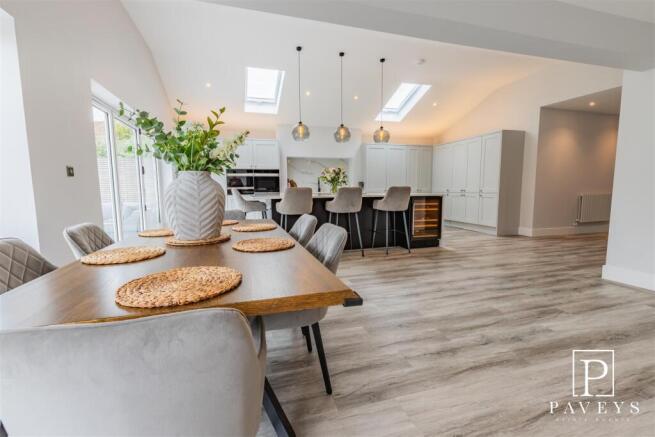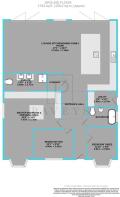
Kirby Road, Walton On The Naze

- PROPERTY TYPE
Detached Bungalow
- BEDROOMS
3
- BATHROOMS
2
- SIZE
Ask agent
- TENUREDescribes how you own a property. There are different types of tenure - freehold, leasehold, and commonhold.Read more about tenure in our glossary page.
Freehold
Key features
- GORGEOUS DETACHED BUNGALOW
- NO ONWARD CHAIN
- THREE DOUBLE BEDROOMS
- OPEN PLAN LOUNGE KITCHEN FAMILY ROOM WITH BI FOLD DOORS
- MASTER BEDROOM SUITE WITH DRESSING AREA
- EXTENDED & FULLY REFURBISHED
- EN-SUITE SHOWER ROOM TO MASTER
- STYLISH & MODERN INTERIOR
- LANDSCAPED GARDEN & LARGE DRIVEWAY
- EPC D / COUNCIL TAX - D
Description
Entrance Hall - Composite entrance door, smooth ceiling with spot lights, part vaulted ceiling, double glazed Velux window, large walk in storage cupboard, LVT flooring, radiator, open plan to
Lounge/Dining Kitchen Family Room - 11.30m x 7.06m (37'1 x 23'2) - Stunning open plan family room, vaulted smooth ceiling with spot lights, two aluminium bi-fold doors to rear garden, full height double glazed window to rear. Feature media wall with inset electric fire, LVT flooring, tall radiator, under floor heating.
Kitchen Area - Two double glazed Velux windows, vaulted smooth ceiling with spot lights, modern fitted kitchen by 'Frinton Kitchens & Interiors' matching over and under counter units, quartz work tops, built in pantry cupboard, range of built apliances, built in oven, built in microwave/grill, warming plate draw, dishwasher, wine cooler fridge, full height fridge, full height freezer, built in induction hob with extractor all in one, under mount sink with drainer grooves, pull rinse mixer tap, LVT flooring, plinth heater, sercet cupboard double doors to
Utility Room - 2.95m x 1.57m (9'8 x 5'2) - Double glazed stable style door to side, smooth ceiling with spot lights, modern fitted units housing space and plumbing for washing machine and tumbe dryer, LVT flooring,
Master Bedroom - 7.47m x 5.79m (24'6 x 19') - Double glazed bay window to front, smooth ceiling with spot lights, fitted carpet, radiator, open plan area to
Dressing Room Area - Double glazed window to side, range of fitted bedroom furniture designed and installed by 'Frinton Kitchens & Interiors', range of built in wardrobes with hanging rails, feature island with built in drawers, built in dressing table, fitted carpet, tall radiator, secret double doors leading to
En-Suite Shower Room - 4.39m x 1.78m (14'5 x 5'10) - Double glazed Velux window, vaulted smooth ceiling with spot lights, modern white suite comprising of low level W/C with concealed cistern, wall hung 'his & hers' double vanity, wall mounted iluminated mirror, walk in shower area with rainwater shower head and secondary shower head, part tiled walls and floor, under floor heating, heated towel rail.
Bedroom Two - 3.99m x 3.02m (13'1 x 9'11) - Double glazed window to front, smooth ceiling, fiitted carpet, radiator.
Bedroom Three - 3.91m x 2.95m (12'10 x 9'8) - Double glazed bay window to front, smooth ceiling, fiitted carpet, radiator.
Bathroom - Double glazed window to side, smooth ceiling with spot lights, modern white suite comprising of low level W/C with concealed cistern, modern wash hand basin, free standing feature bath, fully tiled walls, fully tiled walls, feature wall mounted mirror, heated towel rail.
Outside Front - Blocked paved drive way providing off street parking for vehicle's, laurel shrub borders, outside lighting. gated access to rear.
Outside Rear - Large extensive Porcelain patio area with slate chipping edging, retained dwarf wall with steps leading to lawn area, timber shed to remain, outside tap, outside lighting, gated access to rear.
Important Information - Council Tax Band: D
Tenure: Freehold
Energy Performance Certificate (EPC) rating: D
The property is connected to electric, gas, mains water and sewerage.
Disclaimer - These particulars are intended to give a fair description of the property and are in no way guaranteed, nor do they form part of any contract. All room measurements are approximate and a laser measurer has been used. Paveys Estate Agents have not tested any apparatus, equipment, fixtures & fittings or all services, so we can not verify if they are in working order or fit for purpose. Any potential buyer is advised to obtain verification via their solicitor or surveyor. Please Note: the floor plans are not to scale and are for illustration purposes only.
Referral Fees - Paveys reserve the right to recommend additional services. Paveys do receive referral fees of between £75-£150 per transaction when using a recommended solicitor. £50 or 10% referral fee on a recommended Surveying Company. £200 referral fee on Paveys nominated independent mortgage broker service. Clients have the right to use whomever they choose and are not bound to use Paveys suggested recommendations.
Money Laundering Regulations 2017 - Paveys Estate Agents are required by law to conduct anti-money laundering checks on all those selling or buying a property. Whilst we retain responsibility for ensuring checks and any ongoing monitoring are carried out correctly, the initial checks are carried out on our behalf by Lifetime Legal who will contact you once you have agreed to instruct us in your sale or had an offer accepted on a property you wish to buy. The cost of these checks is £45 (incl. VAT), which covers the cost of obtaining relevant data and any manual checks and monitoring which might be required. This fee will need to be paid by you in advance of us publishing your property (in the case of a vendor) or issuing a memorandum of sale (in the case of a buyer), directly to Lifetime Legal, and is non-refundable.
Brochures
Kirby Road, Walton On The NazeBrochure- COUNCIL TAXA payment made to your local authority in order to pay for local services like schools, libraries, and refuse collection. The amount you pay depends on the value of the property.Read more about council Tax in our glossary page.
- Ask agent
- PARKINGDetails of how and where vehicles can be parked, and any associated costs.Read more about parking in our glossary page.
- Yes
- GARDENA property has access to an outdoor space, which could be private or shared.
- Yes
- ACCESSIBILITYHow a property has been adapted to meet the needs of vulnerable or disabled individuals.Read more about accessibility in our glossary page.
- Ask agent
Kirby Road, Walton On The Naze
Add an important place to see how long it'd take to get there from our property listings.
__mins driving to your place
Get an instant, personalised result:
- Show sellers you’re serious
- Secure viewings faster with agents
- No impact on your credit score

Your mortgage
Notes
Staying secure when looking for property
Ensure you're up to date with our latest advice on how to avoid fraud or scams when looking for property online.
Visit our security centre to find out moreDisclaimer - Property reference 33924887. The information displayed about this property comprises a property advertisement. Rightmove.co.uk makes no warranty as to the accuracy or completeness of the advertisement or any linked or associated information, and Rightmove has no control over the content. This property advertisement does not constitute property particulars. The information is provided and maintained by Paveys Estate Agents Ltd, Frinton On Sea. Please contact the selling agent or developer directly to obtain any information which may be available under the terms of The Energy Performance of Buildings (Certificates and Inspections) (England and Wales) Regulations 2007 or the Home Report if in relation to a residential property in Scotland.
*This is the average speed from the provider with the fastest broadband package available at this postcode. The average speed displayed is based on the download speeds of at least 50% of customers at peak time (8pm to 10pm). Fibre/cable services at the postcode are subject to availability and may differ between properties within a postcode. Speeds can be affected by a range of technical and environmental factors. The speed at the property may be lower than that listed above. You can check the estimated speed and confirm availability to a property prior to purchasing on the broadband provider's website. Providers may increase charges. The information is provided and maintained by Decision Technologies Limited. **This is indicative only and based on a 2-person household with multiple devices and simultaneous usage. Broadband performance is affected by multiple factors including number of occupants and devices, simultaneous usage, router range etc. For more information speak to your broadband provider.
Map data ©OpenStreetMap contributors.





