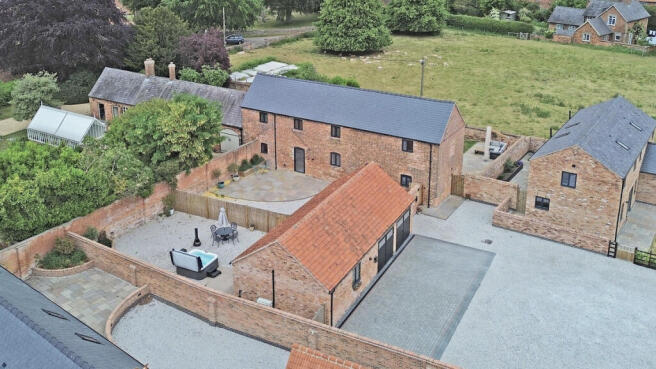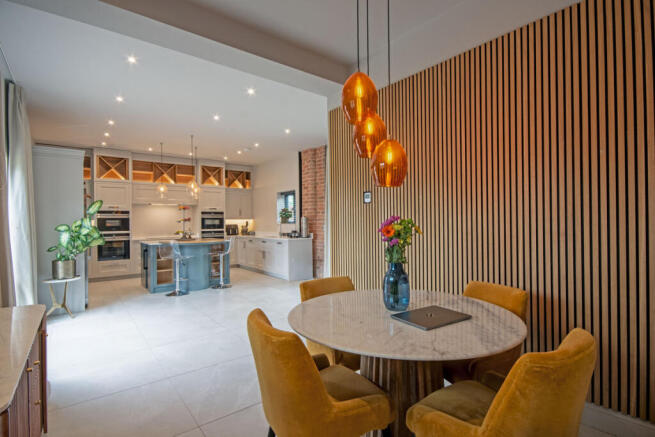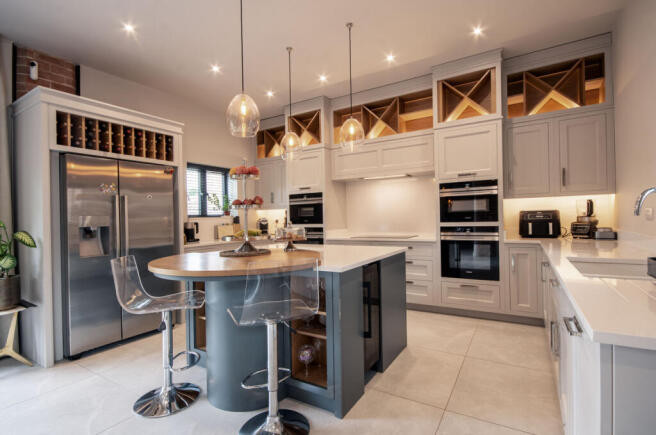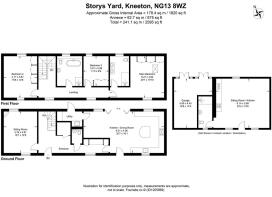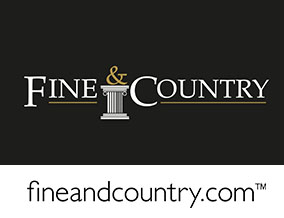
Storys Yard, Kneeton, Nottingham, NG13

- PROPERTY TYPE
Detached
- BEDROOMS
3
- BATHROOMS
2
- SIZE
2,595 sq ft
241 sq m
- TENUREDescribes how you own a property. There are different types of tenure - freehold, leasehold, and commonhold.Read more about tenure in our glossary page.
Freehold
Key features
- Exceptional barn conversion
- One bedroom detached annexe
- Countryside views to the rear
- Finished to a very high standard
- Approaching 2600sq ft in total
- Exclusive development of three homes
- 10 miles from train line to London
- Double garage & ample parking
Description
Original period elements such as exposed brickwork, oak beams, and vaulted ceilings have been carefully preserved or thoughtfully restored, while the property also benefits from contemporary construction techniques that prioritise comfort and energy efficiency. Features include underfloor heating (powered by an air source heat pump), a pressurised hot water system, aluminium-framed double glazing, and LED lighting. Neutral interior finishes enhance the home’s architectural character while offering a versatile canvas for personalisation.
Ground Floor
Accessed via a timber gate to the front, the property offers two entry points, one of which leads directly into the striking, open-plan kitchen and dining area. This space is laid with large-format tiled flooring and features a bespoke, two-tone, in-frame grey kitchen, complemented by white quartz worktops, high-level display shelving, and premium Siemens appliances. These include two electric ovens, a steam oven, a microwave, and two integrated wine fridges housed within a central chef’s island. The island also includes an integrated dishwasher, bin drawer, and a stylish oak breakfast bar.
Bi-fold doors open out onto the rear garden, seamlessly linking indoor and outdoor living. The dining area is framed by elegant oak-effect slatted wall panelling, while the adjacent utility room includes matching cabinetry, open shelving, and designated space for a stacked washer and dryer, with a rear access door.
The hallway features bespoke storage with bench seating and leads to a ground-floor WC and a plant room housing the heating controls and tank. At the end of the hall is a cosy dual-aspect sitting room showcasing the home’s heritage, with exposed brickwork, oak beams, and a Rais log burner.
First Floor
Stairs rise from the entrance hall to a bright, spacious landing that leads to the first-floor accommodation. To the right, a generously proportioned dual-aspect bedroom boasts exposed oak truss beams and a full wall of fitted wardrobes.
The contemporary family bathroom is fully tiled and incorporates original oak beams. It includes a large vanity unit, wall-hung WC, heated towel rail, a bath with shower attachment, and a spacious walk-in shower enclosure.
Another double bedroom features fitted wardrobes and enjoys picturesque countryside views to the rear. At the end of the hall, the luxurious principal bedroom offers a vaulted ceiling with exposed beams, fitted wardrobes, and a fully tiled en suite shower room with a double vanity, wall-mounted WC, heated towel rail, and walk-in shower with recessed shelving.
Detached Annexe
A true highlight of the property is the detached annexe, offering nearly 700 sq ft of beautifully finished living space with independent access. Designed in harmony with the main house, the annexe features vaulted ceilings, exposed oak trusses, and large-format tiled flooring.
The open-plan layout incorporates a lounge, sleeping area, and kitchen diner fitted with grey shaker-style units and all essential appliances. The en suite shower room includes a wall-mounted WC, vanity basin, LED backlit mirror, large shower enclosure with electric shower, and recessed shelving.
The annexe has its own private outdoor space— a low-maintenance garden with gravel surfacing, a full-width patio, brick-built planting bed, and hot tub. This versatile space is ideal for multi-generational living, independent children, or generating additional income, as it is currently used as a successful holiday let.
Outdoor Space
The front of the main residence features a south-facing courtyard garden, hard landscaped with a generous patio area offering privacy and sunshine. The rear garden is designed for entertaining, with a large patio seating area, spacious lawn, and boasts idyllic views across a paddock and towards the nearby church.
To the eastern aspect lies a double garage with power, lighting, and an external EV charging point. In addition, there are four off-street parking spaces directly in front of the annexe and garage.
Location
Kneeton is a tranquil hamlet and civil parish in Nottinghamshire, nestled almost 300 feet above the River Trent on the hillside, Kneeton offers scenic views across the Trent Valley and the Vale of Belvoir. Part of the Rushcliffe district, it lies on the A46 road between Nottingham and Newark, approximately 110 miles north of London. With a population of just 47 residents as of the 2021 census, Kneeton offers a picturesque and largely unaltered rural setting. The village has remained relatively unchanged over the past century, preserving its traditional character and historic charm . Kneeton lies 16 miles from Nottingham, 29 miles from Leicester, and 31 miles from Lincoln. For day-to-day needs, residents can visit the nearby village of East Bridgford, located just 1.8 miles away which provides a village pub, a shop, Post Office, a primary school and a doctors surgery. The market town of Bingham, and larger village of Radcliffe On Trent are both a short drive from Kneeton and offer a wider range of services and amenities. Newark Northgate Train Station is just 10 miles from Kneeton, with regular fast trains to London in approximately 75 minutes.
Council Tax
Rushcliffe Borough Council, tax band G.
Tenure
Freehold
Services
Main electricity, water and drainage are understood to be connected to the property, whilst the heating is generated via the air source heat pump.
Broadband & Cellular
Ultrafast broadband is available at this property, along with 4G cellular coverage, however, this may be dependant on your network supplier.
- COUNCIL TAXA payment made to your local authority in order to pay for local services like schools, libraries, and refuse collection. The amount you pay depends on the value of the property.Read more about council Tax in our glossary page.
- Band: G
- PARKINGDetails of how and where vehicles can be parked, and any associated costs.Read more about parking in our glossary page.
- Yes
- GARDENA property has access to an outdoor space, which could be private or shared.
- Yes
- ACCESSIBILITYHow a property has been adapted to meet the needs of vulnerable or disabled individuals.Read more about accessibility in our glossary page.
- Ask agent
Storys Yard, Kneeton, Nottingham, NG13
Add an important place to see how long it'd take to get there from our property listings.
__mins driving to your place
Get an instant, personalised result:
- Show sellers you’re serious
- Secure viewings faster with agents
- No impact on your credit score
Your mortgage
Notes
Staying secure when looking for property
Ensure you're up to date with our latest advice on how to avoid fraud or scams when looking for property online.
Visit our security centre to find out moreDisclaimer - Property reference RX576712. The information displayed about this property comprises a property advertisement. Rightmove.co.uk makes no warranty as to the accuracy or completeness of the advertisement or any linked or associated information, and Rightmove has no control over the content. This property advertisement does not constitute property particulars. The information is provided and maintained by Fine & Country, Nottinghamshire. Please contact the selling agent or developer directly to obtain any information which may be available under the terms of The Energy Performance of Buildings (Certificates and Inspections) (England and Wales) Regulations 2007 or the Home Report if in relation to a residential property in Scotland.
*This is the average speed from the provider with the fastest broadband package available at this postcode. The average speed displayed is based on the download speeds of at least 50% of customers at peak time (8pm to 10pm). Fibre/cable services at the postcode are subject to availability and may differ between properties within a postcode. Speeds can be affected by a range of technical and environmental factors. The speed at the property may be lower than that listed above. You can check the estimated speed and confirm availability to a property prior to purchasing on the broadband provider's website. Providers may increase charges. The information is provided and maintained by Decision Technologies Limited. **This is indicative only and based on a 2-person household with multiple devices and simultaneous usage. Broadband performance is affected by multiple factors including number of occupants and devices, simultaneous usage, router range etc. For more information speak to your broadband provider.
Map data ©OpenStreetMap contributors.
