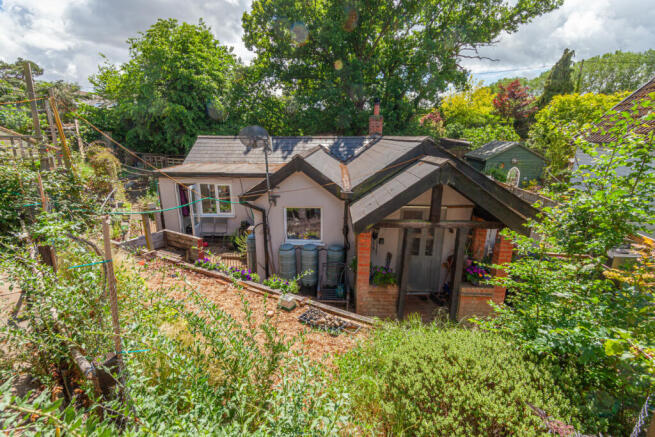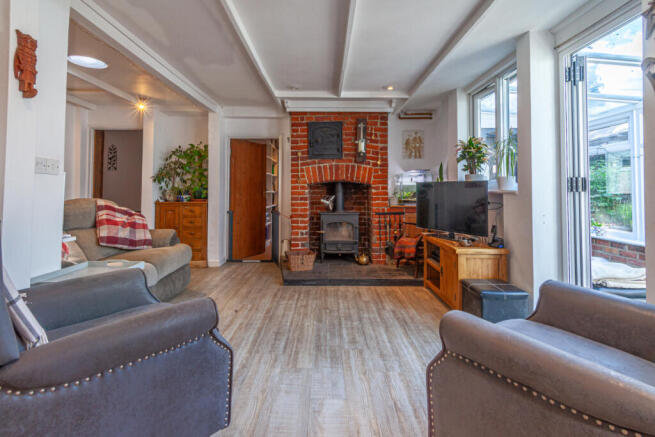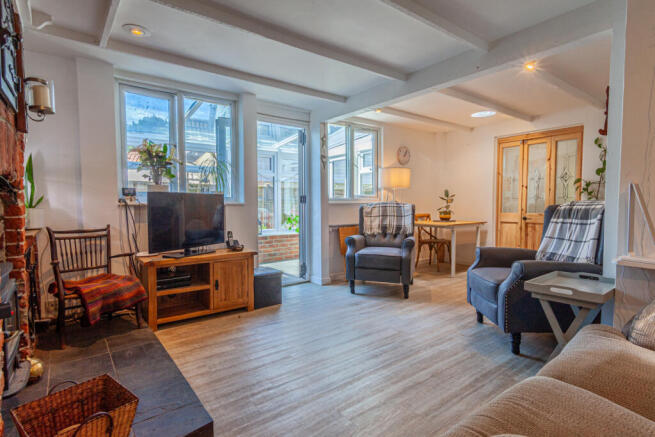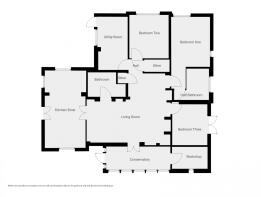
The Pit, Campsea Ashe, IP13 0QQ

- PROPERTY TYPE
Detached Bungalow
- BEDROOMS
3
- BATHROOMS
2
- SIZE
Ask agent
- TENUREDescribes how you own a property. There are different types of tenure - freehold, leasehold, and commonhold.Read more about tenure in our glossary page.
Freehold
Key features
- Detached Bungalow
- Three Bedrooms
- Generous Plot
- Two Cabins
- Garage & Driveway
- Electric Heating & Double-Glazed Windows
- Property Size (Sq. Ft): 1123
Description
The Pit is situated approximately a quarter of a mile from the centre of Campsea Ashe. This small village is well-served, benefitting from a popular dining pub, The Duck, together with a shop and railway station, (also housing an impressive community café), with services running to Lowestoft to the north and Ipswich to the south, which has connecting trains to London's Liverpool Street station. The well serviced village of Wickham Market lies just over a mile away and offers a range of local businesses and shops, including a Co-operative supermarket, an award winning butchers, Revetts, restaurants, a health centre, library and primary school.
Property additional info
Kitchen/Diner: 5.65m x 2.98m (18' 6" x 9' 9")
Fitted with a range of cabinets with wooden work surfaces over, Belfast sink, electric stove with cooker hood above, dual aspect windows.
Living Room: 6.05m x 4.98m (19' 10" x 16' 4")
(Max measurements provided) With a feature fireplace, inset wood-burning stove, and faux bread oven, built-in storage, airing cupboard housing hot-water tank, and doors to...
Conservatory: 4.70m x 1.70m (15' 5" x 5' 7")
With door to outside and to the...
Workshop: 2.60m x 1.60m (8' 6" x 5' 3")
With fitted bench, power and light.
Utility Room: 3.89m x 2.22m (12' 9" x 7' 3")
(max measurements provided) Fitted with a range of cabinets, work surfaces, plumbing for washing machine, door outside.
Bedroom One & En-Suite: 3.66m x 2.85m (12' x 9' 4")
(bedroom measurement only) Dual aspect windows and door to the En-Suite Shower Room, which is fitted with a shower enclosure, WC and wash basin.
Bedroom Two: 3.18m x 2.88m (10' 5" x 9' 5")
A good-sized double bedroom with window to side aspect.
Bedroom Three: 2.99m x 2.57m (9' 10" x 8' 5")
Another double room with fitted shelving and glazed double-doors leading to the rear deck.
Bathroom:
Fitted with a jacuzzi-bath, WC and wash basin.
Outside:
The property is approached over a shared access in to "The Pit", where there is a private driveway providing off-road parking and access to the garage. The garden is tiered, with a huge range of planting areas, mature trees, shrubs and a vegetable plot with growing cage. There are two wooden cabins; one with a patio area and one with a deck, both with power and light, WIFI, and log-burners. There's a chicken coup, a greenhouse and a beautiful outlook from the upper areas of the garden.
Note from Vendor:
The plot has been cultivated using organic principles for at least 12 years and boasts associated compost heaps, rainwater harvesting systems and sufficient growing space to support a family with fruit, vegetables and eggs almost all year round. The garden is wildlife-friendly so wild plants and herbs for insects are allowed to proliferate. An attempt to establish a small lawn between the two cabins failed during the summer droughts but a new owner could have more success, or could establish a Beth Chatto-style dry garden. Mature trees on the northern perimeter give way to views over open countryside containing pasture for sheep, cattle and horses.
Roof type: Slate tiles.
Mobile signal/coverage: Good.
Flooded in the last 5 years: No.
Does the property have flood defences?
No.
Building Safety: None of the above.
Construction materials used: Brick and block.
Water source: Direct mains water.
Electricity source: National Grid.
Sewerage arrangements: Septic Tank.
Heating Supply: Others.
Broadband internet type: ADSL copper wire.
Does the property have required access (easements, servitudes, or wayleaves)?
Yes.
Do any public rights of way affect your your property or its grounds?
No.
Parking Availability: Yes.
Brochures
Brochure 1- COUNCIL TAXA payment made to your local authority in order to pay for local services like schools, libraries, and refuse collection. The amount you pay depends on the value of the property.Read more about council Tax in our glossary page.
- Band: C
- PARKINGDetails of how and where vehicles can be parked, and any associated costs.Read more about parking in our glossary page.
- Yes
- GARDENA property has access to an outdoor space, which could be private or shared.
- Yes
- ACCESSIBILITYHow a property has been adapted to meet the needs of vulnerable or disabled individuals.Read more about accessibility in our glossary page.
- Ask agent
The Pit, Campsea Ashe, IP13 0QQ
Add an important place to see how long it'd take to get there from our property listings.
__mins driving to your place
Get an instant, personalised result:
- Show sellers you’re serious
- Secure viewings faster with agents
- No impact on your credit score
Your mortgage
Notes
Staying secure when looking for property
Ensure you're up to date with our latest advice on how to avoid fraud or scams when looking for property online.
Visit our security centre to find out moreDisclaimer - Property reference cornerstone_231565410. The information displayed about this property comprises a property advertisement. Rightmove.co.uk makes no warranty as to the accuracy or completeness of the advertisement or any linked or associated information, and Rightmove has no control over the content. This property advertisement does not constitute property particulars. The information is provided and maintained by Cornerstone Residential, Woodbridge. Please contact the selling agent or developer directly to obtain any information which may be available under the terms of The Energy Performance of Buildings (Certificates and Inspections) (England and Wales) Regulations 2007 or the Home Report if in relation to a residential property in Scotland.
*This is the average speed from the provider with the fastest broadband package available at this postcode. The average speed displayed is based on the download speeds of at least 50% of customers at peak time (8pm to 10pm). Fibre/cable services at the postcode are subject to availability and may differ between properties within a postcode. Speeds can be affected by a range of technical and environmental factors. The speed at the property may be lower than that listed above. You can check the estimated speed and confirm availability to a property prior to purchasing on the broadband provider's website. Providers may increase charges. The information is provided and maintained by Decision Technologies Limited. **This is indicative only and based on a 2-person household with multiple devices and simultaneous usage. Broadband performance is affected by multiple factors including number of occupants and devices, simultaneous usage, router range etc. For more information speak to your broadband provider.
Map data ©OpenStreetMap contributors.






