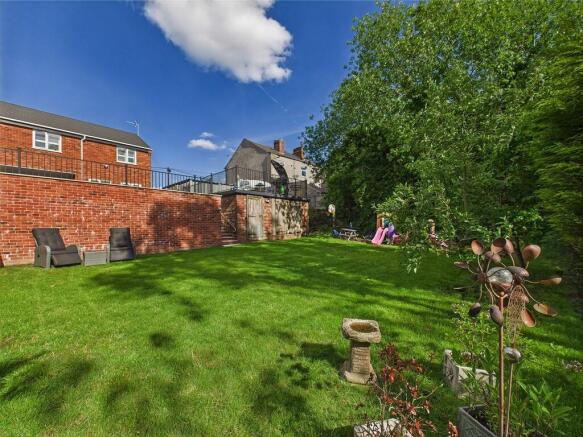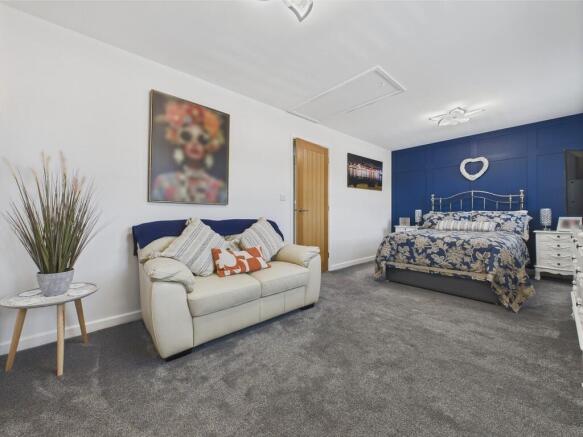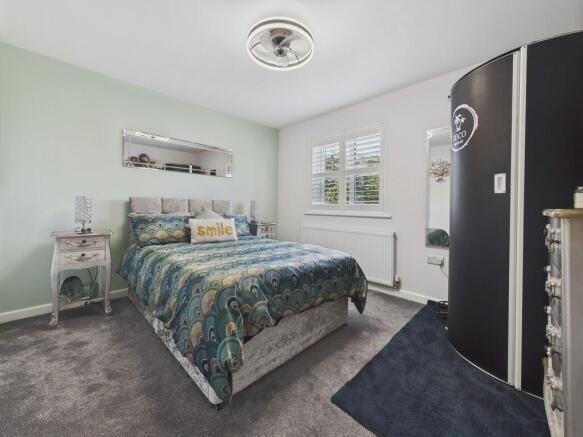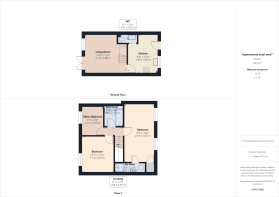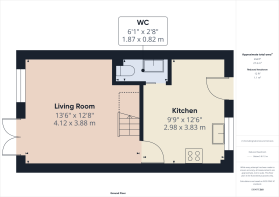
Rupert Street, Lower Pilsley

- PROPERTY TYPE
Semi-Detached
- BEDROOMS
3
- BATHROOMS
2
- SIZE
818 sq ft
76 sq m
- TENUREDescribes how you own a property. There are different types of tenure - freehold, leasehold, and commonhold.Read more about tenure in our glossary page.
Freehold
Key features
- THREE BEDROOMS
- EN SUITE & DOWNSTAIRS WC
- UNDER FLOOR HEATING & THREE WAY TEMPERATURE CONTROL
- MODERN AND STYLISH THROUGHOUT
- OFF ROAD PARKING FOR MULTIPLE CARS
- GREAT TRASNPORT LINKS TO THE M1
- LARGE GARDEN WITH SENSE OF PRIVACY
- AMAZING VIEWS
- BUILT IN 2022
- SELLING FOR RELOCATION
Description
Welcome to this outstanding and immaculately presented three-bedroom semi-detached home, built in 2022 and offering an exceptional standard of modern living. Perfectly positioned on the edge of the Derbyshire countryside and just moments from the popular Five Pits Trail, this home combines countryside tranquillity with easy access to local amenities and major transport routes.
A Thoughtfully Designed Home with High-End Features Throughout
From the moment you step inside, it's clear that this property has been finished to a high specification. The ground floor benefits from underfloor heating and features premium oak internal doors and staircase, a hallmark of the craftsmanship throughout the home. A three-way heating control system allows for efficient comfort and control, and quality blinds have been fitted to every window, ensuring privacy and style.
Kitchen & Dining Area
You're welcomed directly into the stunning kitchen - a stylish and functional space that sets the tone for the rest of the property. With sleek cabinetry and integrated appliances, including an electric induction hob, this kitchen is as practical as it is beautiful. There's plenty of room for dining and entertaining, and a discreet downstairs WC is tucked away for convenience.
Lounge with Garden Access
Flowing naturally from the kitchen is the inviting lounge - a comfortable and relaxing space with the oak staircase drawing the eye to the right. Natural light floods the room through the South-facing French doors, offering seamless access to the rear garden and views beyond.
First Floor Accommodation
Upstairs, the generous proportions continue. The master bedroom is unusually spacious - described as "bigger than it should be" - and features a deep built-in wardrobe and a stylish en suite shower room.
The second double bedroom and the third single bedroom, which would also make an ideal home office, both benefit from breathtaking views over the rolling Derbyshire countryside - a daily reminder of this home's idyllic setting.
The contemporary family bathroom is smartly finished, featuring an overhead shower above the bath and a practical vanity unit.
Outdoor Living & Unique Extras
Outside, the property continues to impress. To the rear, a block-paved courtyard provides ample parking for multiple vehicles. A cleverly designed raised area - situated on top of the unique "bunker" structure - offers the perfect spot to enjoy a morning coffee or relax with guests as the sun sets over the surrounding landscape.
Descending from the elevated terrace, the substantial rear garden is predominantly laid to lawn and includes three established fruit trees - cherry, apple, and pear - making it both a peaceful retreat and an ideal space for children to play in safety and privacy.
The "Bunker" - A Hidden Gem
Beside the garden lies the distinctive "bunker" - two large, secure storage areas offering incredible potential. Whether you dream of a home gym, a creative studio, a summer house, or simply an abundance of storage, this unique space is ready for your imagination.
Location
This home occupies an enviable location - moments from open countryside and the scenic Five Pits Trail, perfect for walking and cycling enthusiasts. Despite its rural charm, it remains within easy reach of local schools, shops, and amenities, and is well-connected to the motorway network for commuting.
In Summary
This is a truly special property - modern, stylish, and thoughtfully designed throughout. With quality finishes, smart features, and a layout ideal for modern family living, it is ready for you to move straight into and enjoy. The views, outdoor space, and unique "bunker" provide rare lifestyle opportunities in a semi-detached home of this kind.
Early viewing is highly recommended to fully appreciate everything this exceptional property has to offer.
ADDITIONAL INFORMATION - Freehold
- EPC Rating B
- Council Tax Band B
For more information please see the Key Facts for Buyers section of this listing
- COUNCIL TAXA payment made to your local authority in order to pay for local services like schools, libraries, and refuse collection. The amount you pay depends on the value of the property.Read more about council Tax in our glossary page.
- Band: B
- PARKINGDetails of how and where vehicles can be parked, and any associated costs.Read more about parking in our glossary page.
- Off street
- GARDENA property has access to an outdoor space, which could be private or shared.
- Yes
- ACCESSIBILITYHow a property has been adapted to meet the needs of vulnerable or disabled individuals.Read more about accessibility in our glossary page.
- Ask agent
Rupert Street, Lower Pilsley
Add an important place to see how long it'd take to get there from our property listings.
__mins driving to your place
Get an instant, personalised result:
- Show sellers you’re serious
- Secure viewings faster with agents
- No impact on your credit score
Your mortgage
Notes
Staying secure when looking for property
Ensure you're up to date with our latest advice on how to avoid fraud or scams when looking for property online.
Visit our security centre to find out moreDisclaimer - Property reference 100685008150. The information displayed about this property comprises a property advertisement. Rightmove.co.uk makes no warranty as to the accuracy or completeness of the advertisement or any linked or associated information, and Rightmove has no control over the content. This property advertisement does not constitute property particulars. The information is provided and maintained by Martin & Co, Chesterfield. Please contact the selling agent or developer directly to obtain any information which may be available under the terms of The Energy Performance of Buildings (Certificates and Inspections) (England and Wales) Regulations 2007 or the Home Report if in relation to a residential property in Scotland.
*This is the average speed from the provider with the fastest broadband package available at this postcode. The average speed displayed is based on the download speeds of at least 50% of customers at peak time (8pm to 10pm). Fibre/cable services at the postcode are subject to availability and may differ between properties within a postcode. Speeds can be affected by a range of technical and environmental factors. The speed at the property may be lower than that listed above. You can check the estimated speed and confirm availability to a property prior to purchasing on the broadband provider's website. Providers may increase charges. The information is provided and maintained by Decision Technologies Limited. **This is indicative only and based on a 2-person household with multiple devices and simultaneous usage. Broadband performance is affected by multiple factors including number of occupants and devices, simultaneous usage, router range etc. For more information speak to your broadband provider.
Map data ©OpenStreetMap contributors.
