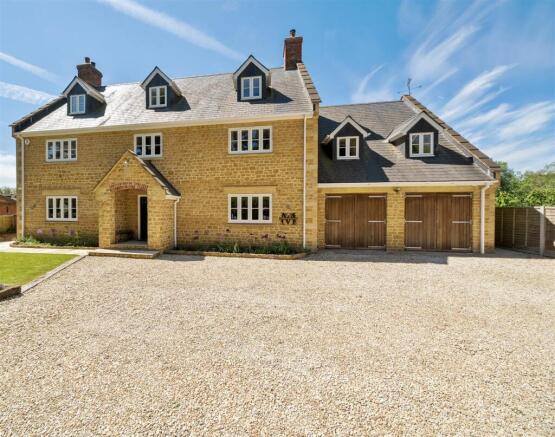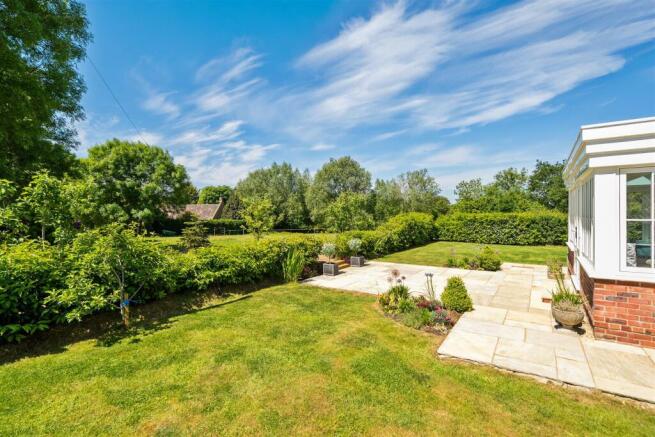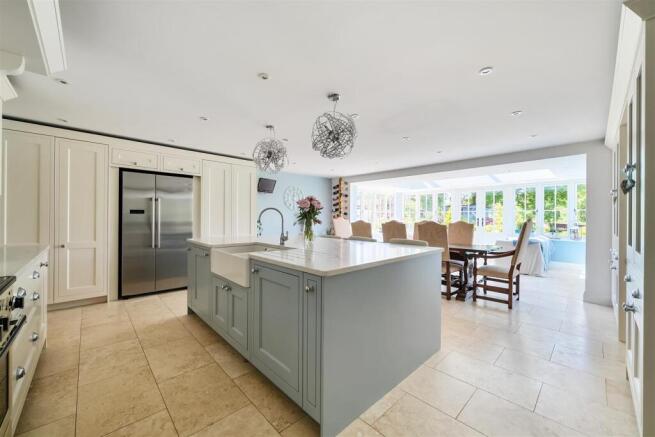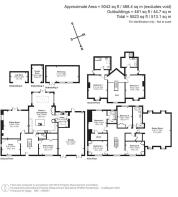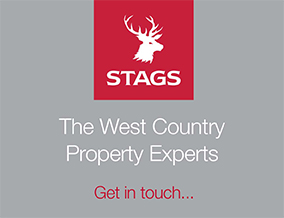
Lufton, Yeovil

- PROPERTY TYPE
Detached
- BEDROOMS
6
- BATHROOMS
4
- SIZE
5,523 sq ft
513 sq m
- TENUREDescribes how you own a property. There are different types of tenure - freehold, leasehold, and commonhold.Read more about tenure in our glossary page.
Freehold
Key features
- Individually Designed House
- Large Reception Hall & Cloakroom with central staircase
- 3 Reception Rooms
- Open Plan Living/Kitchen/Family Room
- 6 Double Bedrooms & 3 En Suites & Family Bathroom
- Snooker Room
- Electric Gated Drive & Triple Garage
- Gardens & Paddock. In all Approx. 0.4 Acres
- Freehold
- Council Tax Band G
Description
Situation - Maple Croft is situated in a semi rural location on the north western outskirts of the town, along a quiet country lane adjacent to a family owned redundant farm. The hamlet known as Lufton offers a church and nearby specialist college. Yeovil town centre is within 3 miles, where an excellent range of shopping, recreational and scholastic facilities can be found, together with a main line rail link to Exeter and London Waterloo. The nearby village of Montacute is within 2 miles of the property, with its National Trust House, primary school, pubs, hotel, village stores and garage/shop.
Description - Maple Croft is a stunning six bedroom, individually designed detached house, constructed of block cavity and faced in local Hamstone and is set beneath a slate roof. It is hugely energy efficient and benefits from oil fired central heating, with individual zoned underfloor heating on the ground floor and radiators on the first and second floor. The property also benefits from solar panels and an electric vehicle charging point. With regard to technology there is a central ipad which controls the Sonos music system, alarm, lighting, heating, electric gates and the CCTV. Much of the ground floor enjoys attractive engineered oak flooring, together with travertine flooring, which is throughout the kitchen/dining/family room, with its glass lantern roof and bespoke kitchen, with quartz worktops. As well as three reception rooms, cloakroom and utility on the ground floor. There are four bedrooms, one with an en-suite and a family bathroom on the first floor, together with a snooker room, which could convert into two further bedrooms, if required. On the second floor is a reading area and two further bedroom suites, both with en suite facilities. Outside there are electric gates, protecting the driveway together with an integral triple garage/workshop, with hydraulic lift along with attractive garden to rear and adjoining paddock, together with additional outbuildings including large log store, tractor shed and workshop. In all the grounds extend to approximately 0.4 of an acre.
Accommodation - Hamstone porch beneath a slate roof, with door leading to reception hall, with central staircase rising to first floor. Travertine flooring and ipad central control system. Cloakroom, with low level WC, pedestal wash hand basin and travertine floor. Study, with oak flooring, recessed log burner with beam over. Views from two aspect and built in bookcase, with storage cupboards under. Sitting room, with oak flooring. Brick fireplace with inset multifuel stove on a slate hearth with over mantle. Large glazed doors to rear with side panels and window to side. Music room, with oak flooring and window to front. Adjoining plant room housing the Grant oil fired boiler together with a pressurised hot water cylinder and manifolds for the underfloor heating. Kitchen/dining/family room, a wonderful space facing due south and with a bespoke kitchen, with quartz worktops, range of floor and wall mounted cupboards and drawers including plate racks, glass fronted cabinets, with storage under and pantry cupboard. Recessed space for American fridge/freezer and Range cooker. Large island unit with quartz worktop, breakfast bar, twin Belfast sinks with mixer tap over and cupboards beneath. Travertine flooring throughout with dining area, with illuminated wine rack and family area/orangery with a glass lantern roof, glazed windows on three sides and glazed French doors to garden. Glazed door to utility room, comprising 1.5 bowl sink with mixer taps adjoining Walnut worktops with space and plumbing for washing machine and integrated dishwasher. Further selection of worktops with bespoke oak fronted cupboards under and tiled floor. Glazed door to triple garage.
Galleried landing with window to front and central staircase rising to second floor. Laundry room and adjoining hub for the CCTV. Bedroom 4, with views from two aspects and two fitted cupboards. Bedroom 6, with window to front and two fitted cupboards. Bedroom 3, with window to rear, recessed fitted display cupboard with drawers under, walk in wardrobe and en suite bathroom, comprising freestanding roll top bath, low level WC, pedestal wash hand basin and panelling with display shelf. Large walk in shower with travertine tiled walls. Bedroom 5, with window to rear and fitted wardrobes. Family bathroom comprising freestanding roll top bath. Pedestal wash hand basin, low level WC and panelling to dado rail. Column radiator and large walk in shower with travertine tiled walls. Snooker room, with four dormer windows to both south and north elevation, oak flooring, bar area and recessed brick fireplace with inset log burner on a slate hearth with beam over. Trap access to the fully boarded roof void.
Second floor landing, with large reading area with two display alcoves and dormer window with electric blind. Bedroom 2, with dormer window enjoying views towards Lufton Manor to front and electric blind, trap access to the fully boarded roof void, dressing area/walk in wardrobe and door to en suite bathroom, comprising panelled bath with shower over, vanity unit with inset oval wash hand basin with waterfall tap and granite worktop, low level WC and velux window to side. Travertine wall tiling. Bedroom 1, with dormer window also enjoying views towards Lufton Manor with electric blind, door to dressing room/walk in wardrobe and door to en suite shower room, with large walk in shower with travertine wall tiling. Vanity unit with inset oval wash hand basin, granite worktop and four cupboards beneath. Low level WC, velux window to side and travertine wall tiles.
Outside - The property is approached through a pair of electric timber gates, hung from brick pillars with low brick retaining walls and laurel hedging for privacy. Gravelled driveway providing ample parking and turning and access to the triple garage/workshop, which is approached through twin wooden doors and is connected with power and light, has a tiled floor along with a hydraulic lift and with door and window to rear. To the front of the property there is an EV charging point, pond and lawned garden, with various shrubs and bushes. A wrought side gate leads to the rear, with a large Indian sandstone sun terrace, making the most of the southerly aspect. External sockets, lighting, cold water tap, log store and concealed oil tank. Two lawned garden areas, with various shrubs and bushes and a hedgerow and path leading to the paddock, which is treelined, part hedged and part post and wire fencing and extends to approximately 0.25 acres. It benefits from road access via a five bar gate and also a useful range of outbuildings, including log store, tractor shed and workshop.
Services - Mains water and electricity are connected. Shared private drainage. Oil fired central heating and solar panels.
Broadband availability: Standard, Superfast & Ultrafast (ofcom)
Mobile availability: EE, Three, O2 & Vodaphone (ofcom)
Flood Risk Status: Very low risk (environment agency)
Viewing - Strictly by appointment through the vendors selling agent. Stags, Yeovil office, telephone .
Directions - From the A303 take the A3088 link road to Yeovil. At the traffic lights turn left onto Bunford Lane towards the Crematorium and at the roundabout turn left onto Bluebell Road, signposted Montacute. At the next roundabout continue straight ahead onto Montacute Road and after a sharp left hand bend, turn right down a lane, signposted Lufton Church. Continue down here whereupon Maple Croft will be seen approximately 1/4 mile on the left hand side.
Agents Note - The adjacent property ‘Hurn’ is also available by separate negotiation which would provide multi-generation living with additional land.
Brochures
Lufton, Yeovil- COUNCIL TAXA payment made to your local authority in order to pay for local services like schools, libraries, and refuse collection. The amount you pay depends on the value of the property.Read more about council Tax in our glossary page.
- Band: G
- PARKINGDetails of how and where vehicles can be parked, and any associated costs.Read more about parking in our glossary page.
- Yes
- GARDENA property has access to an outdoor space, which could be private or shared.
- Yes
- ACCESSIBILITYHow a property has been adapted to meet the needs of vulnerable or disabled individuals.Read more about accessibility in our glossary page.
- Ask agent
Lufton, Yeovil
Add an important place to see how long it'd take to get there from our property listings.
__mins driving to your place
Get an instant, personalised result:
- Show sellers you’re serious
- Secure viewings faster with agents
- No impact on your credit score
Your mortgage
Notes
Staying secure when looking for property
Ensure you're up to date with our latest advice on how to avoid fraud or scams when looking for property online.
Visit our security centre to find out moreDisclaimer - Property reference 33925712. The information displayed about this property comprises a property advertisement. Rightmove.co.uk makes no warranty as to the accuracy or completeness of the advertisement or any linked or associated information, and Rightmove has no control over the content. This property advertisement does not constitute property particulars. The information is provided and maintained by Stags, Yeovil. Please contact the selling agent or developer directly to obtain any information which may be available under the terms of The Energy Performance of Buildings (Certificates and Inspections) (England and Wales) Regulations 2007 or the Home Report if in relation to a residential property in Scotland.
*This is the average speed from the provider with the fastest broadband package available at this postcode. The average speed displayed is based on the download speeds of at least 50% of customers at peak time (8pm to 10pm). Fibre/cable services at the postcode are subject to availability and may differ between properties within a postcode. Speeds can be affected by a range of technical and environmental factors. The speed at the property may be lower than that listed above. You can check the estimated speed and confirm availability to a property prior to purchasing on the broadband provider's website. Providers may increase charges. The information is provided and maintained by Decision Technologies Limited. **This is indicative only and based on a 2-person household with multiple devices and simultaneous usage. Broadband performance is affected by multiple factors including number of occupants and devices, simultaneous usage, router range etc. For more information speak to your broadband provider.
Map data ©OpenStreetMap contributors.
