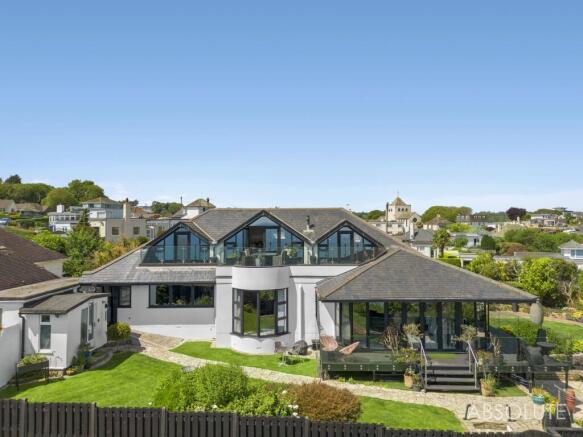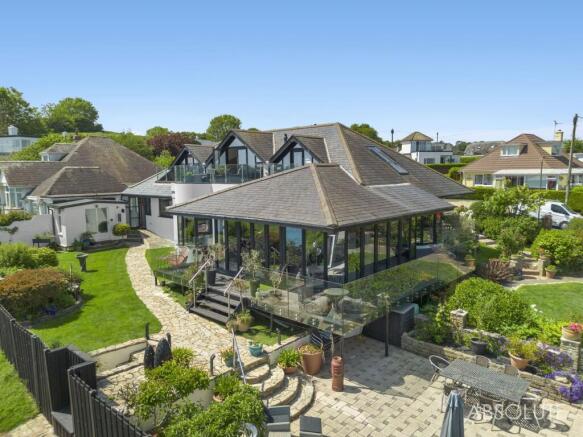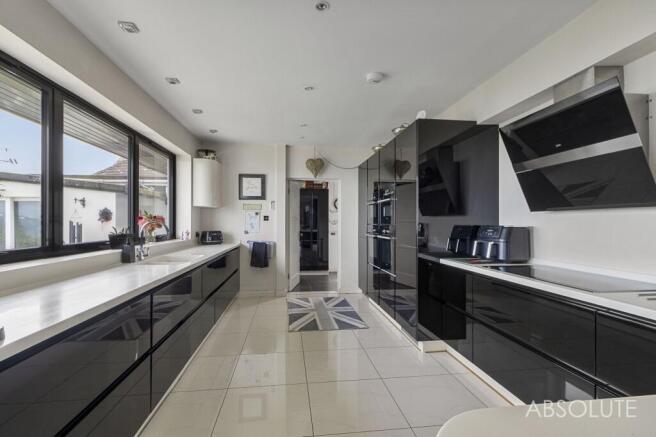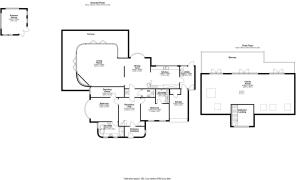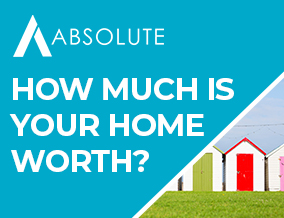
Horseshoe Bend, Paignton, TQ4

- PROPERTY TYPE
Detached
- BEDROOMS
3
- BATHROOMS
2
- SIZE
Ask agent
- TENUREDescribes how you own a property. There are different types of tenure - freehold, leasehold, and commonhold.Read more about tenure in our glossary page.
Freehold
Key features
- A stunning & individual, architect designed coastal residence
- 3 Double bedrooms with potential to change to 4
- Uninterrupted panoramic sea views towards Brixham & Torquay
- Stylish, contemporary open plan living space
- High quality kitchen with an extensive range of units & integrated appliances
- Main bedroom suite with fabulous bathroom & walk-in dressing room
- Additional en-suite bedroom, cloakroom & utility room
- Impressive first floor extension with lift access, gable windows & 16 metre balcony
- Wrap around balcony with glass balustrades
- Attractive gardens, garden room/studio, garage and driveway
Description
Discover coastal living at its finest with this architect-designed, 3-bedroom detached house, which embodies the pinnacle of bespoke living. Delighting in its unrivalled location, this property boasts mesmerising panoramic sea views towards the picturesque havens of Brixham and Torquay.
The property offers a distinct blend of contemporary elegance and functional design. A bright and airy reception hall sets the stage with an impressive steel staircase, leading to the first floor with open gallery balustrades. There is also the convenience of a lift rising to the first floor.
On the ground floor the expansive layout seamlessly integrates the stylish open plan living space, providing a sophisticated ambience for both relaxation and entertainment. Catering to the most discerning of chefs, the high-quality kitchen is a culinary paradise, featuring an extensive range of sleek black units with complimentary creamy Corian moulded worktops and integrated appliances including a large fridge and freezer, dishwasher, induction hob, extractor, wine cooler, 2 matching ovens, a steam oven, a microwave, and a Quooker hot water tap with an additional moulded sink. The open plan living space offers an abundance of natural light with its bi-fold doors and curved structure, maximising the fabulous views on offer. There is a contemporary dual sided gas fireplace, along with cream floor tiles with underfloor heating.
The residence encompasses three generously proportioned double bedrooms, with the possibility to effortlessly reconfigure to accommodate a fourth. The main bedroom suite is a sanctuary of indulgence, featuring a luxurious & spacious bathroom with a beautiful four piece suite including a free standing bath and a large walk-in shower along with a well designed walk-in dressing room. An additional en-suite bedroom, cloakroom, and utility room with Belfast sink, washing machine, tumble dryer and extra storage in matching kitchen units further enhance the convenience and comfort of the living experience.
A magnificent first-floor extension elevates the property to new heights, adorned with gable and velux windows that flood the space with natural light and offer breathtaking views. There is a lift discreetly hidden in the central hallway giving step free access to the 1st floor and also very useful as a dumb waiter. Step outside onto the 16-metre balcony, which provides a superb vantage point from which to savour the coastal expanse. This room was designed for 2 en-suite bedrooms and a study but the current owners have decided to leave it as an open space, however the services are in place for any future owner, if they did want to create additional rooms.
In summary, this coastal retreat, which has undergone a radical transformation is a harmonious fusion of architectural grandeur, luxurious finishes, and captivating views. With every detail meticulously crafted to inspire and delight, this exceptional residence stands as a testament to refined coastal living.
Garden
The allure of this property extends beyond its interior with the well thought out and established surrounding gardens, which run along the rear and side of the property and comprise of laid to lawn gardens with a central paved pathway, leading to a large patio area being ideal for outside dining and entertaining. There is a newly built summer house/studio room offering good versatility. The gardens extend to the side of the property with a central lawn and a fabulous variety of flower beds, shrubs and small trees. Garden store room. A main feature of the outside space is the fabulous wrap around composite balcony, which has contemporary glass balustrades enabling you to sit back, relax and and enjoy the incredible panoramic views. Outdoor lighting controlled by remote controls and sensors. The garden has a gate leading directly into the South West Coast path.
Parking - Garage
Resin bound low maintenance permeable driveway to easily accommodate 4 cars. Access to garage with electric remote controlled roller garage door.
Brochures
Property Brochure- COUNCIL TAXA payment made to your local authority in order to pay for local services like schools, libraries, and refuse collection. The amount you pay depends on the value of the property.Read more about council Tax in our glossary page.
- Band: F
- PARKINGDetails of how and where vehicles can be parked, and any associated costs.Read more about parking in our glossary page.
- Garage
- GARDENA property has access to an outdoor space, which could be private or shared.
- Private garden
- ACCESSIBILITYHow a property has been adapted to meet the needs of vulnerable or disabled individuals.Read more about accessibility in our glossary page.
- Ask agent
Energy performance certificate - ask agent
Horseshoe Bend, Paignton, TQ4
Add an important place to see how long it'd take to get there from our property listings.
__mins driving to your place
Get an instant, personalised result:
- Show sellers you’re serious
- Secure viewings faster with agents
- No impact on your credit score
Your mortgage
Notes
Staying secure when looking for property
Ensure you're up to date with our latest advice on how to avoid fraud or scams when looking for property online.
Visit our security centre to find out moreDisclaimer - Property reference 1f3e334a-2c77-4cd5-a805-07404b1b07d0. The information displayed about this property comprises a property advertisement. Rightmove.co.uk makes no warranty as to the accuracy or completeness of the advertisement or any linked or associated information, and Rightmove has no control over the content. This property advertisement does not constitute property particulars. The information is provided and maintained by Absolute, Paignton. Please contact the selling agent or developer directly to obtain any information which may be available under the terms of The Energy Performance of Buildings (Certificates and Inspections) (England and Wales) Regulations 2007 or the Home Report if in relation to a residential property in Scotland.
*This is the average speed from the provider with the fastest broadband package available at this postcode. The average speed displayed is based on the download speeds of at least 50% of customers at peak time (8pm to 10pm). Fibre/cable services at the postcode are subject to availability and may differ between properties within a postcode. Speeds can be affected by a range of technical and environmental factors. The speed at the property may be lower than that listed above. You can check the estimated speed and confirm availability to a property prior to purchasing on the broadband provider's website. Providers may increase charges. The information is provided and maintained by Decision Technologies Limited. **This is indicative only and based on a 2-person household with multiple devices and simultaneous usage. Broadband performance is affected by multiple factors including number of occupants and devices, simultaneous usage, router range etc. For more information speak to your broadband provider.
Map data ©OpenStreetMap contributors.
