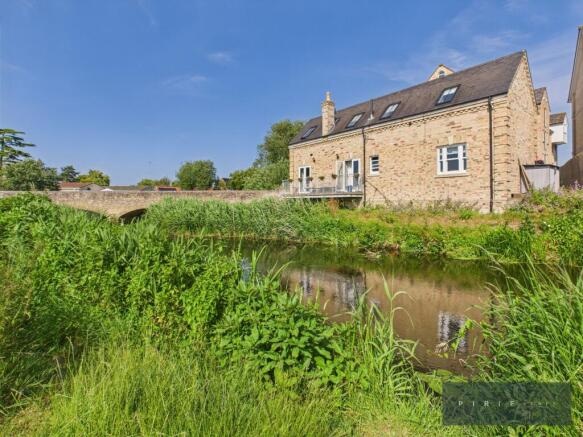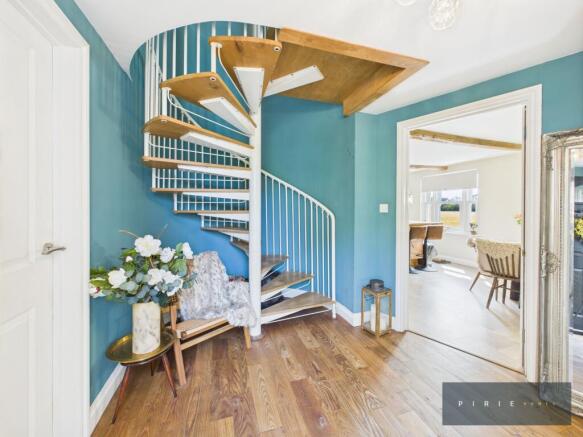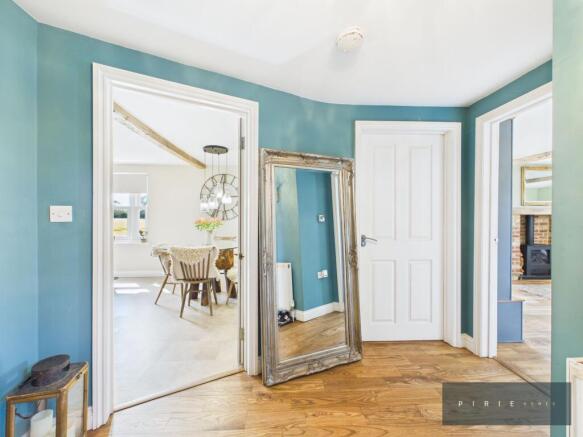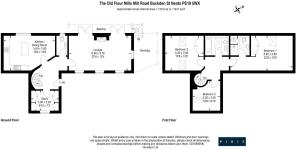
Mill Road, Buckden, St. Neots

- PROPERTY TYPE
Detached
- BEDROOMS
3
- BATHROOMS
2
- SIZE
1,432 sq ft
133 sq m
Key features
- ACCESS TO A1 NORTH AND SOUTHBOUND
- CHARACTER FEATURES
- CONTEMPORARY OPEN PLAN KITCHEN/DINER
- DOWNSTAIRS W/C
- DUAL ASPECT OPEN PLAN KITCHEN/DINING AREA
- GATED DRIVEWAY
- GENEROUS DUAL ASPECT LIVING ROOM WITH LOG BURNER
- GENEROUS LIVING SPACE
- LARGE BALCONY WITH RIVERSIDE VIEWS
- PRIVATE/LOW MAINTENANCE REAR GARDEN
Description
Upon entering, you're welcomed by a bright and inviting entrance hall, where a striking spiral staircase sets a stylish tone and leads gracefully to the first floor. The hallway effortlessly connects to the main living areas, creating a sense of openness and flow throughout the home.
The spacious dual-aspect living room is a true highlight, featuring elegant French doors that open onto a generous sun terrace, perfect for unwinding or entertaining while enjoying uninterrupted views of the surrounding fields.
At the heart of the home lies a sleek, open-plan kitchen and dining area. Thoughtfully designed for modern living, it boasts integrated appliances and a central island with breakfast bar, ideal for casual dining and socialising. This versatile space transitions smoothly from culinary hub to family gathering place.
Completing the ground floor is a well-proportioned study, ideal for remote work or a quiet escape, along with a convenient downstairs cloakroom.
Upstairs, the spiral staircase leads to three spacious double bedrooms. The principal bedroom offers a peaceful retreat with its en-suite shower room and built-in wardrobes. The remaining bedrooms are equally generous in size and share a stylish family bathroom.
Outside, the charm continues with a private walled garden offering a tranquil outdoor space for relaxation. The elevated sun terrace provides a stunning vantage point for admiring the views, while off-road parking adds practicality and ease.
This beautifully presented home blends contemporary living with idyllic surroundings, offering a truly unique lifestyle opportunity in one of Buckden's most desirable settings.
Don't miss your chance to experience this remarkable home.
Council Tax Band: F
Tenure: Leasehold (974 years)
Service Charge: £1,096.32 per year
Service charge of £1096.32 per annum, which includes Buildings Insurance, Ground Rent and maintenance of communal areas.
Communal areas include locked bike shed and bin areas.
Brochures
Brochure- COUNCIL TAXA payment made to your local authority in order to pay for local services like schools, libraries, and refuse collection. The amount you pay depends on the value of the property.Read more about council Tax in our glossary page.
- Band: F
- PARKINGDetails of how and where vehicles can be parked, and any associated costs.Read more about parking in our glossary page.
- Driveway,Off street
- GARDENA property has access to an outdoor space, which could be private or shared.
- Private garden
- ACCESSIBILITYHow a property has been adapted to meet the needs of vulnerable or disabled individuals.Read more about accessibility in our glossary page.
- Ask agent
Energy performance certificate - ask agent
Mill Road, Buckden, St. Neots
Add an important place to see how long it'd take to get there from our property listings.
__mins driving to your place
Get an instant, personalised result:
- Show sellers you’re serious
- Secure viewings faster with agents
- No impact on your credit score

Your mortgage
Notes
Staying secure when looking for property
Ensure you're up to date with our latest advice on how to avoid fraud or scams when looking for property online.
Visit our security centre to find out moreDisclaimer - Property reference RS0674. The information displayed about this property comprises a property advertisement. Rightmove.co.uk makes no warranty as to the accuracy or completeness of the advertisement or any linked or associated information, and Rightmove has no control over the content. This property advertisement does not constitute property particulars. The information is provided and maintained by Pirie Homes, St. Neots. Please contact the selling agent or developer directly to obtain any information which may be available under the terms of The Energy Performance of Buildings (Certificates and Inspections) (England and Wales) Regulations 2007 or the Home Report if in relation to a residential property in Scotland.
*This is the average speed from the provider with the fastest broadband package available at this postcode. The average speed displayed is based on the download speeds of at least 50% of customers at peak time (8pm to 10pm). Fibre/cable services at the postcode are subject to availability and may differ between properties within a postcode. Speeds can be affected by a range of technical and environmental factors. The speed at the property may be lower than that listed above. You can check the estimated speed and confirm availability to a property prior to purchasing on the broadband provider's website. Providers may increase charges. The information is provided and maintained by Decision Technologies Limited. **This is indicative only and based on a 2-person household with multiple devices and simultaneous usage. Broadband performance is affected by multiple factors including number of occupants and devices, simultaneous usage, router range etc. For more information speak to your broadband provider.
Map data ©OpenStreetMap contributors.





