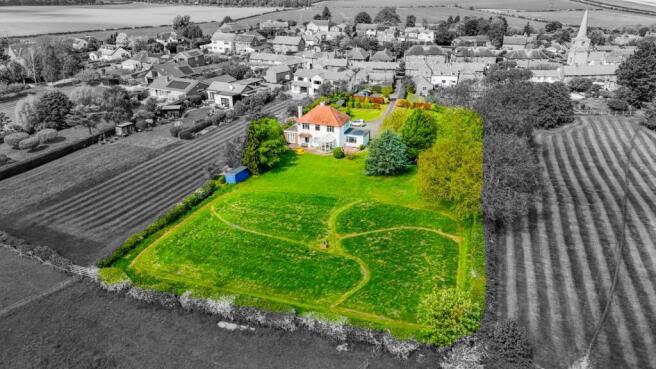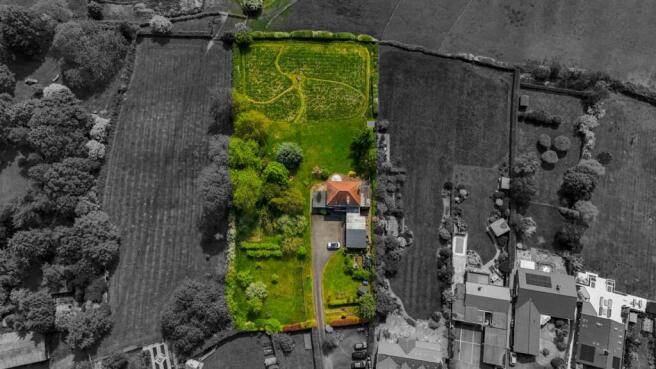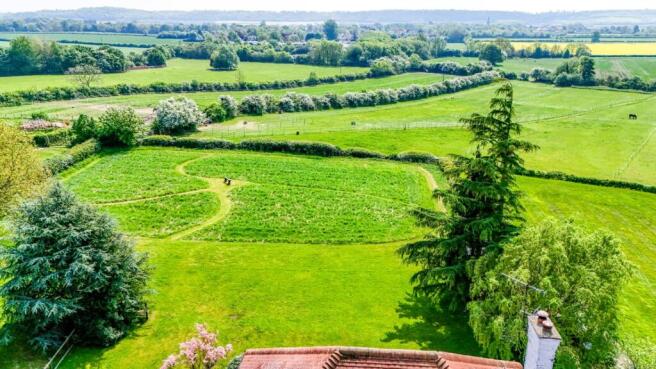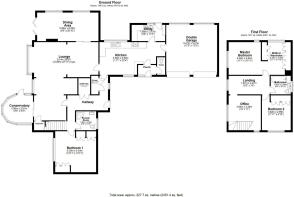
Main Street, Bradmore, Nottingham, Nottinghamshire, NG11

- PROPERTY TYPE
Detached
- BEDROOMS
3
- BATHROOMS
2
- SIZE
2,451 sq ft
228 sq m
- TENUREDescribes how you own a property. There are different types of tenure - freehold, leasehold, and commonhold.Read more about tenure in our glossary page.
Freehold
Key features
- Exceptional detached residence set on approximately one acre of grounds
- Breathtaking southerly views across open countryside toward Bunny
- Established orchard featuring walnut and numerous fruit trees
- Spacious living room flowing into conservatory to maximize panoramic vistas
- Three well-proportioned bedrooms including ground floor sleeping accommodation
- Versatile first-floor landing utilized as a dedicated home office
- Extended ground floor with separate dining area and breakfast kitchen
- Multiple bathroom facilities including ground floor shower room and separate WC
- Practical additions including utility room, rear porch and attached double garage
- Oil-fired central heating and double glazing throughout for year-round comfort
Description
Set within a breathtaking grounds of just over an acre and offering panoramic southerly views toward Bunny, this extended detached residence combines traditional charm with generous living spaces and the rare delight of its own established orchard—creating a truly exceptional country home for those seeking space, tranquility, and natural beauty.
The thoughtfully extended accommodation unfolds across two welcoming floors, beginning with a practical entrance hall that provides access to a convenient ground floor shower room and useful storage including a cupboard housing the oil-fired central heating boiler. The ground floor further benefits from a well-appointed double bedroom complete with fitted wardrobes—an ideal arrangement for multi-generational living or those seeking accessible accommodation.
At the heart of this inviting home lies the spacious living room, positioned to maximize the property's most captivating feature—the spectacular southerly views across open countryside. This impressive space flows seamlessly into a UPVC double-glazed conservatory, creating the perfect spot to enjoy the changing seasons while remaining in perfect comfort. Sliding doors connect to a separate dining area, ideal for both everyday family meals and more formal entertaining occasions.
The practical breakfast kitchen features a comprehensive range of wall and base units, complemented by a separate utility room that keeps laundry appliances discreetly tucked away from the main living areas. Additional convenience comes in the form of a rear porch with separate toilet facilities, providing valuable extra amenities for a busy household. The attached double garage offers secure parking alongside additional storage potential.
Ascending to the first floor reveals a master bedroom of generous proportions, enhanced by a walk-in dressing area with fitted wardrobes—creating a true private sanctuary. A second double bedroom shares this level, while the spacious landing has been thoughtfully utilized to incorporate a dedicated office space—perfect for those working from home or pursuing creative interests. The family bathroom completes the accommodation with its paneled bath, pedestal wash basin, and low-suite WC.
While the interior offers comfortable and versatile living, it is perhaps the exterior that truly distinguishes this exceptional property. The approximately one-acre plot predominantly comprises beautifully maintained lawns and naturalistic grassed areas, the majority enjoying those magnificent southerly views across open fields that create an ever-changing natural canvas throughout the seasons.
The eastern boundary of the property hosts a particularly special feature—an established orchard containing a majestic walnut tree alongside numerous productive fruit trees, offering both aesthetic beauty and the simple pleasure of harvesting your own produce.
The property is approached via a shared driveway leading to ample off-street parking and access to the attached double garage, creating a practical arrival experience that belies the rural tranquility that awaits.
This remarkable country residence represents a rare opportunity to embrace a lifestyle where space, nature, and comfort harmoniously combine, all within easy reach of local amenities.
(Purchasers should note: The vendor will include an overage clause on the sale contract requiring the purchaser or their successors in title to pay 50% of any uplift in value to the vendor should planning consent be obtained for more than one residential property on the land for a period of 50 years.) A small area of the Orchard side of the garden has previously flooded during the winter.
Agents Disclaimer: Rex Gooding, their clients and employees 1: Are not authorised to make or give any representations or warranties in relation to the property either here or elsewhere, either on their own behalf or on behalf of their client or otherwise. They assume no responsibility for any statement that may be made in these particulars. These particulars do not form part of any offer or contract and must not be relied upon as statements or representations of fact. 2: Any areas, measurements or distances are approximate. The text, photographs and plans are for guidance only and are not necessarily comprehensive. It should not be assumed that the property has all necessary planning, building regulation or other consents. Rex Gooding have not tested any services, equipment or facilities. Purchasers must make further investigations and inspections before entering into any agreement.
Purchaser information - The Money Laundering, Terrorist Financing and Transfer of Funds(Information on the Payer) Regulations 2017(MLR 2017) came into force on 26 June 2017. Rex Gooding require any successful purchasers proceeding with a property to provide two forms of identification i.e. passport or photocard driving license and a recent utility bill or bank statement. We are also required to obtain proof of funds and provide evidence of where the funds originated from. This evidence will be required prior to Rex Gooding removing a property from the market and instructing solicitors for your purchase.
Third Party Referral Arrangements – Rex Gooding have established professional relationships with third-party suppliers for the provision of services to Clients. As remuneration for this professional relationship, the agent receives referral commission from the third-party companies. Details are available upon request.
Brochures
Particulars- COUNCIL TAXA payment made to your local authority in order to pay for local services like schools, libraries, and refuse collection. The amount you pay depends on the value of the property.Read more about council Tax in our glossary page.
- Band: G
- PARKINGDetails of how and where vehicles can be parked, and any associated costs.Read more about parking in our glossary page.
- Yes
- GARDENA property has access to an outdoor space, which could be private or shared.
- Yes
- ACCESSIBILITYHow a property has been adapted to meet the needs of vulnerable or disabled individuals.Read more about accessibility in our glossary page.
- Lateral living
Main Street, Bradmore, Nottingham, Nottinghamshire, NG11
Add an important place to see how long it'd take to get there from our property listings.
__mins driving to your place
Get an instant, personalised result:
- Show sellers you’re serious
- Secure viewings faster with agents
- No impact on your credit score
Your mortgage
Notes
Staying secure when looking for property
Ensure you're up to date with our latest advice on how to avoid fraud or scams when looking for property online.
Visit our security centre to find out moreDisclaimer - Property reference NOT250162. The information displayed about this property comprises a property advertisement. Rightmove.co.uk makes no warranty as to the accuracy or completeness of the advertisement or any linked or associated information, and Rightmove has no control over the content. This property advertisement does not constitute property particulars. The information is provided and maintained by Rex Gooding, West Bridgford. Please contact the selling agent or developer directly to obtain any information which may be available under the terms of The Energy Performance of Buildings (Certificates and Inspections) (England and Wales) Regulations 2007 or the Home Report if in relation to a residential property in Scotland.
*This is the average speed from the provider with the fastest broadband package available at this postcode. The average speed displayed is based on the download speeds of at least 50% of customers at peak time (8pm to 10pm). Fibre/cable services at the postcode are subject to availability and may differ between properties within a postcode. Speeds can be affected by a range of technical and environmental factors. The speed at the property may be lower than that listed above. You can check the estimated speed and confirm availability to a property prior to purchasing on the broadband provider's website. Providers may increase charges. The information is provided and maintained by Decision Technologies Limited. **This is indicative only and based on a 2-person household with multiple devices and simultaneous usage. Broadband performance is affected by multiple factors including number of occupants and devices, simultaneous usage, router range etc. For more information speak to your broadband provider.
Map data ©OpenStreetMap contributors.









