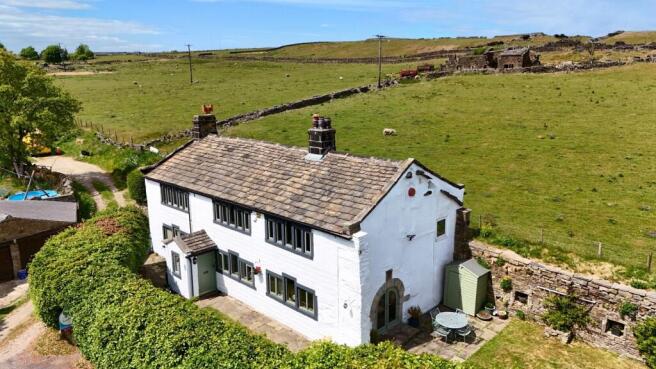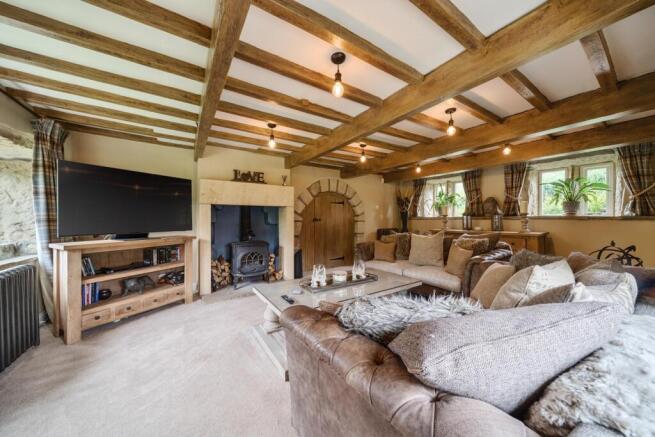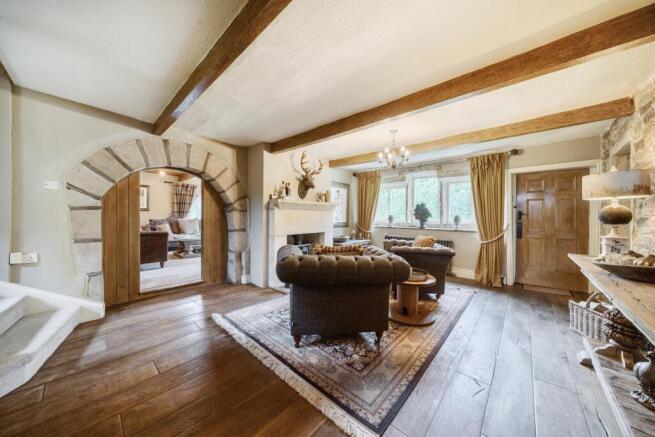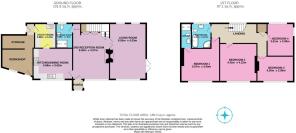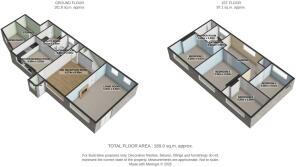Moorcroft Blackshaw Head, Hebden Bridge

- PROPERTY TYPE
Detached
- BEDROOMS
4
- BATHROOMS
3
- SIZE
Ask agent
- TENUREDescribes how you own a property. There are different types of tenure - freehold, leasehold, and commonhold.Read more about tenure in our glossary page.
Freehold
Key features
- PRIVATE GARDENS AND PARKING
- LOTS OF CHARACTER
- SOUGHT AFTER LOCATION
- AMPLE LIVING SPACE
- CALL NOW TO SECURE YOUR VIEWING
- Formally 3 weavers cottages knocked through to create a stunning executive large family home
Description
Ewe Move is absolutely thrilled to present to the market Moorcroft, a truly exceptional four-bedroom executive residence that redefines spacious living in the coveted location of Blackshaw Head, Hebden Bridge. This captivating Grade II-listed property, with its roots stretching back to the late 18th century, boasts an impressive history as three individual weavers' cottages that have been masterfully combined and meticulously transformed into one expansive, luxurious family home. This unification has created a residence of remarkable proportions, offering a rare sense of space and grandeur rarely found in period properties. Moorcroft seamlessly blends its rich historical character with sophisticated contemporary living. Step inside and be immediately enveloped by the sheer scale and charm of this home. Original beamed ceilings soar overhead, grand stone fireplaces serve as majestic focal points, and a series of charming mullion windows frame truly picturesque views of the surrounding sprawling landscape and your own beautifully maintained, generously sized gardens. The outdoor spaces at Moorcroft are an extension of its vast interior, featuring private lawns extending to two sides of the property, offering an extraordinary amount of outdoor living space, alongside a delightful rear patio. These diverse areas create perfect settings for tranquil outdoor relaxation and entertaining on a grand scale. The added benefit of ample parking to both the front and rear further underscores the practical spaciousness of this executive residence. Moorcroft has undergone a meticulous renovation and is presented in impeccable decorative order throughout. The interior unfolds with a welcoming porch that leads directly into the first of two significant reception rooms, hinting at the generous accommodation within. A stunning stone archway then ushers you into the truly magnificent main living room, a space designed for both grand entertaining and comfortable family life. The ground floor further boasts a useful shower room, a stunning farmhouse-style kitchen/dining area of considerable size, featuring authentic stone-flagged flooring, a comprehensive range of wall and base units, and integrated appliances. Beyond this impressive kitchen, you'll discover a practical utility/laundry room, which in turn leads to a substantial workshop and direct access to the expansive rear garden area, emphasizing the sheer footprint of this home. Ascend to the first floor via a beautifully crafted solid oak staircase, where a remarkably spacious landing provides access to four genuinely large bedrooms, each offering ample personal space. The master bedroom, a true highlight, benefits from its own private en suite, providing a luxurious retreat. The first floor is completed by a stylish family bathroom, offering gorgeous, far-reaching views overlooking the fields to the rear – a constant reminder of the generous setting. Nestled in the idyllic village of Blackshaw Head, Moorcroft offers a serene escape, yet is conveniently located just one and a half miles from the vibrant heart of Hebden Bridge. Here, a full array of amenities awaits, along with a regular rail service providing direct links to the bustling cities of Leeds and Manchester. Don't miss the extraordinary opportunity to experience the unique charm and unparalleled size, and modern convenience of this remarkable property. Lines are available 24/7, so please call now to avoid missing out on this truly substantial and lovely home.
Kitchen / Dining Room
4.57m x 3.63m - 14'12" x 11'11"
A really good sized kitchen/dining area. Fitted wall and base units. Integrated dishwasher and electric ago. Stone flagged floor. Radiator. Beams.
Reception Room
6.5m x 4.27m - 21'4" x 14'0"
A perfect second reception room offering lots of character. Exposed stonework and beams. Feature stone fireplace. Double glazed mullion windows overlooking the front and rear aspect. Solid oak flooring throughout.
Living Room
6.5m x 4.25m - 21'4" x 13'11"
A beautiful lounge with patio doors leading out on the garden area. Multi fuel stove with stone fireplace. Exposed brickwork. Mullion windows and beams. Carpeted throughout.
Bathroom
2.06m x 2.47m - 6'9" x 8'1"
Underfloor heating. Walk in shower, sink and toilet. Heated towel rail. Window overlooking the rear aspect.
Utility
2.88m x 2.47m - 9'5" x 8'1"
Just off the kitchen is the useful utility room. Plumbed for a washing machine. Window overlooking the rear aspect.
Master Bedroom with Ensuite
5.07m x 4.5m - 16'8" x 14'9"
Overlooking the front aspect is this large master bedroom. Feature stone fireplace. Beams and mullion windows. (Please note this room has a super king sized bed). The master bedroom also has a fantastic en-suite which has a shower, toilet and sink. heated towel rail.
Family Bathroom
2.9m x 2.27m - 9'6" x 7'5"
With gorgeous views over looking the rear. Bath and separate shower. toilet and sink. Wood flooring throughout.
Bedroom 2
4.42m x 4.32m - 14'6" x 14'2"
Bedroom 2 is again a large bedroom and houses a king sized bed. Mullion windows and views overlooking the front aspect.
Bedroom 3
4.26m x 2.95m - 13'12" x 9'8"
Currently used as a man cave bedroom 3 again is a large room which could fit a king sized bed. Exposed brickwork. Mullion windows and views over looking the front aspect.
Bedroom 4
3.81m x 3.08m - 12'6" x 10'1"
Bedroom 4 enjoys lovely views overlooking the rear and side garden. Mullion windows and beams. Could again fit another king sized bed.
- COUNCIL TAXA payment made to your local authority in order to pay for local services like schools, libraries, and refuse collection. The amount you pay depends on the value of the property.Read more about council Tax in our glossary page.
- Band: F
- PARKINGDetails of how and where vehicles can be parked, and any associated costs.Read more about parking in our glossary page.
- Yes
- GARDENA property has access to an outdoor space, which could be private or shared.
- Yes
- ACCESSIBILITYHow a property has been adapted to meet the needs of vulnerable or disabled individuals.Read more about accessibility in our glossary page.
- Ask agent
Energy performance certificate - ask agent
Moorcroft Blackshaw Head, Hebden Bridge
Add an important place to see how long it'd take to get there from our property listings.
__mins driving to your place
Get an instant, personalised result:
- Show sellers you’re serious
- Secure viewings faster with agents
- No impact on your credit score
Your mortgage
Notes
Staying secure when looking for property
Ensure you're up to date with our latest advice on how to avoid fraud or scams when looking for property online.
Visit our security centre to find out moreDisclaimer - Property reference 10618596. The information displayed about this property comprises a property advertisement. Rightmove.co.uk makes no warranty as to the accuracy or completeness of the advertisement or any linked or associated information, and Rightmove has no control over the content. This property advertisement does not constitute property particulars. The information is provided and maintained by EweMove, Covering Yorkshire. Please contact the selling agent or developer directly to obtain any information which may be available under the terms of The Energy Performance of Buildings (Certificates and Inspections) (England and Wales) Regulations 2007 or the Home Report if in relation to a residential property in Scotland.
*This is the average speed from the provider with the fastest broadband package available at this postcode. The average speed displayed is based on the download speeds of at least 50% of customers at peak time (8pm to 10pm). Fibre/cable services at the postcode are subject to availability and may differ between properties within a postcode. Speeds can be affected by a range of technical and environmental factors. The speed at the property may be lower than that listed above. You can check the estimated speed and confirm availability to a property prior to purchasing on the broadband provider's website. Providers may increase charges. The information is provided and maintained by Decision Technologies Limited. **This is indicative only and based on a 2-person household with multiple devices and simultaneous usage. Broadband performance is affected by multiple factors including number of occupants and devices, simultaneous usage, router range etc. For more information speak to your broadband provider.
Map data ©OpenStreetMap contributors.
