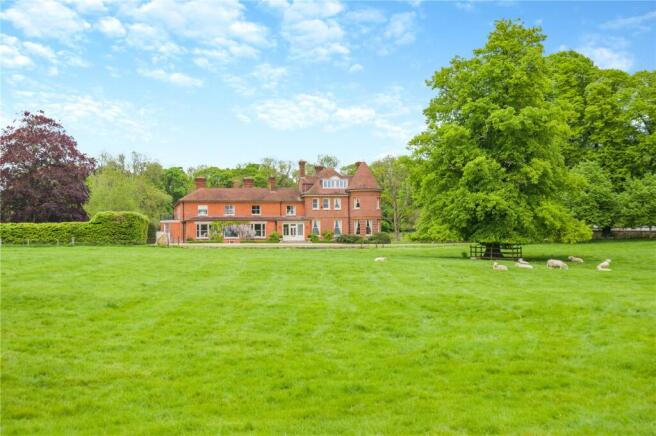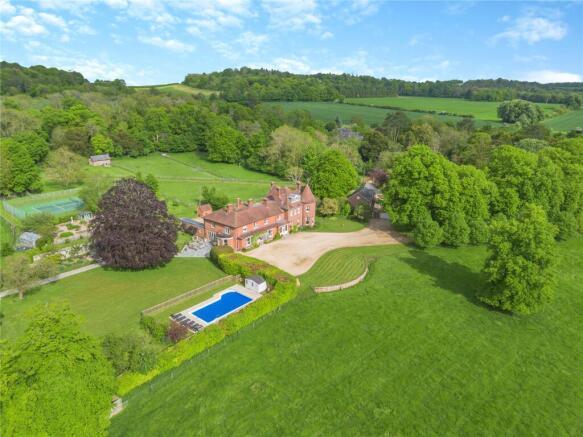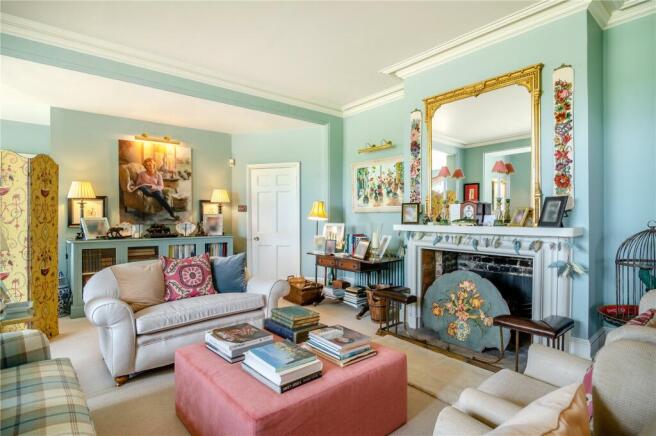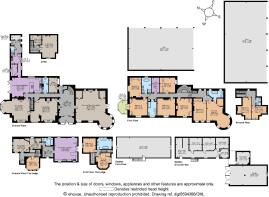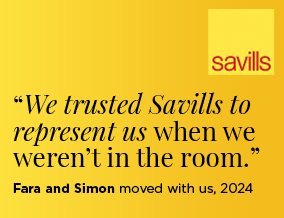
Snoddington Lane, Tidworth, Hampshire, SP9

- PROPERTY TYPE
Detached
- BEDROOMS
8
- BATHROOMS
4
- SIZE
7,366-17,041 sq ft
684-1,583 sq m
- TENUREDescribes how you own a property. There are different types of tenure - freehold, leasehold, and commonhold.Read more about tenure in our glossary page.
Freehold
Key features
- 4 reception rooms and 8 bedrooms
- Gardens with croquet lawn, swimming pool, tennis court
- Victorian stable block and 12.1 acres
- Lot 2 - 18.8 acres, Lot 3- 18.8 acres with barns
- Lot 4 - 3 bedroom lodge cottage
- EPC Rating = E
Description
Description
Snoddington Manor is a fine period house with versatile accommodation of over 7,300 sq. ft. The house is presented in superb order, with some exceptional light-filled rooms across three floors. Whilst not listed, the beautifully appointed reception rooms are elegant and filled with various attractive original details.
The welcoming reception hall has an open fireplace and a sweeping staircase that leads to the first-floor accommodation. The ground floor reception rooms include the substantial formal drawing room, which was originally designed as a ballroom. This spectacular room features a circular nook in the corner tower and beautiful parquet flooring. There is wonderful sitting room, with a large arched picture window to the front, and a further reception room which is currently a bright family room but could be utilised as a dining room, if required. Set off the hallway is a comfortable study and the inner hallway leads you down to a fabulous kitchen and breakfast room. This lovely living space feels very much like the ‘hub’ of the house and features bi-fold doors that open to the garden. The kitchen area itself has a bespoke range of modern fitted units that incorporate a large corner fridge and an Everhot range. From the breakfast area, a door leads through to the practical space required to support a house like this, with a large walk-in larder, utility room and boot/log store, with access straight out to the gardens.
Upstairs, the rooms lend themselves to a range of uses which have changed as the owners’ family have grown. Some work very well as study areas. There are six bedrooms on the first floor, including one with a balcony and the stunning and rather generous principal bedroom, with ‘tower room’ has its own en suite bathroom and dressing room. There are also two family bathrooms as well as a useful walk-in laundry/linen room. The second floor has a further two bedrooms and a shower room.
OUTBUILDINGS & GROUNDS
Snoddington Manor is approached through automated wrought iron gates and down a long tree-lined driveway that culminates at the front of the house where extensive parking can be found. There are some wonderful far reaching countryside views from the house and across the parkland-like grazing land belonging to the house. The immediate gardens are enclosed and feature a heated swimming pool and glass summer house, along with a newly re-surfaced hard tennis court.
Set to the side of the house is an Victorian stable block, which features original Victorian stalls with iron supports and railings, whilst an external staircase leads up to a significant first floor area, which is currently used as a hobbies room, although has potential to convert into a Gymnasium or other leisure facility. Situated to the side of the stables is a further storage room and the garaging. In total, Lot 1 extends to about 12.1 acres.
LOT 2
About 18.8 acres of grazing land, with separate road access.
LOT 3
Comprises 2 large agricultural barns and further paddock land can be found beyond, which are ideal for grazing livestock or serving as equine training and exercise grounds. There is also a small copse of trees and mature bushes that attract numerous species of animals and birds; a real haven for wildlife. At present the barns are accessed via Lot 1, but there is provision for road access through the woods. In total, Lot 3 extends to about 18.8 acres.
LOT 4
Located to the side of the front entrance gates stands a very attractive lodge house, which is ideal for use by family members, or as a rental home. It comprises more than 1,800 sq. ft of living space, including a sitting room, a study and a large kitchen and breakfast room. There is one ground-floor bedroom and upstairs, a further two bedrooms. Both the ground floor and first floor have family bathrooms. The lodge has its own vehicle entrance and a large garden as well as parking for numerous cars.
Location
Snoddington Manor is in a rural position just outside the Hampshire village of Shipton Bellinger. The village provides several everyday amenities including a local shop, a village hall and a primary school, while further facilities can be accessed less than three miles away in Tidworth, including a range of shops and supermarkets. The communication links are excellent, with the A303 to the south providing easy access to the south-west and to London via the M3 to the east. London Waterloo is reached via Grateley (about 3.8 miles away) and Andover (about 9.5 miles away) in approximately 80 minutes and 70 minutes respectively. For international travel Southampton Airport is 29 miles away providing regular flights to Europe. Heathrow Airport is about 63 miles to the east.
The Cathedral Cities of Salisbury and Winchester are both within easy reach and have an extensive range of shops, restaurants and cultural attractions. The popular village of Stockbridge (11.8 miles) straddles the River Test and has a wide array of boutique shops, cafes, pubs and restaurants.
The area is known for its superb schooling with prep, state and public schools including Farleigh, Rookwood Prep School, Godolphin, South Wilts Grammar, Chafyn Grove, Bishop Wordsworth, Salisbury Cathedral School, Winchester College and Marlborough College.
The surrounding countryside provides for superb sporting opportunities including fishing on the Avon and the Test, some of the best chalk stream fishing in the country. Salisbury Plain offers extensive walking and riding out. There is both racing at Salisbury and golf at Tidworth. Tidworth and Druids Lodge Polo Clubs are within easy reach.
Square Footage: 7,366 sq ft
Acreage: 12.1 Acres
Directions
SP9 7UZ
What3words – fortress.songbook.fastening
Additional Info
SERVICES (MANOR HOUSE) : Mains electricity. Private water and drainage. Oil-fired central heating.
COUNCIL TAX : Snoddington Manor – Band H. The Lodge – Band E.
LOCAL AUTHORITY : Test Valley Borough Council
AGENTS’ NOTE : The property is sold subject to any rights of way, wayleaves or easements, whether mentioned in these particulars or not.
Brochures
Web Details- COUNCIL TAXA payment made to your local authority in order to pay for local services like schools, libraries, and refuse collection. The amount you pay depends on the value of the property.Read more about council Tax in our glossary page.
- Band: H
- PARKINGDetails of how and where vehicles can be parked, and any associated costs.Read more about parking in our glossary page.
- Yes
- GARDENA property has access to an outdoor space, which could be private or shared.
- Yes
- ACCESSIBILITYHow a property has been adapted to meet the needs of vulnerable or disabled individuals.Read more about accessibility in our glossary page.
- No wheelchair access
Snoddington Lane, Tidworth, Hampshire, SP9
Add an important place to see how long it'd take to get there from our property listings.
__mins driving to your place
Get an instant, personalised result:
- Show sellers you’re serious
- Secure viewings faster with agents
- No impact on your credit score
Your mortgage
Notes
Staying secure when looking for property
Ensure you're up to date with our latest advice on how to avoid fraud or scams when looking for property online.
Visit our security centre to find out moreDisclaimer - Property reference LAC220174. The information displayed about this property comprises a property advertisement. Rightmove.co.uk makes no warranty as to the accuracy or completeness of the advertisement or any linked or associated information, and Rightmove has no control over the content. This property advertisement does not constitute property particulars. The information is provided and maintained by Savills, Salisbury. Please contact the selling agent or developer directly to obtain any information which may be available under the terms of The Energy Performance of Buildings (Certificates and Inspections) (England and Wales) Regulations 2007 or the Home Report if in relation to a residential property in Scotland.
*This is the average speed from the provider with the fastest broadband package available at this postcode. The average speed displayed is based on the download speeds of at least 50% of customers at peak time (8pm to 10pm). Fibre/cable services at the postcode are subject to availability and may differ between properties within a postcode. Speeds can be affected by a range of technical and environmental factors. The speed at the property may be lower than that listed above. You can check the estimated speed and confirm availability to a property prior to purchasing on the broadband provider's website. Providers may increase charges. The information is provided and maintained by Decision Technologies Limited. **This is indicative only and based on a 2-person household with multiple devices and simultaneous usage. Broadband performance is affected by multiple factors including number of occupants and devices, simultaneous usage, router range etc. For more information speak to your broadband provider.
Map data ©OpenStreetMap contributors.
