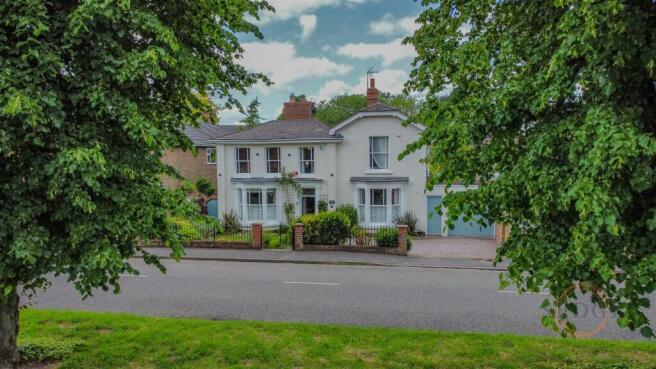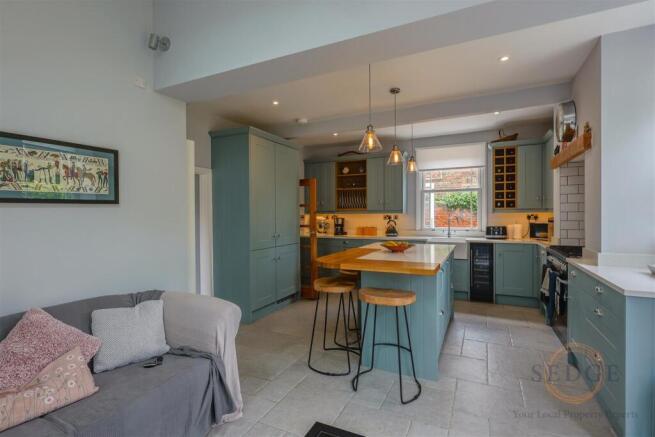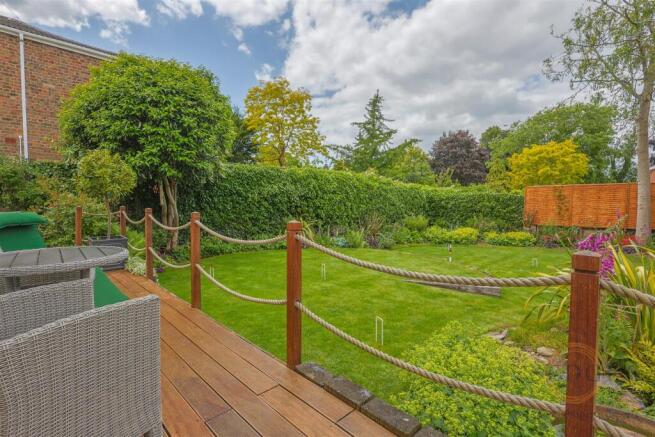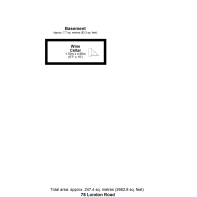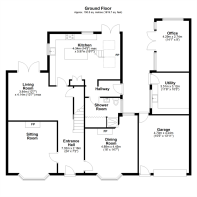
London Road, Spalding

- PROPERTY TYPE
Detached
- BEDROOMS
5
- BATHROOMS
3
- SIZE
Ask agent
- TENUREDescribes how you own a property. There are different types of tenure - freehold, leasehold, and commonhold.Read more about tenure in our glossary page.
Freehold
Key features
- Stunning Victorian Character
- Spacious & Versatile Layout
- Immaculate Renovation
- Showstopping Kitchen
- Beautiful Garden & Grounds
- Impressive Curb Appeal
- Luxury Bathrooms
- Wine Cellar Feature
- Substantial Garage & Utility Spaces
- Prime Location
Description
Key Features - Stunning Victorian Character – Beautifully preserved period features throughout, including fireplaces, sash windows, and ornate detailing.
Spacious & Versatile Layout – 4/5 bedrooms, 3 reception rooms, and a dedicated home office offer excellent flexibility for family living and working from home.
Immaculate Renovation – Lovingly updated to a high standard while retaining original charm—ready to move into without lifting a finger.
Showstopping Kitchen – High-spec open-plan kitchen with Velux windows, feature wine cellar access, and direct garden connection.
Beautiful Garden & Grounds – Two-tiered landscaped rear garden with patio areas, lawn large enough for croquet, and mature planting.
Impressive Curb Appeal – Well-maintained front garden and gravel driveway highlight the home's grandeur and historic charm.
Luxury Bathrooms – Contemporary family bathroom and en-suite, both finished to an exceptional standard.
Wine Cellar Feature – Unique glass-floored wine cellar beneath the kitchen adds a wow factor and practicality.
Substantial Garage & Utility Spaces – Large garage, expansive utility room, and garden shed provide ample storage and convenience.
Prime Location – Quiet, sought-after setting with easy access to local schools, amenities, and transport links.
Entrance Hall - 7.32m x 2.18m (24'0" x 7'2") - Entrance Hall – A grand and welcoming entrance with original Victorian character, striking patterned floor tiles, and a sweeping feature staircase with central carpet runner. Generous under-stair storage adds practicality. (7.32m x 2.18m)
Dining Room - 4.88m x 4.45m (16'0" x 14'7") - Dining Room – A bright and spacious formal dining room with rich hardwood flooring and a charming fireplace. Ideal for entertaining. (4.88m x 4.45m)
Sitting Room - 4.34m x 4.11m (14'3" x 13'6") - Sitting Room – A beautifully presented sitting room with a bay window, feature fireplace, and a perfect blend of original Victorian detailing and tasteful modern touches. (4.34m x 4.11m)
Living Room - 3.84m x 4.14m (12'7" x 13'7") - Double door, open plan, door to:
Kitchen - 4.34m x 5.97m (14'3" x 19'7") - Kitchen – The heart of the home: an impressive open-plan kitchen finished to a high specification. Velux roof windows with electric openers flood the space with natural light. Includes a unique glass access to the wine cellar and double doors leading out to the rear patio and garden. (4.34m x 5.97m)
Wine Cellar - 1.70m x 4.56m (5'7" x 15'0") - Basement
Wine Cellar – A unique and stylish feature of the home, the wine cellar is accessed via a glass floor hatch in the kitchen. Beautifully lit and full of character, it offers a perfect space for wine storage and display. (1.70m x 4.56m)
Hallway - With door to rear garden and utility room and home office space. Ample room for coat rack and shoes
Downstairs Shower Room - Shower Room – Conveniently located downstairs shower room with WC, wash basin, and walk-in shower. Includes a large adjoining storage/airing cupboard.
Garage - 4.70m x 4.24m (15'5" x 13'11") - Garage – Generously proportioned garage with up-and-over door to the front and rear access, ideal for secure parking or additional storage. (4.70m x 4.24m)
Utility - 3.51m x 3.12m (11'6" x 10'3") - Utility Room – A substantial utility space featuring a sink, storage units, and ample room for laundry appliances. (3.51m x 3.12m)
Office - 4.29m x 2.74m (14'1" x 9'0") - Home Office – A purpose-built, insulated office with heating, electricity, and double glazing. A superb all-season workspace perfect for remote working. (4.29m x 2.74m)
Landing - 4.16m x 3.17m (13'8" x 10'5") - Landing – An impressive and spacious landing area that showcases the home’s period charm and links the upstairs rooms beautifully. (4.16m x 3.17m)
Bedroom 1 - 4.80m x 4.39m (15'9" x 14'5") - Bedroom 1 (Principal Bedroom) – A generous master suite with elegant character features, built-in storage, and a separate dressing area. (4.80m x 4.39m)
En-Suite Shower Room - 2.54m x 1.37m (8'4" x 4'6") - En-suite Shower Room – Stylishly appointed with contemporary fittings including a walk-in shower, WC, and wash basin. Finished to an exceptional standard. (2.54m x 1.37m)
Bedroom 2 - 4.47m x 4.11m (14'8" x 13'6") - Bedroom 2 – A spacious double bedroom with built-in wardrobes and a dedicated work/study area. (4.47m x 4.11m)
Bedroom 3 - 2.69m x 3.40m (8'10" x 11'2") - Bedroom 3 – A large bedroom overlooking the rear garden, complete with storage cupboards. (2.69m x 3.40m)
Bedroom 4 - 4.24m x 3.58m (13'11" x 11'9") - Bedroom 4 – A dual-aspect room with windows to the side and rear, period fireplace, and two storage cupboards. (4.24m x 3.58m)
Study/Bedroom 5 - 3.18m x 1.85m (10'5" x 6'1") - Study / Bedroom 5 – A flexible space perfect as a study, reading nook or additional bedroom. (3.18m x 1.85m)
Bathroom - 2.74m x 2.77m (9'0" x 9'1") - Family Bathroom – A luxurious family bathroom featuring a freestanding bath, tiled flooring, wash basin, WC, and a large airing cupboard. (2.74m x 2.77m)
Outside Space - Outside Space
The front of the property boasts exceptional kerb appeal, with a beautifully maintained front garden that perfectly complements the home’s timeless Victorian character. A generous gravel driveway offers ample off-road parking and enhances the grandeur of the approach.
To the rear, the garden is a true highlight—extensively landscaped and full of charm. A characterful patio area, once the site of an old well (now safely covered), creates a tranquil setting for outdoor dining or relaxation. A second patio space features elegant hardwood decking, ideal for entertaining or enjoying the afternoon sun.
The garden is set over two tiers and is remarkably well kept—spacious enough for a game of croquet and perfect for family life or garden parties. A slabbed pathway leads back toward the house, passing through lush greenery and connecting to a generous utility area, the kitchen, the rear living room, and the dedicated home office. A large garden shed offers excellent storage, completing this wonderful outdoor retreat.
Brochures
London Road, Spalding- COUNCIL TAXA payment made to your local authority in order to pay for local services like schools, libraries, and refuse collection. The amount you pay depends on the value of the property.Read more about council Tax in our glossary page.
- Band: E
- PARKINGDetails of how and where vehicles can be parked, and any associated costs.Read more about parking in our glossary page.
- Yes
- GARDENA property has access to an outdoor space, which could be private or shared.
- Yes
- ACCESSIBILITYHow a property has been adapted to meet the needs of vulnerable or disabled individuals.Read more about accessibility in our glossary page.
- Ask agent
London Road, Spalding
Add an important place to see how long it'd take to get there from our property listings.
__mins driving to your place
Get an instant, personalised result:
- Show sellers you’re serious
- Secure viewings faster with agents
- No impact on your credit score
Your mortgage
Notes
Staying secure when looking for property
Ensure you're up to date with our latest advice on how to avoid fraud or scams when looking for property online.
Visit our security centre to find out moreDisclaimer - Property reference 33928058. The information displayed about this property comprises a property advertisement. Rightmove.co.uk makes no warranty as to the accuracy or completeness of the advertisement or any linked or associated information, and Rightmove has no control over the content. This property advertisement does not constitute property particulars. The information is provided and maintained by Sedge Ltd, Spalding. Please contact the selling agent or developer directly to obtain any information which may be available under the terms of The Energy Performance of Buildings (Certificates and Inspections) (England and Wales) Regulations 2007 or the Home Report if in relation to a residential property in Scotland.
*This is the average speed from the provider with the fastest broadband package available at this postcode. The average speed displayed is based on the download speeds of at least 50% of customers at peak time (8pm to 10pm). Fibre/cable services at the postcode are subject to availability and may differ between properties within a postcode. Speeds can be affected by a range of technical and environmental factors. The speed at the property may be lower than that listed above. You can check the estimated speed and confirm availability to a property prior to purchasing on the broadband provider's website. Providers may increase charges. The information is provided and maintained by Decision Technologies Limited. **This is indicative only and based on a 2-person household with multiple devices and simultaneous usage. Broadband performance is affected by multiple factors including number of occupants and devices, simultaneous usage, router range etc. For more information speak to your broadband provider.
Map data ©OpenStreetMap contributors.
