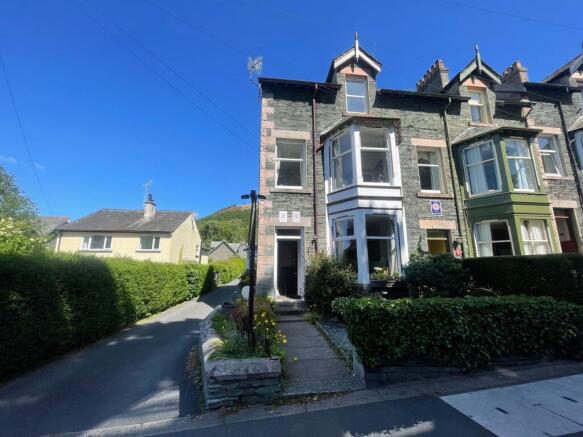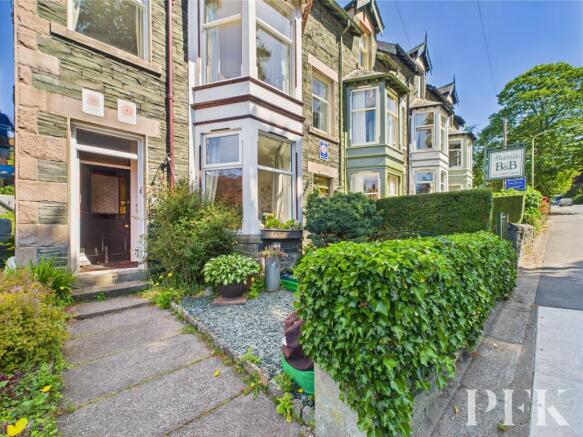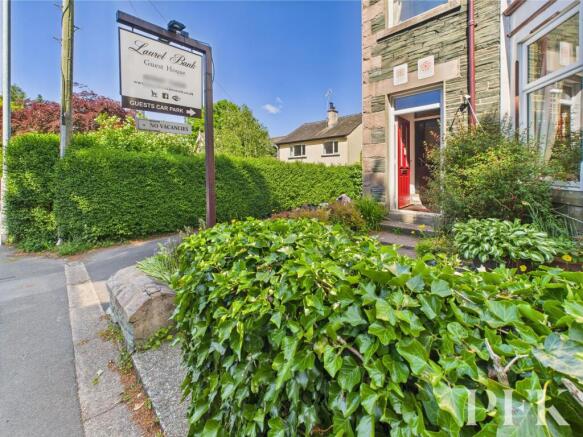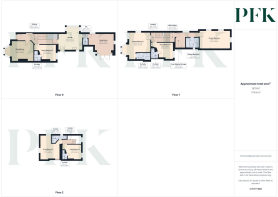
Penrith Road, Keswick, CA12
- PROPERTY TYPE
Guest House
- BEDROOMS
6
- BATHROOMS
6
- SIZE
6,028 sq ft
560 sq m
Key features
- Commercial EPC: C
- 5 En-Suite letting rooms
- Freehold
- Spacious owners accommodation
- Ample off road parking and garage
- Council Tax: Band A
- Lakeland fells views, particularly Latrigg
Description
An immaculately appointed property, offering potential purchasers the opportunity to acquire a fully operational business, with forward bookings - including many regular, repeat bookings and a lifestyle change. The guest house accommodation is arranged over three floors, with an ideal layout of private owners accommodation towards the rear. With a lovely traditional entrance hallway, guest dining room, ground floor guest room, kitchen/ dining room leading into the owners living room with side access to the rear. There are five well presented en-suite guest rooms over the first and second floor along with a good sized, triple aspect owners bedroom and bathroom. This superb business has undergone considerable improvements and upgrading, with the added benefit of owners parking with EV point, garage and six guest parking spaces.
EPC Rating: D
Entrance Porch
Stained glass door into:-
Entrance Hallway
7.34m x 1.82m
Stairs to first floor, Telephone point, Fibre broadband router, understairs cupboard and a radiator.
Dining Room
3.94m x 3.62m
Large bay window to front aspect, feature fireplace with electric stove and two radiators.
Guest Bedroom 5
3.14m x 2.62m
Double bedroom with window to rear aspect and a radiator.
En-Suite
0.71m x 1.91m
WC and wash hand basin set in vanity unit, shower cubicle with mains shower and a heated towel rail.
Kitchen
4.29m x 4.26m
Large bay window to side aspect, range of matching wall and base units, complementary worktop, gas hob with extractor over, eyelevel oven, warming drawer and two microwaves, stainless steel sink and drainer with mixer tap, space for large fridge freezer, space for washing machine and dishwasher, island with base units and worktop, door to side aspect, space for a dining table and a radiator.
WC
0.84m x 1.21m
WC
Owners Living Room
4.59m x 3.92m
Dual aspect windows to rear and side, feature electric fire (available by separate negotiation), two radiators and patio doors to rear yard.
Half Landing
1.01m x 1.79m
Door to owners accommodation.
Inner Hallway/Storage Room
4.11m x 0.91m
Window to side aspect, shelving and a radiator.
Owners Bathroom
2.36m x 1.87m
Window to side aspect, bath, WC, wash hand basin set in vanity unit, shower cubicle with mains shower and a heated towel rail.
Owners Bedroom
5.51m x 3.29m
Dual aspect windows to side and rear with Lakeland fell views, built in wardrobes, fitted shelving and a radiator.
Landing
2.66m x 1.77m
Stairs to second floor.
Guest Bedroom 1
3.96m x 3.02m
Double bedroom with window to rear aspect with views of Latrigg and a radiator.
En-Suite
1.2m x 1.76m
WC and wash hand basin set in vanity unit, shower cubicle with mains shower and a heated towel rail.
Guest Bedroom 2
3.92m x 3.51m
A large room with bay window to front aspect, window to side aspect with views towards Grisedale Pike and a radiator.
En-Suite
2.52m x 1.1m
WC, wash hand basin set in vanity unit, shower cubicle with mains shower and a heated towel rail.
Half Landing
Window to rear aspect with radiator and enjoying views towards Latrigg.
Landing
1.86m x 0.92m
Guest Bedroom 3
3.16m x 3.04m
Double bedroom with window to rear aspect with views of Latrigg and a radiator.
En-Suite
0.74m x 1.89m
WC and wash hand basin set in vanity unit, shower cubicle with mains shower and a heated towel rail.
Guest Bedroom 4
3.91m x 4.64m
Dual aspect windows to front and side aspect with views towards Grisedale Pike and two radiators.
En-Suite
3.03m x 0.75m
Window to side aspect, WC, wash hand basin set in vanity unit, walk in shower cubicle with mains shower and a heated towel rail.
Services
Mains electricity, gas, water & drainage; gas central heating; double glazing installed throughout, high speed fibre to the property, CCTV on car parks and front door. Boiler room with enclosed pressurised water system with oversize tank ensuring plenty of hot water throughout. Please note: The mention of any appliances/services within these particulars does not imply that they are in full and efficient working order.
Referral & Other Payments
PFK work with preferred providers for certain services necessary for a house sale or purchase. Our providers price their products competitively, however you are under no obligation to use their services and may wish to compare them against other providers. Should you choose to utilise them PFK will receive a referral fee : Napthens LLP, Bendles LLP, Scott Duff & Co, Knights PLC, Newtons Ltd - completion of sale or purchase - £120 to £210 per transaction; Emma Harrison Financial Services – arrangement of mortgage & other products/insurances - average referral fee earned in 2024 was £221.00; M & G EPCs Ltd - EPC/Floorplan Referrals - EPC & Floorplan £35.00, EPC only £24.00, Floorplan only £6.00. Anti Money Laundering (AML) compliance check via Landmark referral between £8.50 to £15.50. All figures quoted are inclusive of VAT.
Directions
The property can easily be located using postcode CA12 4LJ or can otherwise be found using what3words location ///seagulls.acre.advising
Garden
To the front is a a traditional low slate stone wall, planted with flowers and then shilled alongside the path for ease of maintenance. Side vehicle access leads to the owners parking immediately at the rear of the property, alongside the detached single garage. The side driveway has walled and potted shrubs and a designated seating area. Behind the garage, at the very rear of the plot, are six ample guest parking parking spaces all with the wonderful backdrop of Latrigg.
Parking - Garage
Up and over door with deadlock, UPVC double glazed windows and side access door. Currently used for owners storage and alongside an owners parking area and six guest fully tarmacked marked parking spaces.
Brochures
Property BrochurePenrith Road, Keswick, CA12
NEAREST STATIONS
Distances are straight line measurements from the centre of the postcode- Aspatria Station13.8 miles
Notes
Disclaimer - Property reference 89f37cbf-a6b2-4655-b540-8df29d3f7e78. The information displayed about this property comprises a property advertisement. Rightmove.co.uk makes no warranty as to the accuracy or completeness of the advertisement or any linked or associated information, and Rightmove has no control over the content. This property advertisement does not constitute property particulars. The information is provided and maintained by PFK, Keswick. Please contact the selling agent or developer directly to obtain any information which may be available under the terms of The Energy Performance of Buildings (Certificates and Inspections) (England and Wales) Regulations 2007 or the Home Report if in relation to a residential property in Scotland.
Map data ©OpenStreetMap contributors.









