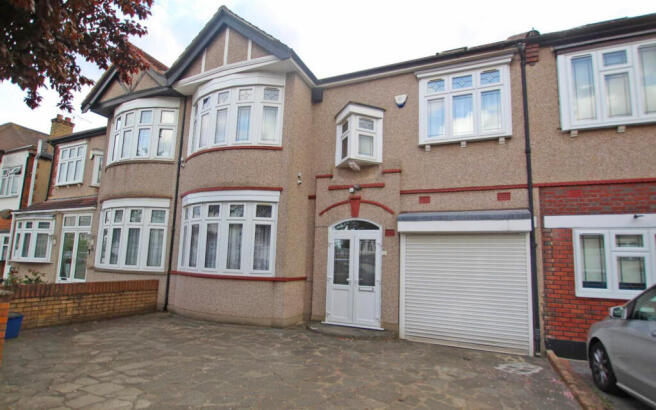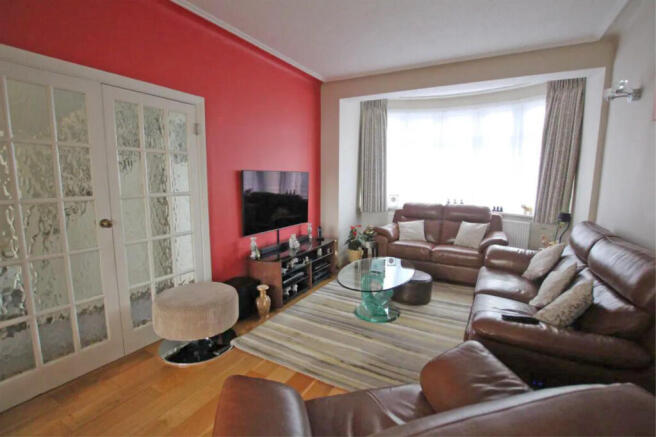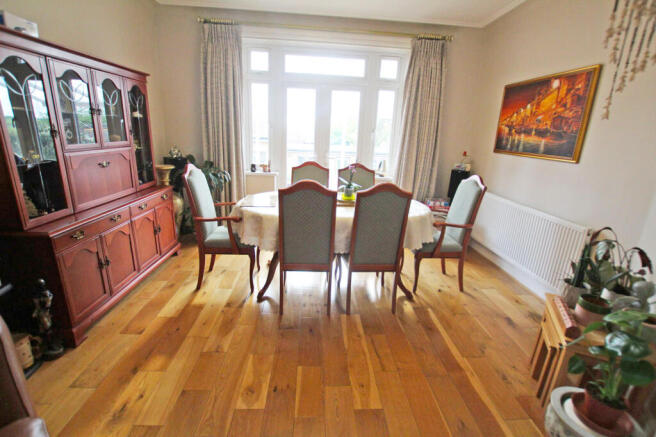
Canterbury Avenue, Ilford, Essex, IG1

- PROPERTY TYPE
Terraced
- BEDROOMS
4
- BATHROOMS
2
- SIZE
Ask agent
- TENUREDescribes how you own a property. There are different types of tenure - freehold, leasehold, and commonhold.Read more about tenure in our glossary page.
Freehold
Key features
- Shops and amenities nearby
- Close to public transport
- Two Bathrooms
- Sought After Location
- Garage
- walking distance to places of worship
- Driveway
Description
For families with young children, the property is conveniently located near some of the most popular primary schools and secondary schools meeting all your educational needs making it an ideal choice for families with children of all ages.
Convenience is key, with a range of amenities nearby, including supermarkets as well as a variety of dining options meeting your grocery and culinary requirements. The property is also close to public transport, with the Redbridge station a short walk away, and easy access to the A12 and A406 ensuring seamless connectivity for daily commutes.
Furthermore, the area offers easy access to healthcare facilities and several doctors surgeries and pharmacies within close proximity. Fitness enthusiasts will appreciate the nearby sports centers to meet your fitness requirements, while entertainment options include the Stratford Westfield Shopping Centre (0.95km), Cineworld London-Ilford (2.2km), and the Kenneth More Theatre (2.17km).
With parks, libraries, post offices, and even natural tourist attractions in the vicinity, this property presents a unique opportunity for a fulfilling lifestyle in a vibrant and thriving community. Dont miss the chance to make this exceptional property your own and embrace the best of what this prime location has to offer.
Ground Floor -
Reception: 29'7" x 13'3" (9.02m x 4.04m) Double Glazed Bay Window in the front leading to full thorough lounge which has Dining area at the Garden side which has Sliding door leads to patio in the Garden. Full lounge has Brown wooden flooring with Bright Maroon paint on one side of the wall and cream colour throughout the rest of walls and white ceilings.
Kitchen: 8'2" x 11'4" (2.478m x 3.442m) Kitchen has fully fitted cabinets all the sides and it has shiny marble counter top fitted on the top which looks beautiful. It has a window in the middle so its always bright in the kitchen and has good view to the garden. Kitchen has a door which leads to the patio in the garden.
Ground Floor WC & Sink : 5'1" x 2'9"(1.54m x 0.85m) Single WC is under the stairs, Its with same hard wooden flooring and tiles on all the side.
First Floor -
Bedroom One: 16'6" x 9'4" (5.029m x 2.847m) Master bedroom on first floor with Grey coloured walls & White ceilings with White fitted cupboards on One side. Double glazed bay windows facing front driveway. Long radiator is fitted just under the window.
Bedroom Two: 14'6" x 14'2" (4.408m x 4.313m) Double bedroom on first floor with Yellowish designed wall with Brown wooden fitted cupboards. Light brown coloured carpet, Two double glazed window is there in the room so Its always bright in the Room.
Bedroom Three: 12'6" x 8'1" (3.806m x 2.471m) Double bedroom on first floor with Grey walls and white ceiling with Single white fitted cupboard. Long radiator fitted just under the window.
Bathroom: 8'6" x 8'4" (2.582m x 2.529m) This first floor bathroom has both Shower area and Bath tub fitted and it is very good in size. Tiles are fitted all over the bathroom.
Separate First Floor W/C : 5'8" x 2'10" (1.730m x 0.873m) Single separate W/C with tiles fitted all the side of the wall and on the Floor. Small radiator is also fitted.
Second Floor -
Bedroom Four : 16'0" x 18'3" (4.884m x 5.557m) Extra Large Size Bedroom with Cream paint, wooden fitted cupboard all the side & Spot lights throughout the room. It has a long rectangular double glazed window to ensure subnglight is present throught the day.
Bathroom: 8'6" x 6'8" (2.592m x 2.044m) It has a attached W/C, Bath tub and sink with cabinet. Hot rail is also attached to ensure towels are always warm.
Outside -
Driveway and Garage : Garage is very good size and can easily fit one sedan.
Driveway is also very spacious where 2 or 3 cars can be parked easily.
Garden: Patio- 11'7" x 26'7" (3.539m x 8.114m)
Garden- 30'3" x 26'7" (9.231m x 8.114m) Nice highted Patio area with seating available and further stairs which leads to the garden
Please Note: All dimensions are approximate and are quoted for guidance only, their accuracy cannot be confirmed. Reference to appliances and/or services does not imply they are necessarily in working order or fit for the purpose. Buyers are advised to obtain verification from their solicitors as to the Freehold/Leasehold status of the property, the position regarding any fixtures and fittings and where the property has been extended/converted as to Planning Approval and Building Regulations compliance. These particulars do not constitute or form part of an offer or contract, nor may they be regarded as representations. All interested parties must themselves verify their accuracy. Where a room layout is included this is for general guidance only, it is not to scale and its accuracy cannot be confirmed.
- COUNCIL TAXA payment made to your local authority in order to pay for local services like schools, libraries, and refuse collection. The amount you pay depends on the value of the property.Read more about council Tax in our glossary page.
- Ask agent
- PARKINGDetails of how and where vehicles can be parked, and any associated costs.Read more about parking in our glossary page.
- Yes
- GARDENA property has access to an outdoor space, which could be private or shared.
- Yes
- ACCESSIBILITYHow a property has been adapted to meet the needs of vulnerable or disabled individuals.Read more about accessibility in our glossary page.
- Ask agent
Energy performance certificate - ask agent
Canterbury Avenue, Ilford, Essex, IG1
Add an important place to see how long it'd take to get there from our property listings.
__mins driving to your place
Get an instant, personalised result:
- Show sellers you’re serious
- Secure viewings faster with agents
- No impact on your credit score
Your mortgage
Notes
Staying secure when looking for property
Ensure you're up to date with our latest advice on how to avoid fraud or scams when looking for property online.
Visit our security centre to find out moreDisclaimer - Property reference 2766. The information displayed about this property comprises a property advertisement. Rightmove.co.uk makes no warranty as to the accuracy or completeness of the advertisement or any linked or associated information, and Rightmove has no control over the content. This property advertisement does not constitute property particulars. The information is provided and maintained by Woodland, Ilford. Please contact the selling agent or developer directly to obtain any information which may be available under the terms of The Energy Performance of Buildings (Certificates and Inspections) (England and Wales) Regulations 2007 or the Home Report if in relation to a residential property in Scotland.
*This is the average speed from the provider with the fastest broadband package available at this postcode. The average speed displayed is based on the download speeds of at least 50% of customers at peak time (8pm to 10pm). Fibre/cable services at the postcode are subject to availability and may differ between properties within a postcode. Speeds can be affected by a range of technical and environmental factors. The speed at the property may be lower than that listed above. You can check the estimated speed and confirm availability to a property prior to purchasing on the broadband provider's website. Providers may increase charges. The information is provided and maintained by Decision Technologies Limited. **This is indicative only and based on a 2-person household with multiple devices and simultaneous usage. Broadband performance is affected by multiple factors including number of occupants and devices, simultaneous usage, router range etc. For more information speak to your broadband provider.
Map data ©OpenStreetMap contributors.




