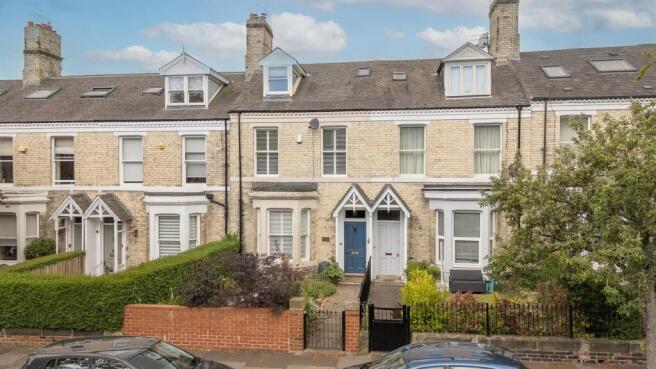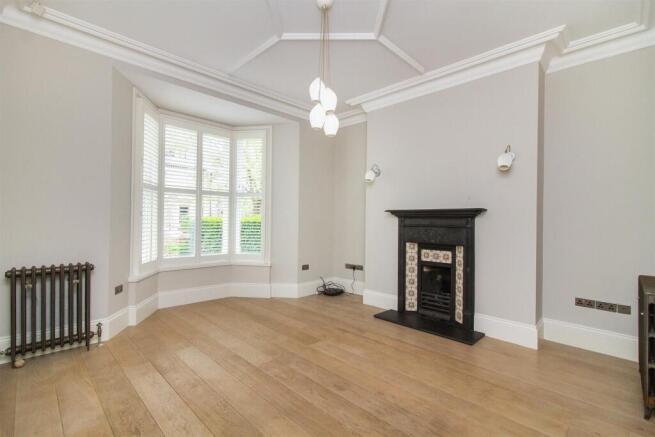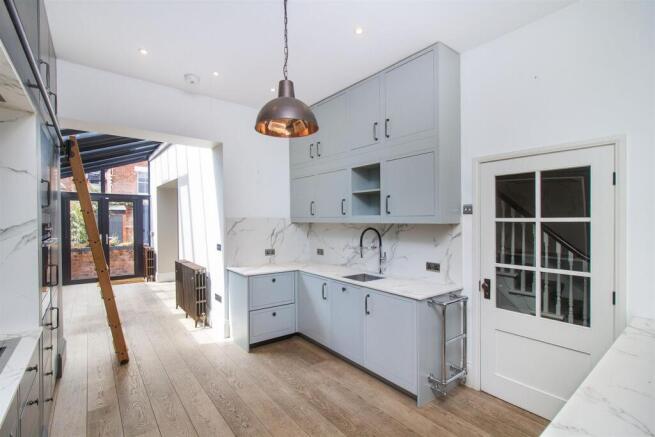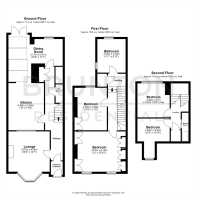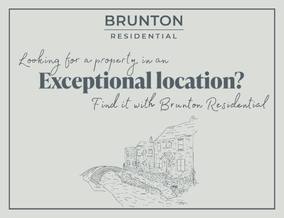
Larkspur Terrace, Jesmond, NE2

- PROPERTY TYPE
Terraced
- BEDROOMS
4
- BATHROOMS
2
- SIZE
Ask agent
- TENUREDescribes how you own a property. There are different types of tenure - freehold, leasehold, and commonhold.Read more about tenure in our glossary page.
Freehold
Key features
- Extended Four Bedroom Terraced Period Home
- Bespoke Fitted Kitchen With Integrated Fisher & Paykel Appliances
- West Facing Rear Courtyard Garden
- Bespoke Fitted Wardrobes
- Garage & Off-Street Parking
- Close To Amenities & Excellent Transport Links
Description
This excellent, Victorian terraced home is ideally situated on the desirable Larkspur Terrace, Jesmond. Larkspur Terrace, which is placed just off from Acorn Road and Mistletoe Road, is perfectly positioned to provide direct access to everything central Jesmond has to offer, including the countless shops, cafes, restaurants and amenities of Acorn Road and Osborne Road.
The property, which is available with no onward chain, is also located just a short walk from outstanding local schooling, Jesmond Swimming Pool and West Jesmond Metro Station, providing direct access into Newcastle City Centre and throughout the region.
The internal accommodation comprises: Lobby through to entrance hall. Lounge with decorative ceiling, cast iron fireplace and walk-in bay window with plantation shutters. To the rear of the ground floor is an excellent, open plan kitchen/dining and family space, which has been extended, and provides a great bespoke fitted kitchen with stylish floor to ceiling cabinetry, stone worktops and integrated Fisher & Paykel appliances.
The kitchen is then open to the dining and family space, with glazed roof lights, and French doors leading out onto the rear courtyard.
The stairs then lead up to the first floor landing, which in turn gives access to two good sized double bedrooms and a stylish, contemporary re-fitted family bathroom with four piece suite including a free-standing bathtub. Bedroom one measures the full width and enjoys bespoke fitted storage with plantation shutters. Bedroom two also enjoys fitted storage.
The stairs continue to the second floor and lead onto two further double bedrooms, one with large dormer window and the other with access to eaves storage.
Externally, the property offers a well presented front town garden with a mixture of wrought iron, walled and hedged boundaries. The rear courtyard garden, which is west facing, is also enclosed and provides a great entertaining space, with garden store, and electronic garage roller door giving access out onto the rear service lane.
Well presented throughout, this excellent period terraced home simply demands en early inspection and early viewings are deemed essential!
On The Ground Floor -
Entrance Vestibule -
Hallway -
Lounge - 4.97m x 4.29m (16'4" x 14'1") - Measurements taken from widest points
Kitchen - 4.88m x 3.50m (16'0" x 11'6") - Measurements taken from widest points
Dining Room - 3.17m x 5.21m (10'5" x 17'1") - Measurements taken from widest points
Wc - 1.88m x 0.68m (6'2" x 2'3") - Measurements taken from widest points
On The First Floor -
Landing -
Bedroom - 4.34m x 3.48m (14'3" x 11'5") - Measurements taken from widest points
Bedroom - 3.97m x 5.14m (13'0" x 16'10") - Measurements taken from widest points
Bathroom - 3.37m x 2.70m (11'1" x 8'10") - Measurements taken from widest points
On The Second Floor -
Landing -
Bedroom - 4.03m x 3.30m (13'3" x 10'10") - Measurements taken from widest points
Bedroom - 3.48m x 3.25m (11'5" x 10'8") - Measurements taken from widest points
Shower Room -
Disclaimer - The information provided about this property does not constitute or form part of an offer or contract, nor may be it be regarded as representations. All interested parties must verify accuracy and your solicitor must verify tenure/lease information, fixtures & fittings and, where the property has been extended/converted, planning/building regulation consents. All dimensions are approximate and quoted for guidance only as are floor plans which are not to scale and their accuracy cannot be confirmed. Reference to appliances and/or services does not imply that they are necessarily in working order or fit for the purpose.
Brochures
Larkspur Terrace, Jesmond, NE2Brochure- COUNCIL TAXA payment made to your local authority in order to pay for local services like schools, libraries, and refuse collection. The amount you pay depends on the value of the property.Read more about council Tax in our glossary page.
- Band: E
- PARKINGDetails of how and where vehicles can be parked, and any associated costs.Read more about parking in our glossary page.
- Permit
- GARDENA property has access to an outdoor space, which could be private or shared.
- Yes
- ACCESSIBILITYHow a property has been adapted to meet the needs of vulnerable or disabled individuals.Read more about accessibility in our glossary page.
- Ask agent
Larkspur Terrace, Jesmond, NE2
Add an important place to see how long it'd take to get there from our property listings.
__mins driving to your place
Get an instant, personalised result:
- Show sellers you’re serious
- Secure viewings faster with agents
- No impact on your credit score
Your mortgage
Notes
Staying secure when looking for property
Ensure you're up to date with our latest advice on how to avoid fraud or scams when looking for property online.
Visit our security centre to find out moreDisclaimer - Property reference 33928644. The information displayed about this property comprises a property advertisement. Rightmove.co.uk makes no warranty as to the accuracy or completeness of the advertisement or any linked or associated information, and Rightmove has no control over the content. This property advertisement does not constitute property particulars. The information is provided and maintained by Brunton Residential, Great Park. Please contact the selling agent or developer directly to obtain any information which may be available under the terms of The Energy Performance of Buildings (Certificates and Inspections) (England and Wales) Regulations 2007 or the Home Report if in relation to a residential property in Scotland.
*This is the average speed from the provider with the fastest broadband package available at this postcode. The average speed displayed is based on the download speeds of at least 50% of customers at peak time (8pm to 10pm). Fibre/cable services at the postcode are subject to availability and may differ between properties within a postcode. Speeds can be affected by a range of technical and environmental factors. The speed at the property may be lower than that listed above. You can check the estimated speed and confirm availability to a property prior to purchasing on the broadband provider's website. Providers may increase charges. The information is provided and maintained by Decision Technologies Limited. **This is indicative only and based on a 2-person household with multiple devices and simultaneous usage. Broadband performance is affected by multiple factors including number of occupants and devices, simultaneous usage, router range etc. For more information speak to your broadband provider.
Map data ©OpenStreetMap contributors.
