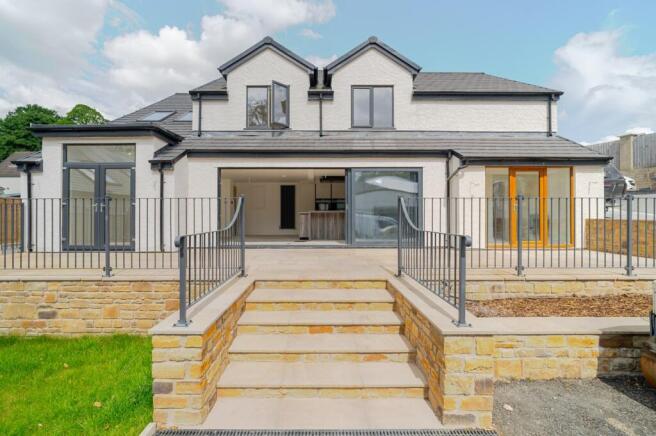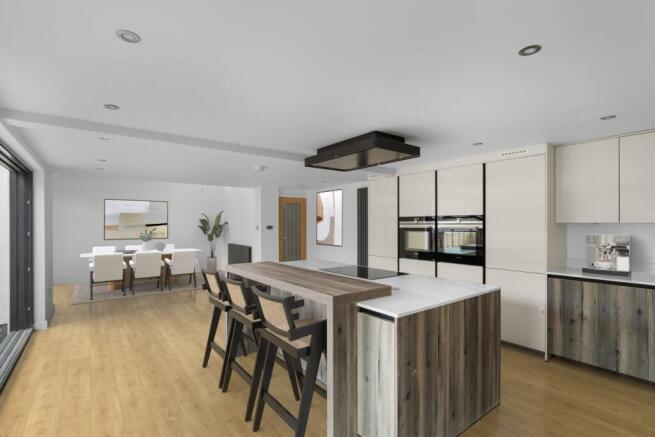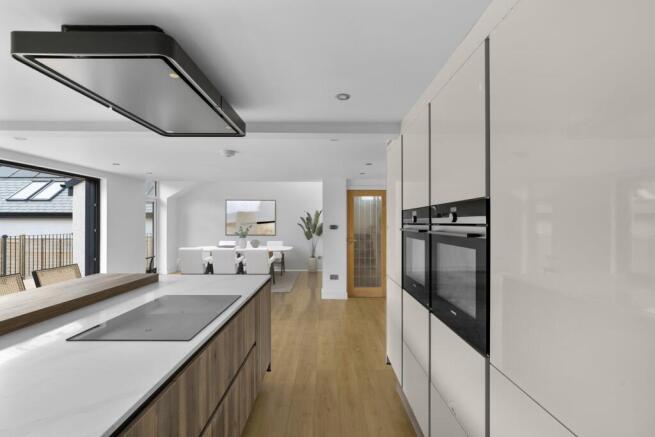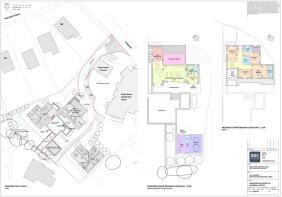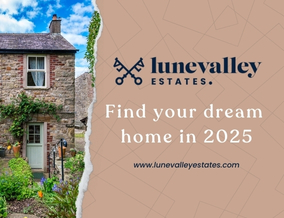
Fairbank, Kirkby Lonsdale, Carnforth, LA6
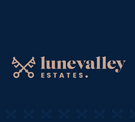
- PROPERTY TYPE
Detached
- BEDROOMS
5
- BATHROOMS
3
- SIZE
Ask agent
- TENUREDescribes how you own a property. There are different types of tenure - freehold, leasehold, and commonhold.Read more about tenure in our glossary page.
Freehold
Key features
- Five Bedroom Detached Residence
- Solar Panels
- Open Plan Kitchen/Diner Living Space
- High Specification
- Sought After Kirkby Lonsdale Location
- Council Tax Band F
- Three Bathrooms & Two WCs
- Detached Garage with Office Space
- Landscaped Garden
- Parking For Multiple Vehicles
Description
The Tree House has it all. with space for a growing family and high-end luxury features in historic Kirkby Lonsdale.
High specification design blended seamlessly with monochromatic features in one of the most picturesque market towns in the North West. If the location wasn’t enough, the living accommodation on offer is light, modern and spacious. Offering five bedrooms, three bathrooms, an impressive open plan living dining space, landscaped garden, private parking for multiple vehicles and detached garage. The Tree House has modern living in mind with solar panels providing renewable energy for the home and reduced energy bills.
Tucked away in desirable Kirkby Lonsdale, with parking for four vehicles, entrance onto the first floor into the inviting hallway which leads you to four first floor bedrooms, two en-suites and a luxurious family bathroom. The sumptuous master suite boasts a dressing area with bespoke fitted wardrobes and a stylish en-suite with walk in waterfall shower, low flush wc and hand basin. The second bedroom also benefits from built in wardrobes and its own stunning en-suite. All four upstairs bedrooms are of a good size and there is a fifth bedroom on the ground floor, which could either be used as a bedroom or a snug or studio space. There is an exquisite four-piece family bathroom consisting of a WC, a wash hand basin, shower cubicle and free standing bath.
A stunning glass balustrade adorns the mezzanine landing next to the staircase, looking down onto the impressive ground floor living. Take the staircase down to the ground floor, where there is a fifth double bedroom, which could be used for a multitude of purposes if so desired; perhaps a snug, cinema room or games area. Step out of the fifth bedroom and through the hallway to the true heart of the home; where open concept living takes full precedence. A fabulous sociable space has been created here with generous lounge area featuring double Velux windows and French doors out onto the garden terrace. From here the luxurious lounge flows into the bespoke kitchen diner. With high specification and minimalistic design, the magnificent kitchen and island centrepiece makes this is the perfect place to enjoy dining and entertaining with the family; the large three panel patio door opens onto the spacious landscaped garden.
The Schuller German Engineered kitchen has vast work top space and an array of units, with central island breakfast bar centrepiece. The seamless design includes a wealth of storage units, and integrated Siemens appliances including induction hob with extractor, double oven, micro-oven, dishwasher, fridge freezer, and wine cooler. There is a Quooker Fusion hot water tap for ease of use. The open plan kitchen living space also provides access to a large undercroft storage facility. As you make your way through the kitchen you are greeted by the rear entrance hall which also has access onto the garden and comprises of a spacious utility room and ground floor WC.
The rear entrance hall leads onto the landscaped garden; an Indian Stone paved sun terrace meets with steps down to a paved path bordering the levelled lawn which enjoys the sun of an afternoon and into the evening. The detached garage benefits from solar panels providing sustainable and environmentally friendly energy to this modern home. There is electric door and parking for one vehicle has its own ready-made office space, providing the perfect addition for those that work from home or need a study or hobby room. It also benefits from the addition of a useful WC. The surrounding garden is neatly manicured and fully enclosed for privacy, and there is large driveway parking for multiple vehicles.
One of only three properties on this coveted development, The Tree House is conceptualized for a family to enjoy, with uncompromised quality, amidst the sought after setting of Kirkby Lonsdale.
Location From Kirkby Lonsdale:
Follow the B6254 up to Fairbank, past The Orange Tree Hotel, Brant Howe can be found on the left where The Tree House is sign posted.
Kirkby Lonsdale is a quaint Market town with countryside, adjacent to the river Lune and bordering on the fringes of the Lake District and the Yorkshire Dales. There are many favoured local walks to be enjoyed, the town is famous for the well-noted spots: The Radical Steps, Ruskin's View and Devil's Bridge. Kirkby Lonsdale has its own excellent schools - St Mary's, and Queen Elizabeth School, and has a host of amenities with a wide range of independent shops, pubs, restaurants and cafes. Access to the M6 is at either Junctions 34, 35 or 36 with the A65 for travelling east on the edge of town. Kirkby Lonsdale is incredibly sought after – unsurprisingly it has once again voted by The Sunday Times as one of the top places to live in the North West of England for the fourth year in a row.
Council Tax South Lakeland District Council TBC.
Tenure:
Services:
All mains services are connected to the property, plus B4RN internet connection with Wi-Fi and TV points.
Viewings are strictly by appointment with Lune Valley Estates.
what3words - ///hairpin.wing.headers
Ground Floor
Entrance Hall
3m x 2.2m (9' 10" x 7' 3") - Rear entrance hall which has access onto either the kitchen living space or to the garden and comprises of a spacious utility room and ground floor WC.
Living Space
4.5m x 3.1m (14' 9" x 10' 2") - Cosy lounge area which flows into the open plan kitchen diner.
Open Plan Kitchen
6.8m x 5m (22' 4" x 16' 5") - The luxurious lounge flows into the bespoke kitchen diner. With high specification and minimalism in mind, the kitchen with island is the perfect place to enjoy dining and entertaining with the family; the large three panel patio door opens onto the landscaped garden
Utility Room
3.2m x 1.6m (10' 6" x 5' 3") - Useful utility room with plenty of space for appliances.
WC
2.2m x 1.2m (7' 3" x 3' 11") Handy ground floor restroom with low flush WC and hand basin.
Snug/Bedroom Five
3m x 4.2m (9' 10" x 13' 9") - Ground floor fifth double bedroom, which could also be used for a multitude of purposes if so desired; perhaps a snug, cinema room or games area.
Undercroft Storage
5.5m x 4.5m (18' 1" x 14' 9") Spacious undercroft storage facility.
First Floor
Landing Mezzanine
4.4m x 1.9m (14' 5" x 6' 3") - A stunning glass balustrade adorns the mezzanine landing next to the staircase, looking down onto the impressive ground floor living.
Master Bedroom
6.4m x 3.2m (21' 0" x 10' 6") - The sumptuous master suite boasts a dressing area with bespoke fitted wardrobes and a stylish en-suite with walk in waterfall shower, low flush wc and hand basin.
En-Suite
3m x 1.5m (9' 10" x 4' 11") - Master en-suite with walk in waterfall shower, low flush wc and hand basin.
Bedroom Two
3.7m x 2.7m (12' 2" x 8' 10") - Generous second double bedroom with built in wardrobes and its own stunning en-suite.
Second En-Suite
2.8m x 1.8m (9' 2" x 5' 11") - Immaculate En-Suite for Bedroom Two featuring walk in waterfall shower, low flush wc and hand basin
Bedroom Three
4.4m x 3m (14' 5" x 9' 10") - Well proportioned third double bedroom with double fitted wardrobes and dual aspect windows.
Bedroom Four
3.7m x 2.7m (12' 2" x 8' 10") - Double bedroom with fitted storage.
Family Bathroom
2.5m x 2.1m (8' 2" x 6' 11") - Four piece family bathroom with freestanding bath, walk-in waterfall shower, low flush WC and hand basin.
External
Garage
(Approx 35m²) - Garage with space for one vehicle, WC and office facility - the perfect addition if you need to have space to work remotely or could be used as a home gym or studio.
- COUNCIL TAXA payment made to your local authority in order to pay for local services like schools, libraries, and refuse collection. The amount you pay depends on the value of the property.Read more about council Tax in our glossary page.
- Band: F
- PARKINGDetails of how and where vehicles can be parked, and any associated costs.Read more about parking in our glossary page.
- Yes
- GARDENA property has access to an outdoor space, which could be private or shared.
- Yes
- ACCESSIBILITYHow a property has been adapted to meet the needs of vulnerable or disabled individuals.Read more about accessibility in our glossary page.
- Ask agent
Fairbank, Kirkby Lonsdale, Carnforth, LA6
Add an important place to see how long it'd take to get there from our property listings.
__mins driving to your place
Get an instant, personalised result:
- Show sellers you’re serious
- Secure viewings faster with agents
- No impact on your credit score

Your mortgage
Notes
Staying secure when looking for property
Ensure you're up to date with our latest advice on how to avoid fraud or scams when looking for property online.
Visit our security centre to find out moreDisclaimer - Property reference 29104494. The information displayed about this property comprises a property advertisement. Rightmove.co.uk makes no warranty as to the accuracy or completeness of the advertisement or any linked or associated information, and Rightmove has no control over the content. This property advertisement does not constitute property particulars. The information is provided and maintained by Lune Valley Estates, Lune Valley. Please contact the selling agent or developer directly to obtain any information which may be available under the terms of The Energy Performance of Buildings (Certificates and Inspections) (England and Wales) Regulations 2007 or the Home Report if in relation to a residential property in Scotland.
*This is the average speed from the provider with the fastest broadband package available at this postcode. The average speed displayed is based on the download speeds of at least 50% of customers at peak time (8pm to 10pm). Fibre/cable services at the postcode are subject to availability and may differ between properties within a postcode. Speeds can be affected by a range of technical and environmental factors. The speed at the property may be lower than that listed above. You can check the estimated speed and confirm availability to a property prior to purchasing on the broadband provider's website. Providers may increase charges. The information is provided and maintained by Decision Technologies Limited. **This is indicative only and based on a 2-person household with multiple devices and simultaneous usage. Broadband performance is affected by multiple factors including number of occupants and devices, simultaneous usage, router range etc. For more information speak to your broadband provider.
Map data ©OpenStreetMap contributors.
