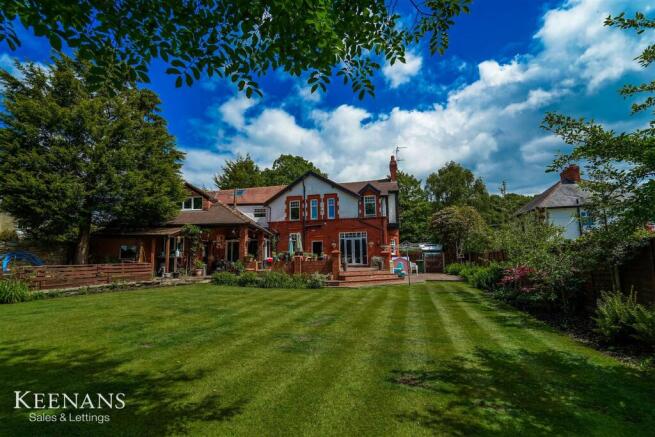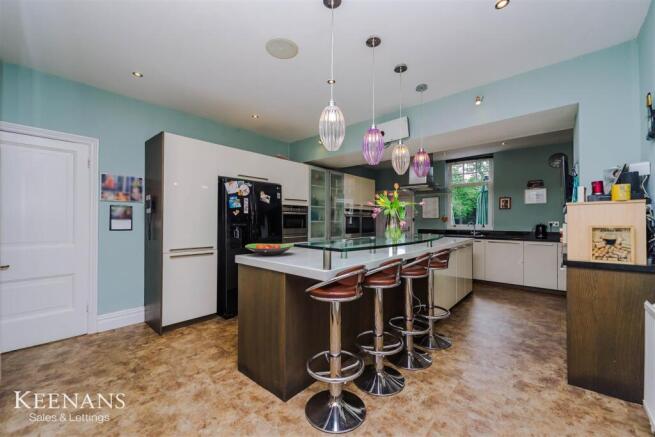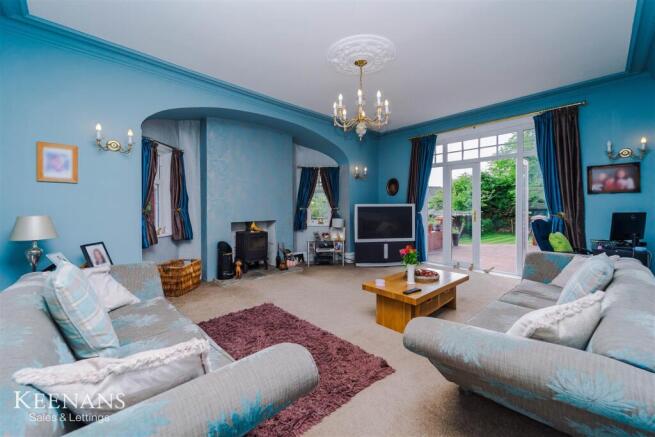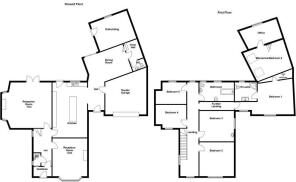Knowsley Road, Wilpshire

- PROPERTY TYPE
Detached
- BEDROOMS
5
- BATHROOMS
3
- SIZE
Ask agent
- TENUREDescribes how you own a property. There are different types of tenure - freehold, leasehold, and commonhold.Read more about tenure in our glossary page.
Freehold
Key features
- Tenure Freehold
- Council Tax Band G
- EPC Rating D
- Ample Off Road Garage With Access To A Double Garage
- Set On A Private Plot
- Viewing Essential
- Enviable Wrap Around Garden
- Abundance Of Indoor Space
- Panoramic Countryside Views
- Easy Access To major Network Links
Description
Situated on Knowsley Road in the charming village of Wilpshire, this exquisite five/six bedroom detached family home is a being proudly welcomed to the market. Set on a generously sized private plot, the property boasts an enviable wrap-around garden that offers a perfect blend of outdoor space for relaxation and play.
Built in the early 1900s by a Blackburn mill owner, this residence is steeped in history and character. The home has been thoughtfully updated to combine luxurious living with its original charm, featuring stunning period details and stylish interiors that create a warm and inviting atmosphere.
Inside, you will find three spacious living areas that provide ample space for family gatherings and entertaining guests. The property includes two well-appointed full bathrooms, ensuring convenience for the whole family. The impressive extension adds to the living space, while the neutral decorations throughout allow for personal touches to be easily added.
For those in need of additional space, the fantastic mezzanine area presents the opportunity to create a sixth bedroom or a versatile space to suit your needs. The property also benefits from ample off-road parking and an impressive double garage, making it ideal for families with multiple vehicles. The property also benefits from an extensive loft space perfect for those needing extra storage space.
With panoramic countryside views that can be enjoyed from various vantage points, this home truly offers a serene escape from the hustle and bustle of everyday life. This remarkable property is not to be missed and presents an exceptional opportunity for any potential buyer looking to create their dream family home.
For further information or to arrange a viewing please contact our Ribble Valley branch at your earliest convenience.
Ground Floor -
Entrance - Hard wood single glazed door to vestibule.
Vestibule - 2.29m x 1.17m (7'6 x 3'10) - Coving, dado rail, original tiled floor and hard wood single glazed frosted leaded door to hall.
Hall - 3.96m x 2.29m (13' x 7'6) - UPVC double glazed sash window, central heating radiator, coving, dado rail, under stairs storage, hard wood doors to two reception rooms, kitchen, WC and stairs to first floor.
Wc - 1.60m x 0.89m (5'3 x 2'11) - UPVC double glazed frosted sash window, two piece suite, low flush WC, wall mounted wash basin and meter cupboard.
Reception Room One - 4.75m x 4.34m (15'7 x 14'3) - UPVC double glazed sash bay window, central heating radiator, coving, ceiling rose, gas fire with granite effect hearth and surround, solid oak mantle, feature wall light and television point.
Reception Room Two - 5.72m x 5.13m (18'9 x 16'10) - Two UPVC double glazed sash window, central heating radiator, coving, ceiling rose, four feature wall lights, cast iron multi fuel burner with stone hearth, television point and UPVC double glazed French doors to rear.
Kitchen - 6.88m x 4.32m (22'7 x 14'2) - Two UPVC double glazed sash window, two central heating radiators, spotlights, range of gloss wall and base units, Korian * grade six granite work surface, stainless steel one and a half sink and drainer with mixer tap, two integrated electric Neff ovens, combination microwave/convector oven and warming drawer, five ring induction hob, extractor hood, space for American fridge freezer, integrated dishwasher, integrated breakfast bar, pendant lighting, projector with cabinet screen, granite effect vinyl flooring, open to hall and composite double glazed stable door to rear.
Hall - 3.48m x 2.03m (11'5 x 6'8) - Upright central heating radiator, spotlights, granite effect vinyl flooring, open to dining room and door to double garage.
Double Garage - 5.44m x 5.00m (17'10 x 16'5) - Power, lighting, Worcester Greenstar high flow boiler, plumbed for washing machine/dryer, Belfast sink with mixer tap, electric roller shutter door with keypad and tiled floor.
Dining Room - 5.49m x 3.63m (18' x 11'11) - Central heating radiator, integrated sound system, television point, cast iron Hose multi fuel burner, two UPVC double glazed sliding doors to rear and door to inner hall.
Inner Hall - 2.44m x 1.78m (8' x 5'10) - Tiled elevation, tiled floor, door to WC and stairs to mezzanine.
Wc - 1.78m x 1.12m (5'10 x 3'8) - Central heating towel rail, dual flush WC, vanity top wash basin with mixer tap, tiled elevation and tiled floor.
First Floor -
Mezzanine/Bedroom Six - 5.21m x 3.71m (17'1 x 12'2) - Velux window, central heating radiator and door to office.
Office - 4.88m x 2.46m (16' x 8'1) - UPVC double glazed window, central heating radiator and integrated desk.
First Floor -
Landing - 11.25m x 2.29m (36'11 x 7'6) - Three UPVC double glazed sash windows, central heating radiator, four feature wall lights, coving, dado rail, doors to four bedrooms, bathroom and further landing.
Bedroom Two - 4.32m x 4.27m (14'2 x 14') - UPVC double glazed sash window, central heating radiator and two feature wall lights.
Bedroom Three - 4.32m x 3.23m (14'2 x 10'7) - UPVC double glazed sash window, central heating radiator and pedestal wash basin.
Bedroom Four - 3.91m x 2.84m (12'10 x 9'4) - UPVC double glazed sash window and central heating radiator.
Bedroom Five - 3.91m x 2.84m (12'10 x 9'4) - UPVC double glazed sash window and central heating radiator.
Bathroom - 4.32m x 2.36m (14'2 x 7'9) - Two UPVC double glazed sash windows, central heating radiator, high bowl WC, bidet, enclosed direct feed rainfall shower, rolltop free standing bath with mixer tap, two pedestal wash basin, tiled elevation, wood panel elevation, extractor fan, loft access and tiled floor.
Further Landing - 4.32m x 1.02m (14'2 x 3'4) - Loft access, dado rail and door to bedroom one.
Bedroom One - 7.90m x 3.89m (25'11 x 12'9 ) - UPVC double glazed sash window, upright central heating radiator, spotlights, television point, doors to en suite and walk in wardrobe.
En Suite - 2.74m x 2.01m (9' x 6'7) - UPVC double glazed sash window, central heating towel rail, under floor heating, enclosed direct feed rainfall shower, double vanity top wash basin with mixer taps, dual flush WC, tiled elevation, spotlights and tiled floor.
Walk In Wardrobe - 4.55m x 1.14m (14'11 x 3'9) - Velux window and spotlights.
External -
Rear - Laid to lawn garden with paving, bedding areas, mature shrubs, access to storage room, outbuilding ( previous stable ). Pergola and lighting.
Outbuilding - 4.83m x 3.71m (15'10 x 12'2) - UPVC double glazed window.
Front - Electric gated entry to off road parking, car port, bedding areas and mature shrubs.
Brochures
Knowsley Road, WilpshireBrochure- COUNCIL TAXA payment made to your local authority in order to pay for local services like schools, libraries, and refuse collection. The amount you pay depends on the value of the property.Read more about council Tax in our glossary page.
- Band: G
- PARKINGDetails of how and where vehicles can be parked, and any associated costs.Read more about parking in our glossary page.
- Yes
- GARDENA property has access to an outdoor space, which could be private or shared.
- Yes
- ACCESSIBILITYHow a property has been adapted to meet the needs of vulnerable or disabled individuals.Read more about accessibility in our glossary page.
- Ask agent
Knowsley Road, Wilpshire
Add an important place to see how long it'd take to get there from our property listings.
__mins driving to your place
Get an instant, personalised result:
- Show sellers you’re serious
- Secure viewings faster with agents
- No impact on your credit score
Your mortgage
Notes
Staying secure when looking for property
Ensure you're up to date with our latest advice on how to avoid fraud or scams when looking for property online.
Visit our security centre to find out moreDisclaimer - Property reference 33929484. The information displayed about this property comprises a property advertisement. Rightmove.co.uk makes no warranty as to the accuracy or completeness of the advertisement or any linked or associated information, and Rightmove has no control over the content. This property advertisement does not constitute property particulars. The information is provided and maintained by Keenans Estate Agents, Clitheroe. Please contact the selling agent or developer directly to obtain any information which may be available under the terms of The Energy Performance of Buildings (Certificates and Inspections) (England and Wales) Regulations 2007 or the Home Report if in relation to a residential property in Scotland.
*This is the average speed from the provider with the fastest broadband package available at this postcode. The average speed displayed is based on the download speeds of at least 50% of customers at peak time (8pm to 10pm). Fibre/cable services at the postcode are subject to availability and may differ between properties within a postcode. Speeds can be affected by a range of technical and environmental factors. The speed at the property may be lower than that listed above. You can check the estimated speed and confirm availability to a property prior to purchasing on the broadband provider's website. Providers may increase charges. The information is provided and maintained by Decision Technologies Limited. **This is indicative only and based on a 2-person household with multiple devices and simultaneous usage. Broadband performance is affected by multiple factors including number of occupants and devices, simultaneous usage, router range etc. For more information speak to your broadband provider.
Map data ©OpenStreetMap contributors.




