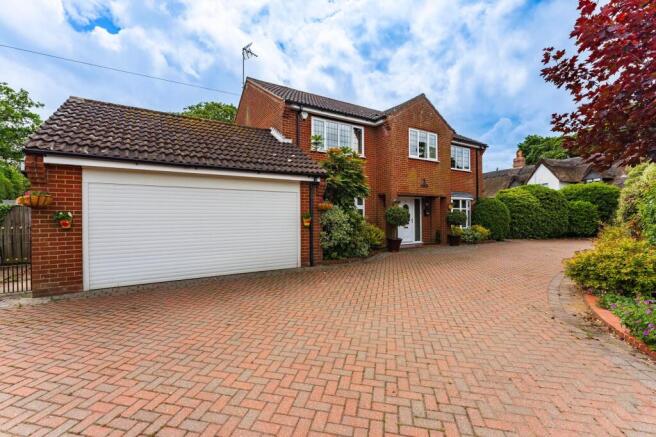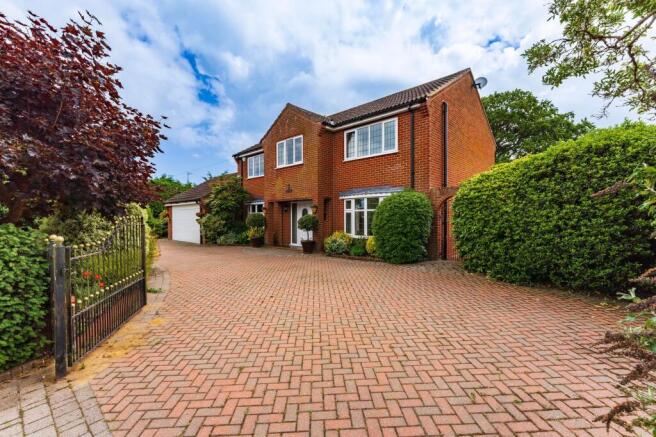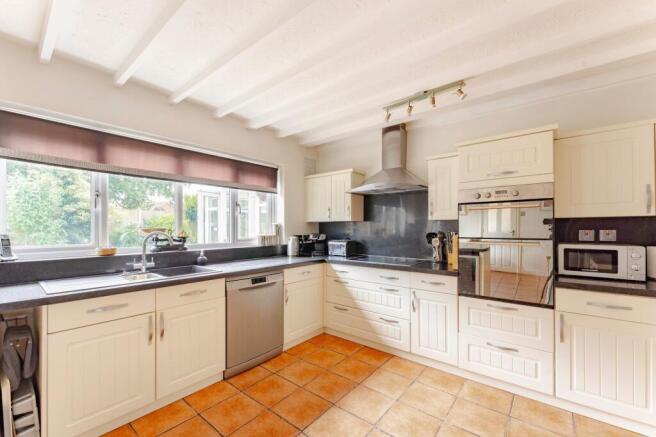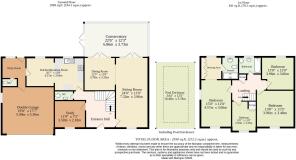White Street, Martham

- PROPERTY TYPE
Detached
- BEDROOMS
4
- BATHROOMS
2
- SIZE
2,930 sq ft
272 sq m
- TENUREDescribes how you own a property. There are different types of tenure - freehold, leasehold, and commonhold.Read more about tenure in our glossary page.
Freehold
Key features
- In-and-out brickweave driveway offering ample off-road parking and access to a generous double garage
- Heated and covered swimming pool within its own enclosure
- Expansive south-facing rear garden featuring a large paved patio ideal for outdoor dining and entertaining
- Private enclosed woodland area with natural pond creating a rich wildlife habitat and secluded green space
- Circa one-acre plot (STMS) combining formal garden areas, raised beds, a small allotment and west-facing lawn
- Spacious entrance hall leading to a ground floor WC and front-facing study with bay window
- Large sitting room with open flow into the formal dining room both opening into a full-width conservatory
- Well-equipped kitchen breakfast room with integrated oven, wine cooler and modern cabinetry
- Adjoining utility room with garden access internal garage access and an additional ground floor WC
- Four first-floor double bedrooms including a principal suite with dressing area fitted wardrobes and double walk-in shower en-suite
Description
Teeming with wildlife and filled with surprises, this exceptional family home delivers a rare combination of space, comfort and lifestyle in one of Martham’s most desirable locations. Set on a plot approaching one acre (STMS), it’s a place where nature and everyday living go hand in hand. The south-facing garden, private woodland with pond, and fully enclosed heated swimming pool create a setting that’s both serene and ready to entertain. Inside, light-filled living areas move effortlessly from one to the next, with a generous kitchen, spacious conservatory and four double bedrooms including a superb principal suite. Practical features such as a utility room, in-and-out driveway and double garage make daily life refreshingly functional. A unique opportunity to enjoy village living on a grander scale, with privacy, nature and flexibility at its core.
The Location
Martham is a village in Norfolk, England, located within the Norfolk Broads, an area renowned for its network of rivers and lakes. The village is approximately 9 miles northwest of Great Yarmouth and 17 miles east of Norwich. Martham is known for its historic architecture, including a number of 17th and 18th-century thatched cottages and the prominent St. Mary's Church, a Grade I listed building with parts dating back to the 14th century.
The village is bordered by the River Thurne and close to Martham Broad, a Site of Special Scientific Interest (SSSI) that supports a diverse range of flora and fauna. Martham offers a variety of local amenities, including shops, pubs, and schools. The village is also well-connected by road and offers access to outdoor activities such as boating, fishing, and hiking in the surrounding countryside and Broads National Park.
White Street, Martham
This impressive detached family home makes a striking first impression with its sweeping in-and-out driveway, offering plentiful parking alongside a generous double garage. Set on a plot approaching one acre (STMS), the grounds are as distinctive as the property itself, showcasing a beautifully maintained south-facing rear garden. A large paved patio creates the perfect setting for outdoor dining and entertaining, while raised beds and a small allotment area bring a touch of self-sufficiency.
Beyond, a private stretch of woodland reveals a peaceful pond teeming with natural wildlife, adding a rare and unexpected layer to the landscape. The garden continues around to a west-facing side lawn, where a fully enclosed, heated swimming pool offers potential for year-round use and elevates this already exceptional outdoor space.
Step through the front door into a wide and welcoming entrance hall, where light and space are immediately on display. A ground floor WC is thoughtfully positioned, along with a front-facing study framed by a striking bay window – an ideal home office or reading room. The sitting room is expansive and flows directly into the formal dining area, both of which feature French doors opening into a large conservatory that stretches across the rear of the home.
This stunning glass room floods the interior with natural light and creates a seamless connection with the garden, making it an ideal spot to relax or entertain no matter the season.
The kitchen breakfast room is both functional and sociable, fitted with an integrated oven, wine cooler, dishwasher and sleek cabinetry. There's ample space for informal dining, while the adjoining utility room provides direct access to the rear garden and internal access to the garage. A second WC within the utility adds practicality without compromising on style, ensuring every corner of the ground floor is designed with everyday ease in mind.
Upstairs, the principal bedroom is complete with a dedicated dressing area, fitted wardrobes, and a sleek en-suite featuring a double walk-in shower. Three further double bedrooms are all generously sized, ideal for family or guests, and are served by a well-appointed family bathroom.
Throughout, the home reveals space and thoughtful design at every turn, combining comfort with character in a location that surprises with its scale and setting. An extraordinary residence both inside and out, where lifestyle, nature and function come together in equal measure.
Agents Note
Sold Freehold
Connected to air source heat pump, mains water, electricity and drainage.
- COUNCIL TAXA payment made to your local authority in order to pay for local services like schools, libraries, and refuse collection. The amount you pay depends on the value of the property.Read more about council Tax in our glossary page.
- Band: F
- PARKINGDetails of how and where vehicles can be parked, and any associated costs.Read more about parking in our glossary page.
- Yes
- GARDENA property has access to an outdoor space, which could be private or shared.
- Yes
- ACCESSIBILITYHow a property has been adapted to meet the needs of vulnerable or disabled individuals.Read more about accessibility in our glossary page.
- Ask agent
Energy performance certificate - ask agent
White Street, Martham
Add an important place to see how long it'd take to get there from our property listings.
__mins driving to your place
Get an instant, personalised result:
- Show sellers you’re serious
- Secure viewings faster with agents
- No impact on your credit score
Your mortgage
Notes
Staying secure when looking for property
Ensure you're up to date with our latest advice on how to avoid fraud or scams when looking for property online.
Visit our security centre to find out moreDisclaimer - Property reference 7a5149c9-6d0d-4d4d-929e-2bdee2ba88ca. The information displayed about this property comprises a property advertisement. Rightmove.co.uk makes no warranty as to the accuracy or completeness of the advertisement or any linked or associated information, and Rightmove has no control over the content. This property advertisement does not constitute property particulars. The information is provided and maintained by Minors & Brady, Caister-On-Sea. Please contact the selling agent or developer directly to obtain any information which may be available under the terms of The Energy Performance of Buildings (Certificates and Inspections) (England and Wales) Regulations 2007 or the Home Report if in relation to a residential property in Scotland.
*This is the average speed from the provider with the fastest broadband package available at this postcode. The average speed displayed is based on the download speeds of at least 50% of customers at peak time (8pm to 10pm). Fibre/cable services at the postcode are subject to availability and may differ between properties within a postcode. Speeds can be affected by a range of technical and environmental factors. The speed at the property may be lower than that listed above. You can check the estimated speed and confirm availability to a property prior to purchasing on the broadband provider's website. Providers may increase charges. The information is provided and maintained by Decision Technologies Limited. **This is indicative only and based on a 2-person household with multiple devices and simultaneous usage. Broadband performance is affected by multiple factors including number of occupants and devices, simultaneous usage, router range etc. For more information speak to your broadband provider.
Map data ©OpenStreetMap contributors.




