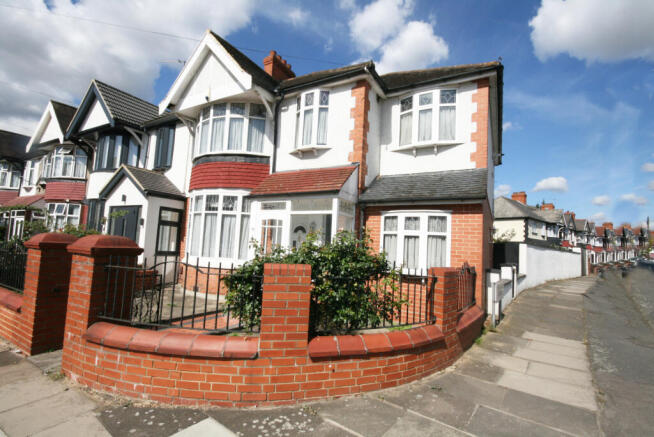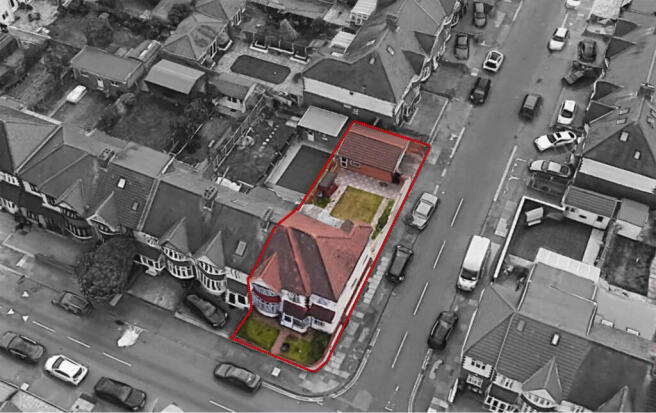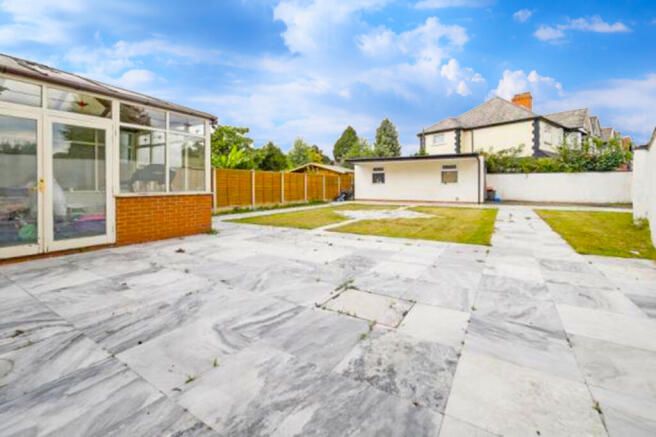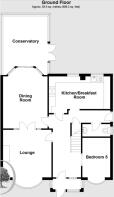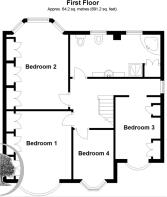
Ashburton Avenue, Ilford, IG3

- PROPERTY TYPE
End of Terrace
- BEDROOMS
5
- BATHROOMS
1
- SIZE
Ask agent
- TENUREDescribes how you own a property. There are different types of tenure - freehold, leasehold, and commonhold.Read more about tenure in our glossary page.
Freehold
Key features
- Sought After Location
- Garage
- Within close distance to local schools and amenities
- Spacious rooms
- Parking
Description
Residents will appreciate the convenience of nearby supermarkets as well as dining options. Additionally, the property is close to Fair Cross, Capel Gardens bus stop (0.49km), providing easy access to public transportation.
Furthermore, the property is in close proximity to essential amenities, and for leisure and entertainment, the Vue cinema (1.35km) and Kenneth More Theatre (1.78km) are easily accessible.
Surrounded by an array of parks and recreation areas such as Barking Abbey School Sports Ground (0.19km), Mayesbrook Park Woodbridge Road Entrance (0.5km), Barking Park (0.84km), and South Park (0.97km), this property offers a perfect balance of urban living and natural beauty.
Embrace this exceptional opportunity to own a property in a vibrant and prosperous area that offers an excellent standard of living for you and your family.
Ground Floor -
Reception 1: 16'2" x 11'3"
Reception 2: 15'0" x 12'2"
Conservatory: 15'6" x 11'0"
Kitchen: 16'0" x 10'5"
Study/Bedroom 5: 11'0" x 8'3"
First Floor -
Bedroom 1: 15'10" x 11'0"
Bedroom 2: 15'1" x 11'10"
Bedroom 3: 12'3" 7'3"
Bedroom 4: 11'1" x 8'3"
Family bathroom: 15'8" x 8'2"
Exterior -
Front: Paved front with mature shrub borders.
Rear: Part paved and part lawn which leads to a large outbuilding (250" x 150") at the rear of the garden. There is side access to a car port offering off street parking.
Total approx 1750 Sq Ft
Please Note: All dimensions are approximate and are quoted for guidance only, their accuracy cannot be confirmed. Reference to appliances and/or services does not imply they are necessarily in working order or fit for the purpose. Buyers are advised to obtain verification from their solicitors as to the Freehold/Leasehold status of the property, the position regarding any fixtures and fittings and where the property has been extended/converted as to Planning Approval and Building Regulations compliance. These particulars do not constitute or form part of an offer or contract, nor may they be regarded as representations. All interested parties must themselves verify their accuracy. Where a room layout is included this is for general guidance only, it is not to scale and its accuracy cannot be confirmed.
- COUNCIL TAXA payment made to your local authority in order to pay for local services like schools, libraries, and refuse collection. The amount you pay depends on the value of the property.Read more about council Tax in our glossary page.
- Ask agent
- PARKINGDetails of how and where vehicles can be parked, and any associated costs.Read more about parking in our glossary page.
- Yes
- GARDENA property has access to an outdoor space, which could be private or shared.
- Yes
- ACCESSIBILITYHow a property has been adapted to meet the needs of vulnerable or disabled individuals.Read more about accessibility in our glossary page.
- Ask agent
Ashburton Avenue, Ilford, IG3
Add an important place to see how long it'd take to get there from our property listings.
__mins driving to your place
Get an instant, personalised result:
- Show sellers you’re serious
- Secure viewings faster with agents
- No impact on your credit score
Your mortgage
Notes
Staying secure when looking for property
Ensure you're up to date with our latest advice on how to avoid fraud or scams when looking for property online.
Visit our security centre to find out moreDisclaimer - Property reference 1402. The information displayed about this property comprises a property advertisement. Rightmove.co.uk makes no warranty as to the accuracy or completeness of the advertisement or any linked or associated information, and Rightmove has no control over the content. This property advertisement does not constitute property particulars. The information is provided and maintained by Woodland, Ilford. Please contact the selling agent or developer directly to obtain any information which may be available under the terms of The Energy Performance of Buildings (Certificates and Inspections) (England and Wales) Regulations 2007 or the Home Report if in relation to a residential property in Scotland.
*This is the average speed from the provider with the fastest broadband package available at this postcode. The average speed displayed is based on the download speeds of at least 50% of customers at peak time (8pm to 10pm). Fibre/cable services at the postcode are subject to availability and may differ between properties within a postcode. Speeds can be affected by a range of technical and environmental factors. The speed at the property may be lower than that listed above. You can check the estimated speed and confirm availability to a property prior to purchasing on the broadband provider's website. Providers may increase charges. The information is provided and maintained by Decision Technologies Limited. **This is indicative only and based on a 2-person household with multiple devices and simultaneous usage. Broadband performance is affected by multiple factors including number of occupants and devices, simultaneous usage, router range etc. For more information speak to your broadband provider.
Map data ©OpenStreetMap contributors.
