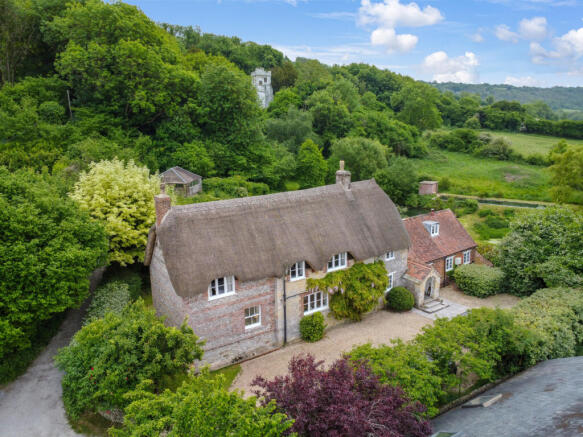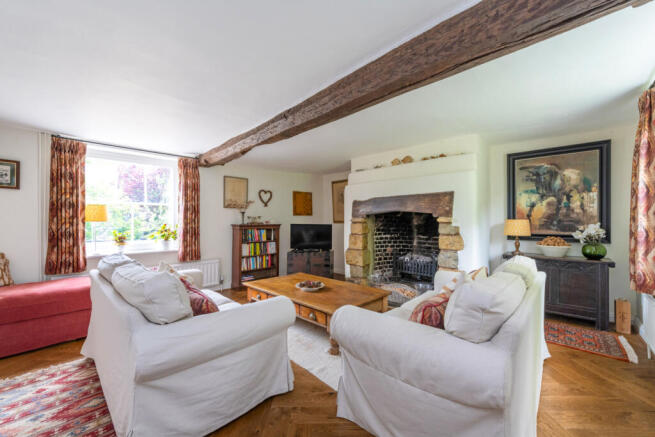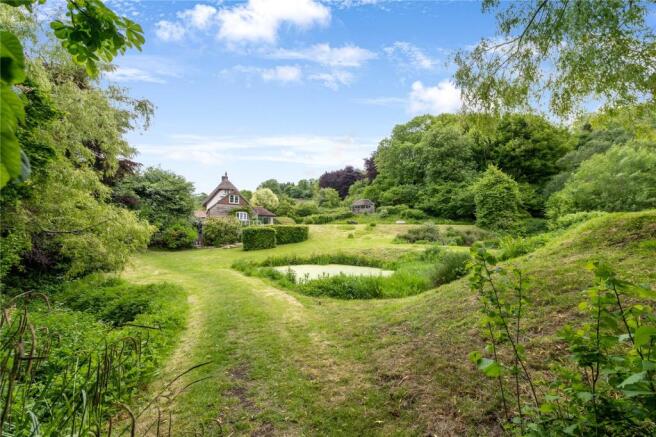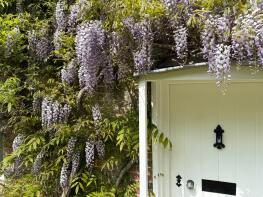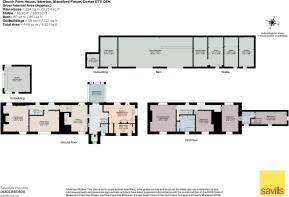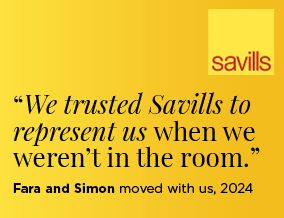
Ibberton, Blandford Forum, Dorset, DT11

- PROPERTY TYPE
Detached
- BEDROOMS
4
- BATHROOMS
2
- SIZE
2,734 sq ft
254 sq m
- TENUREDescribes how you own a property. There are different types of tenure - freehold, leasehold, and commonhold.Read more about tenure in our glossary page.
Freehold
Key features
- Set along a no through lane leading to the church
- A wealth of charm and character
- Attractively presented accommodation
- Excellent grounds including paddocks and stabling
- Natural spring feeding into ponds and a freshwater pool
Description
Description
A most appealing Grade II listed period farmhouse having charming elevations of brick, stone and render beneath a thatched and tiled roof. The house is understood to date from the 18th Century, with later Victorian additions, and has been the subject of considerable refurbishment over the last four years. including the replacement of both bathrooms, installation of a new oil-fired boiler, rethatching of the roof, installation of library shelving and redecoration. This attractively presented home offers many charming period features including some fine fireplaces, ceiling beams and flagstone floors. It offers bright accommodation with generous room sizes, and a flexible layout that could be arranged to suit a buyer’s needs. There is a large, detached barn outbuilding currently providing stabling and storage, which could offer huge potential for conversion subject to any necessary permissions being obtained. We are advised that the owners have had a positive Pre-Application consultation with the local authority.
A brief summary of the accommodation is as follows:
A studded wood front door opens into the welcoming reception hall, with flagstone floor and a guest cloakroom. Double doors open into the glazed garden room with doors to the terrace. The cosy snug has a deep inglenook fireplace with original bread oven, and an excellent range of library shelving. An inner hall with a garden door and a most attractive tiled floor gives access to the drawing and dining rooms. The drawing room has a handsome stone and brick fireplace with open grate and heavy beam over, double aspect windows, and herringbone wood flooring. The formal dining room features wide exposed floor boards. The kitchen/breakfast room offers scope for the new owner to refit to their own taste, and currently has a range of oak fronted units, a ceramic hob, one small oven, oil fired Aga, and a larder. There is a door to the garden and a door to the utility/boot room with storage, plumbing and space for a washing machine, and the oil fired boiler. The first floor is approached via two staircases, one leading up to the main landing. The spacious main bedroom has double aspect windows and is adjacent to the family bathroom.
This has been refitted with a bath, separate glazed shower, basin, and WC. There are three further double bedrooms, two sharing a ‘Jack and Jill’ bathroom, also refitted and having a bath, basin and WC. Bedroom 4 is accessed via a staircase from the hall.
Outside
Church Farm House is the last house on a no through lane leading to the church which can be glimpsed from the garden. Wooden gates open into a shingle driveway providing an extensive parking area. The house is set in delightful gardens and grounds of approximately 9.5 acres, which extend around the church and churchyard. They include a natural spring which rises on the southern side and feeds into a freshwater swimming pool and series of ponds. At the rear of the house is a terrace and barbecue area perfect for summer entertaining overlooking undulating lawns with a variety of shrubs and a backdrop of mature trees. A good size timber cabin, ideal for use as a home office or playroom, enjoys glorious views across the garden. Adjacent to the freshwater pool is a brick building with wood fired sauna. Beyond the garden is a secluded swimming pool with paved surround, plus a large, detached Barn/Outbuilding formerly the milking parlour, currently arranged as several store rooms, one housing the pool filtration equipment, plus stabling, a tack room, and an open ‘party barn’. Beyond are three excellent paddocks, two areas of established woodland, and a separate access from the rear.
N.B. There are two public footpaths, one through the woodland from the church, and one around and across the paddock, although we are advised they are rarely used.
Location
Church Farm House occupies a delightfully quiet and secluded location at the head of a no through lane in this sought after village.
Ibberton is situated in a designated National Landscape with access to a vast network of footpaths and bridleways through the beautiful Dorset countryside.
Spectacular views can be enjoyed from Bulbarrow Hill, and the Blackmore Vale offers fine riding and walking country.
Within the village are the 13th century Church of St Eustace, the village hall, and local pub The Ibberton.
There is a village shop in Okeford Fitzpaine about 2.5 miles away whilst for further needs Blandford Forum is about 8.9 miles, and Wimborne Minster about 19 miles both offering excellent amenities including cafes, bars and restaurants, Blandford having an M&S Food store, and several supermarkets, and Wimborne a branch of Waitrose.
The coast and beaches of the UNESCO World Heritage Jurassic Coast are about 22 miles, and Poole Harbour for yachting and watersports about 25 miles.
Trains run from Gillingham and Tisbury to London Waterloo, and the A303 north of Shaftesbury provides road access to London.
State schools include the primary school in Shillingstone and secondary schools in Sturminster Newton. Renowned independent schools in the wider area include Sherborne School, Leweston, Bryanston, Canford, Milton Abbey, Clayesmore, Port Regis and Sandroyd.
Square Footage: 2,734 sq ft
Acreage: 9.5 Acres
Directions
From Blandford Forum, take the A350 towards Shaftesbury, turning left towards Durweston, on to the A357 towards Sturminster Newton. Proceed through the village of Shillingstone, turning left into Okeford Fitzpaine. Proceed straight through the village and up the hill (ignoring the left turn to Turnworth and Winterborne Stickland), but staying straight on towards Ibberton. Drive into the village, passing the village hall on your left, then bearing left along Church Lane. Proceed to the end, and Church Farm House is the last house on the right hand side.
Additional Info
Council Tax Band G
Mains water and electricity, private drainage with a sewage treatment plant shared with the neighbouring property, oil fired central heating. Please note that the working condition of any of the services or kitchen appliances has not been checked by the agents but at the time of taking particulars we were informed that apart from one oven in the kitchen, they were all in working order.
There are two public footpaths, one through the woodland from the church, and one around and across the paddock, although we are advised they are rarely used.
Brochures
Web Details- COUNCIL TAXA payment made to your local authority in order to pay for local services like schools, libraries, and refuse collection. The amount you pay depends on the value of the property.Read more about council Tax in our glossary page.
- Band: G
- PARKINGDetails of how and where vehicles can be parked, and any associated costs.Read more about parking in our glossary page.
- Yes
- GARDENA property has access to an outdoor space, which could be private or shared.
- Yes
- ACCESSIBILITYHow a property has been adapted to meet the needs of vulnerable or disabled individuals.Read more about accessibility in our glossary page.
- Ask agent
Energy performance certificate - ask agent
Ibberton, Blandford Forum, Dorset, DT11
Add an important place to see how long it'd take to get there from our property listings.
__mins driving to your place
Get an instant, personalised result:
- Show sellers you’re serious
- Secure viewings faster with agents
- No impact on your credit score
Your mortgage
Notes
Staying secure when looking for property
Ensure you're up to date with our latest advice on how to avoid fraud or scams when looking for property online.
Visit our security centre to find out moreDisclaimer - Property reference CLV257639. The information displayed about this property comprises a property advertisement. Rightmove.co.uk makes no warranty as to the accuracy or completeness of the advertisement or any linked or associated information, and Rightmove has no control over the content. This property advertisement does not constitute property particulars. The information is provided and maintained by Savills, Wimborne. Please contact the selling agent or developer directly to obtain any information which may be available under the terms of The Energy Performance of Buildings (Certificates and Inspections) (England and Wales) Regulations 2007 or the Home Report if in relation to a residential property in Scotland.
*This is the average speed from the provider with the fastest broadband package available at this postcode. The average speed displayed is based on the download speeds of at least 50% of customers at peak time (8pm to 10pm). Fibre/cable services at the postcode are subject to availability and may differ between properties within a postcode. Speeds can be affected by a range of technical and environmental factors. The speed at the property may be lower than that listed above. You can check the estimated speed and confirm availability to a property prior to purchasing on the broadband provider's website. Providers may increase charges. The information is provided and maintained by Decision Technologies Limited. **This is indicative only and based on a 2-person household with multiple devices and simultaneous usage. Broadband performance is affected by multiple factors including number of occupants and devices, simultaneous usage, router range etc. For more information speak to your broadband provider.
Map data ©OpenStreetMap contributors.
