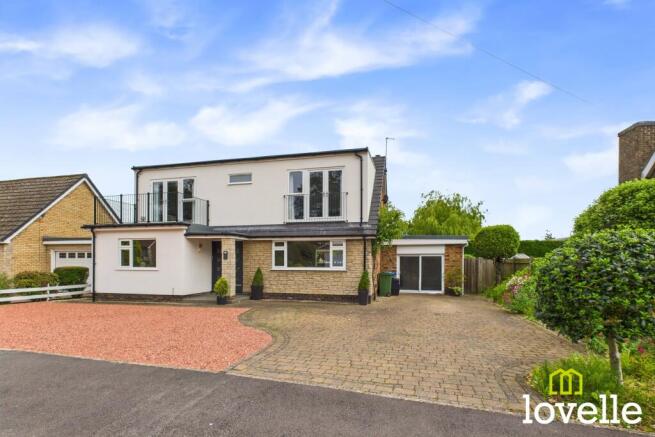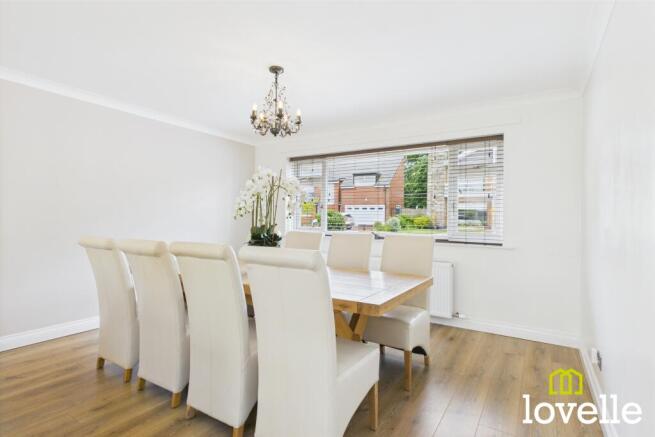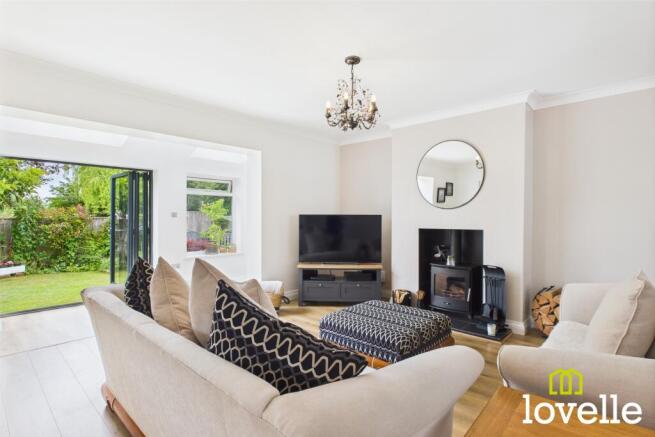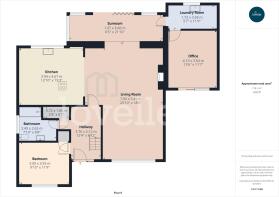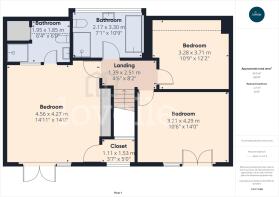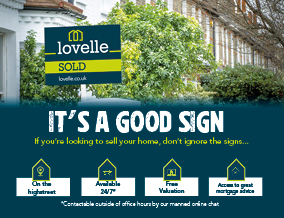
The Dales, Cottingham, East Riding of Yorkshire, HU16

- PROPERTY TYPE
Detached
- BEDROOMS
4
- BATHROOMS
3
- SIZE
Ask agent
- TENUREDescribes how you own a property. There are different types of tenure - freehold, leasehold, and commonhold.Read more about tenure in our glossary page.
Freehold
Key features
- Detached
- Four Double Bedrooms
- Popular Location
- Close to Hospital
- Large Driveway
- Private Garden
- Open Plan Living
- Excellent Transport Links
- Garage Conversion / Office
- Total Area 183 Square Metres
Description
Lovelle are proud to present this wonderful, detached property on The Dales, Cottingham; a much sought after and popular location close to the hospital. Boasting a large open plan living kitchen area, sunroom, office, laundry room, four bedrooms, three bathrooms, private garden and off-street parking; this property offers something for everyone!
As you enter the through the front door into a light and spacious hallway you are instantly drawn into the open plan living, dining and kitchen space. Light flows through this open plan living from the front window, rear windows, VELUX windows and bi-folding doors. The living room features a log burner in a contemporary black fire surround, offering a focal point to a seating area. A step-down leads into the sunroom with the bi-folding doors offering indoor outdoor living. The kitchen is a showpiece of luxury and functionality, the dark matte cabinetry offers a dramatic contrast to the bright white quartz countertops and floors. A central island with integrated hob and a breakfast bar provides a perfect space for casual dining or entertaining. Sleek built-in AEG appliances, including multiple ovens, a retractable extraction unit and a wine rack, are seamlessly integrated into the floor-to-ceiling units. A bespoke pendant light fixture above the island and recessed ceiling spotlights provide both focused and ambient lighting. The kitchen sink is strategically positioned under a wide window, allowing for natural light and views while working. The ground floor also features a laundry room with white gloss cabinets, contrasting wood style countertops, sink and space for white goods.
An office with large opaque sliding doors to the front elevation offers a flexibility of uses for the new owners to enjoy, it is worth noting this office is situated within the converted garage area so there is the option to return this room to its’ former use as a garage.
A double bedroom on the ground floor with window to the front elevation is served by bathroom featuring a three-piece suite comprising of walk-in shower, close-coupled W.C and hand basin. Feature lighting transforms this bathroom depending on your mood.
To the first floor a landing provides access to the bedrooms and family bathroom. The principle suite is large and spacious featuring built in wardrobes, walk-in closet and French doors onto a balcony area to the front elevation. The principle suite is served by an ensuite bathroom with three piece suite comprising of shower cubicle, close-coupled W.C and hand basin. A second double bedroom is filled with light from the French doors and window to the front elevation, this room also benefits from Juliet balcony.
A third double bedroom is filled with light from the two VELUX windows to the rear elevation.
A stylish family bathroom features a four-piece suite comprising of bath, walk in shower, low flush toilet and hand basin. The family bathroom also features underfloor heating and one-way, mirrored glass for complete privacy.
Outside to the front is a block-set paved driveway and graveled area, providing off street parking for several vehicles. To the rear is a private enclosed garden mainly laid to lawn with surrounding established flower beds filled with a range of carefully selected plants, bushes and established trees. A decked area provides a space to sit, relax and entertain.
This home perfectly balances contemporary design with comfort, making it an ideal setting for both everyday living and stylish entertaining.
EPC rating: C. Tenure: Freehold,Hallway
3.76m x 2.12m (12'4" x 6'11")
A large and spacious entrance hall leading to open plan living space, stairs leading to first floor, access to ground floor bedroom, ground floor bathroom, storage cupboard.
Open Plan Living
7.9m x 5.49m (25'11" x 18'0")
Flooded with natural light throughout this space is perfect for the whole family to enjoy, relax and entertain. A large window to the front elevation, this area is currently laid out as a dining space. A feature log burner in a stylish black fire surround acts as a focal point for the living area. The open plan area also leads into the kitchen area and sunroom area.
Kitchen
3.94m x 4.67m (12'11" x 15'4")
The kitchen is a showpiece of luxury and functionality. Dark matte cabinetry offers a dramatic contrast to the bright white quartz countertops and floors. A central island with integrated hob and a breakfast bar provides a perfect space for casual dining or entertaining. Sleek built-in AEG appliances, including multiple ovens and a wine rack, are seamlessly integrated into the floor-to-ceiling units. A bespoke pendant light fixture above the island and recessed ceiling spotlights provide both task and ambient lighting. The kitchen sink is strategically positioned under a wide window, allowing for natural light and views while working.
Sunroom
1.97m x 6.66m (6'6" x 21'10")
This stunning sunroom offers the perfect fusion of indoor comfort and outdoor living. Flooded with natural light from multiple skylights and expansive floor-to-ceiling bifold doors, the space feels airy, open, and inviting year-round. The bifold doors seamlessly open out onto a beautifully landscaped garden, creating a versatile space ideal for entertaining, relaxing, or simply enjoying tranquil views of nature. Thoughtful touches such as window ledges for plants or family photos, and a cosy corner with an armchair and footstool, make this room a serene retreat. Whether used as a reading nook, a morning coffee spot, or an additional lounge area, this garden room offers an unbeatable connection to the outdoors while maintaining the elegance and comfort of the home's interior.
Office
4.13m x 3.54m (13'7" x 11'7")
Previous garage converted. Accessed via the laundry room this office borrows light from the outdoors via opaque sliding glass doors to the front elevation. This multifunctional room would suit an office, hobby room, cinema room or extra reception room for the family.
Laundry Room
1.72m x 3.58m (5'8" x 11'9")
Featuring gloss white cabinets, a contrasting wood style countertop, sink and window to the rear elevation. Space and plumbing for white goods.
Bathroom
2.4m x 2.65m (7'10" x 8'8")
This contemporary shower room has been finished to an exceptional standard, offering a luxurious and stylish space with a sleek, modern aesthetic. The walk-in rainfall shower features full-height textured tiling in rich, earthy tones, complemented by a glass screen for a clean, open feel. Ambient LED lighting, recessed spotlights, and a statement backlit mirror add a touch of spa-like sophistication. A modern vanity unit with integrated storage sits beneath a striking tiled splashback in a mix of warm and cool tones, offering both practicality and style. The crisp white walls and marble-effect flooring enhance the feeling of space and brightness, while chrome accents, including a heated towel rail and fittings, provide a polished finish.
Bedroom
3m x 3.59m (9'10" x 11'9")
A ground floor double bedroom with window to the front elevation and storage cupboard.
Landing
1.39m x 2.51m (4'7" x 8'3")
Providing access to three double bedrooms and family bathroom.
Bedroom
4.56m x 4.27m (15'0" x 14'0")
The principal bedroom is a superbly proportioned and immaculately presented space, offering both luxury and tranquillity. A set of French doors with Juliet balcony allows natural light to pour in, creating a bright and airy atmosphere while offering pleasant views over the front aspect. A walk in closet and bespoke built-in wardrobes provides ample storage without compromising on floor space, making this bedroom as practical as it is elegant. This is a perfect retreat for rest and relaxation in a high-quality home.
En Suite
1.95m x 1.85m (6'5" x 6'1")
The en suite features a walk in shower cubicle, low flush toilet and hand basin. Natural light is provided from the velux window to the rear elevation.
Bedroom
3.21m x 4.29m (10'6" x 14'1")
This spacious second bedroom offers a bright and modern retreat, ideal as a double guest room, teenager’s bedroom or stylish home office. French doors flood the room with natural light. There is ample space for freestanding furniture, with the current layout comfortably accommodating a double bed, wardrobe, and drawer units.
Bedroom
3.28m x 3.71m (10'9" x 12'2")
Beautifully positioned beneath twin Velux windows, this third bedroom is flooded with natural light and offers a bright, tranquil space with a contemporary finish. Currently arranged with a double bed, the room is spacious enough for freestanding furniture.
Bathroom
2.17m x 3.3m (7'1" x 10'10")
This impressive family bathroom has been tastefully designed with a striking contemporary style and high-end finishes throughout. Rich, earthy-toned wall tiles add warmth and depth to the space, paired beautifully with modern matte black fixtures for a bold, designer feel. The suite includes a full-size bathtub set beneath a feature-tiled wall with an oversized inset mirror—perfect for adding both light and a sense of space. A sleek, wall-mounted vanity unit with a stylish black tap sits beneath a wide window, offering scenic views and excellent natural light. The room is further enhanced by ambient LED lighting and integrated shelving for convenience and a touch of luxury. Opposite the bath, a generous walk-in shower enclosure with glass doors and a rainfall shower head completes the layout, providing a versatile and relaxing space ideal for busy family life or unwinding at the end of the day. Underfloor heating.
Outside
Outside to the front is a brick block paved driveway and gravelled area providing off street parking for several vehicles. To the rear is a private enclosed garden mainly laid to lawn with surrounding established flower beds filled with a range of plants, bushes and trees. A decked area provides a space to sit, relax and entertain.
Brochures
Brochure- COUNCIL TAXA payment made to your local authority in order to pay for local services like schools, libraries, and refuse collection. The amount you pay depends on the value of the property.Read more about council Tax in our glossary page.
- Band: E
- PARKINGDetails of how and where vehicles can be parked, and any associated costs.Read more about parking in our glossary page.
- Driveway
- GARDENA property has access to an outdoor space, which could be private or shared.
- Private garden
- ACCESSIBILITYHow a property has been adapted to meet the needs of vulnerable or disabled individuals.Read more about accessibility in our glossary page.
- Ask agent
The Dales, Cottingham, East Riding of Yorkshire, HU16
Add an important place to see how long it'd take to get there from our property listings.
__mins driving to your place
Get an instant, personalised result:
- Show sellers you’re serious
- Secure viewings faster with agents
- No impact on your credit score
Your mortgage
Notes
Staying secure when looking for property
Ensure you're up to date with our latest advice on how to avoid fraud or scams when looking for property online.
Visit our security centre to find out moreDisclaimer - Property reference P1174. The information displayed about this property comprises a property advertisement. Rightmove.co.uk makes no warranty as to the accuracy or completeness of the advertisement or any linked or associated information, and Rightmove has no control over the content. This property advertisement does not constitute property particulars. The information is provided and maintained by Lovelle Estate Agency, Cottingham. Please contact the selling agent or developer directly to obtain any information which may be available under the terms of The Energy Performance of Buildings (Certificates and Inspections) (England and Wales) Regulations 2007 or the Home Report if in relation to a residential property in Scotland.
*This is the average speed from the provider with the fastest broadband package available at this postcode. The average speed displayed is based on the download speeds of at least 50% of customers at peak time (8pm to 10pm). Fibre/cable services at the postcode are subject to availability and may differ between properties within a postcode. Speeds can be affected by a range of technical and environmental factors. The speed at the property may be lower than that listed above. You can check the estimated speed and confirm availability to a property prior to purchasing on the broadband provider's website. Providers may increase charges. The information is provided and maintained by Decision Technologies Limited. **This is indicative only and based on a 2-person household with multiple devices and simultaneous usage. Broadband performance is affected by multiple factors including number of occupants and devices, simultaneous usage, router range etc. For more information speak to your broadband provider.
Map data ©OpenStreetMap contributors.
