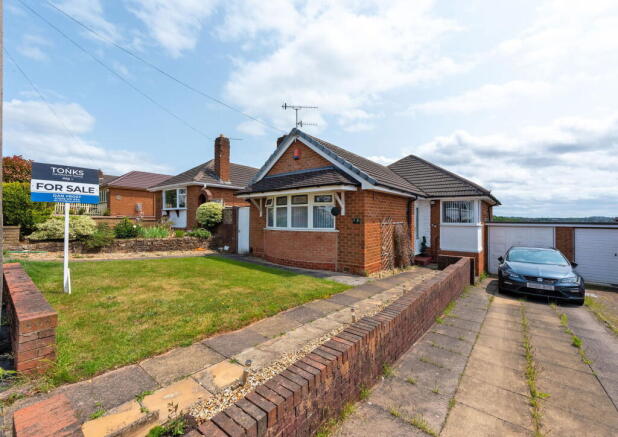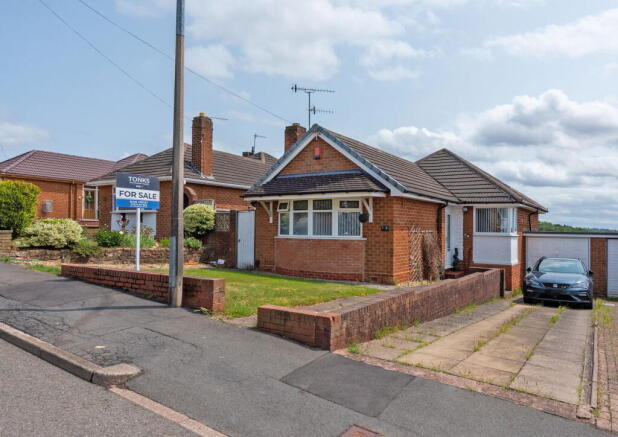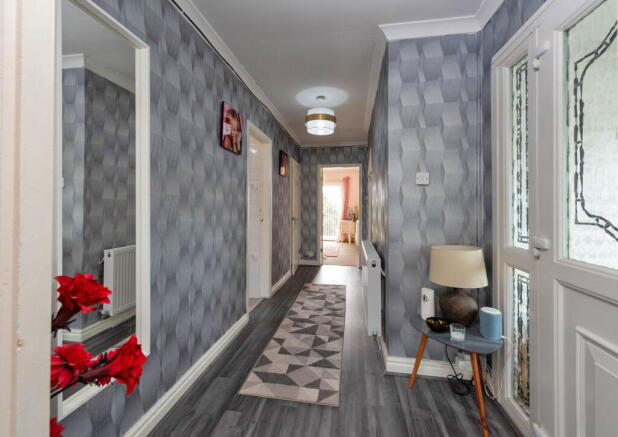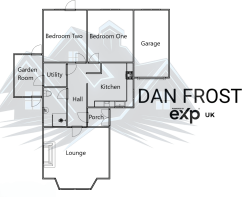Kipling Road, Dudley, DY3 3DZ

- PROPERTY TYPE
Detached Bungalow
- BEDROOMS
2
- BATHROOMS
1
- SIZE
Ask agent
- TENUREDescribes how you own a property. There are different types of tenure - freehold, leasehold, and commonhold.Read more about tenure in our glossary page.
Freehold
Key features
- Garage
- Three Car Driveway
- Off-road parking
- French doors throughout
- Large rear garden
- Front garden
- Fronted bay window
Description
Dan Frost (Ref: DF1224) is thrilled to bring this beautiful two-bedroom bungalow nestled in the heart of Lower Gornal on Kipling Road to the market. Offering spacious and versatile living accommodation, this property benefits from excellent natural light and stunning views, making it an ideal home for comfortable, single-storey living.
Entrance Porch:
A beautifully textured porch offering ample space for shoes, jackets and everyday essentials—setting a warm and welcoming tone from the moment you step inside. Dimensions: 1.95m x 1.25m (6'5" x 4'1")
Living Room:
Spacious and inviting, this beautiful lounge features stunning French doors and an enormous bay window that floods the room with natural light—creating a bright and airy space perfect for relaxing or entertaining. Dimensions: 4.4m x 3.5m (14'4" x 11'5")
Hallway:
Stylishly decorated with a clean, modern finish, the hallway offers a smart and functional space connecting all areas of the home.
Dimensions: 6.72m x 1.85m (22'0" x 6'0")
Bathroom:
Neatly presented and full of potential, the bathroom enjoys natural light from a rear-facing window and features a soft, neutral palette throughout. The layout offers a comfortable and functional space for everyday use. Dimensions: 2.77m x 1.64m (9'1" x 5'4")
Kitchen:
A beautifully light and well-proportioned space, the kitchen offers ample cupboard and worktop storage with a layout that includes a designated dining area. It also benefits from a freestanding oven, stovetop and a gorgeous pinnacle corner window that fills the space with daylight and adds a stunning architectural touch. Dimensions: 3.33m x 3.10m (10'9" x 10'2")
Utility:
A dedicated utility space leading towards to the rear of the property. Offering useful additional storage it helps keep the main kitchen area clear and organised. A practical addition to the home, ideal for everyday convenience. Dimensions: 1.77m x 1.33m (5'8" x 4'4")
Garden Room:
A bright and airy space featuring panoramic windows, with access to both the rear and front gardens. With a versatile layout, the room has potential to be used as a conservatory, garden room or even a second reception room .Dimensions: 2.91m x 1.96m (9'6" x 6'5")
Bedroom One:
A well-proportioned double bedroom with a large front-facing window that allows for excellent natural light. Finished in a modern grey tone with plenty of space for bedroom furniture and easily accomidating a king size bed. Also includes a dedicated gaming or home office setup. Dimensions: 3.35m x 3.66m (11'0" x 12'0")
Bedroom Two:
A bright and welcoming space featuring a French door with a side window, allowing in plenty of natural light. Well-proportioned and simply styled. The room opens out to the rear garden via a balcony with stairs and benefits from stunning treetop views across Lower Gornal. Dimensions: 3.66m x 3.10m (12'0" x 10'2")
Garage
The single garage with a rear bay window accommodates the boiler and electric meter. Providing practical storage space alongside extra parking.
Dimensions: 4.65m x 2.41m (15'3" x 7'11")
Crawl Space:
A useful external area, perfect for additional outside storage. Dimensions: 5.75m x 5.97m (18'10" x 19'7")
Key Features:
Garage
- Three Car Driveway
Off-road parking
French doors throughout
Large rear garden
Front garden
Fronted bay window
Property Particulars
Our agent has not tested any services, fittings, and appliances such as central heating, boilers, immersion heaters, gas or electric fires, electrical wiring, security systems, or kitchen appliances. Any purchaser should obtain verification that these items are in good working order through their Solicitor or Surveyor.
Our agent has also not verified details of the property tenure. The Solicitor acting for any purchaser should be asked to confirm full details of the tenure.
Our agent and the vendors of the property, whose agents they are, give notice that these particulars, although believed to be correct, do not constitute any part of an offer or contract, that all statements contained in these particulars as to this property are made without responsibility and are not to be relied upon as statements, representations, or warranties whatsoever in relation to this property.
Any intending purchaser must satisfy themselves by inspection or otherwise as to the correctness of each of the statements contained in these particulars. Measurements are quoted as room sizes approximately and are only intended for general guidance. Buyers are advised to verify all stated dimensions carefully. Land areas are also subject to verification through buyer’s legal advisors. I.D. verification charge payable online by the successful buyers at £30 each.
- COUNCIL TAXA payment made to your local authority in order to pay for local services like schools, libraries, and refuse collection. The amount you pay depends on the value of the property.Read more about council Tax in our glossary page.
- Band: D
- PARKINGDetails of how and where vehicles can be parked, and any associated costs.Read more about parking in our glossary page.
- Driveway
- GARDENA property has access to an outdoor space, which could be private or shared.
- Private garden
- ACCESSIBILITYHow a property has been adapted to meet the needs of vulnerable or disabled individuals.Read more about accessibility in our glossary page.
- Ask agent
Kipling Road, Dudley, DY3 3DZ
Add an important place to see how long it'd take to get there from our property listings.
__mins driving to your place
Get an instant, personalised result:
- Show sellers you’re serious
- Secure viewings faster with agents
- No impact on your credit score
Your mortgage
Notes
Staying secure when looking for property
Ensure you're up to date with our latest advice on how to avoid fraud or scams when looking for property online.
Visit our security centre to find out moreDisclaimer - Property reference S1337143. The information displayed about this property comprises a property advertisement. Rightmove.co.uk makes no warranty as to the accuracy or completeness of the advertisement or any linked or associated information, and Rightmove has no control over the content. This property advertisement does not constitute property particulars. The information is provided and maintained by Tonks Property People, Powered by eXp, Halesowen. Please contact the selling agent or developer directly to obtain any information which may be available under the terms of The Energy Performance of Buildings (Certificates and Inspections) (England and Wales) Regulations 2007 or the Home Report if in relation to a residential property in Scotland.
*This is the average speed from the provider with the fastest broadband package available at this postcode. The average speed displayed is based on the download speeds of at least 50% of customers at peak time (8pm to 10pm). Fibre/cable services at the postcode are subject to availability and may differ between properties within a postcode. Speeds can be affected by a range of technical and environmental factors. The speed at the property may be lower than that listed above. You can check the estimated speed and confirm availability to a property prior to purchasing on the broadband provider's website. Providers may increase charges. The information is provided and maintained by Decision Technologies Limited. **This is indicative only and based on a 2-person household with multiple devices and simultaneous usage. Broadband performance is affected by multiple factors including number of occupants and devices, simultaneous usage, router range etc. For more information speak to your broadband provider.
Map data ©OpenStreetMap contributors.




