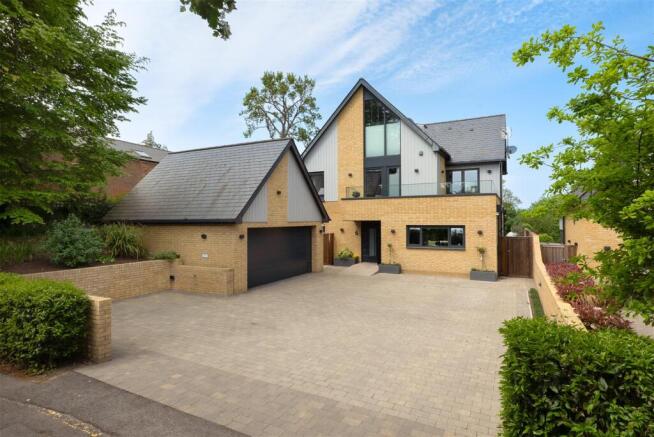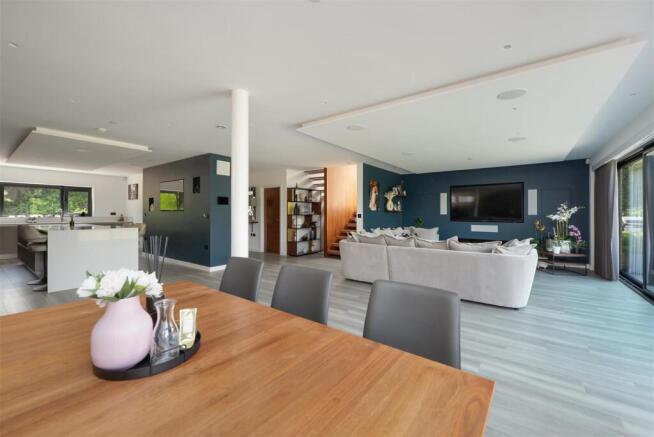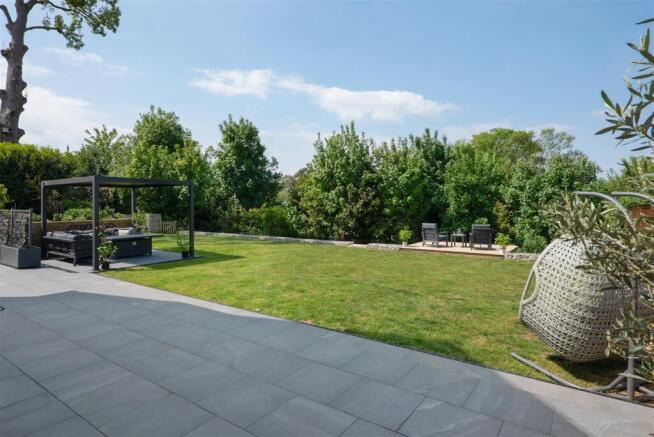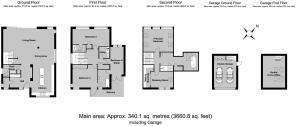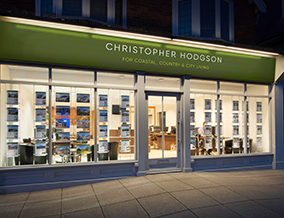
Puckle Lane, Canterbury

- PROPERTY TYPE
Detached
- BEDROOMS
4
- BATHROOMS
3
- SIZE
3,661 sq ft
340 sq m
- TENUREDescribes how you own a property. There are different types of tenure - freehold, leasehold, and commonhold.Read more about tenure in our glossary page.
Freehold
Key features
- Stunning Contemporary Home
- Highly Desirable Location in Central Canterbury
- Peaceful & Private Postion
- Fully Integrated Smart Home with Air Conditioning
- 3660 sq ft (340 sq m) of Accommodation over 3 Floors
- Generous Garden & Woodland
- Outdoor Entertaining Space
- Detached Double Garage with Studio Space Above
- Driveway Providing Off Street Parking
- No Onward Chain
Description
Puckleberry offers expansive, light-filled interiors designed around modern living. The house is a fully integrated smart home, with remote access for lighting, heating, intruder alarms, automated blinds, and audiovisual systems. Additionally, five of the principal rooms are equipped with air conditioning.
The substantial accommodation totals 3660 sq ft (340 sq m) and is finished to an exacting standard, with high specification fixtures and fittings throughout. The ground floor is arranged to provide an entrance hall with a cantilevered staircase rising three floors beneath a large roof light, a living/kitchen/dining room fitted with a bespoke kitchen and an expanse of low-profile sliding doors opening to the garden, a plant room, and a cloakroom.
The first floor comprises a spacious landing, two double bedrooms and two bathrooms, a study / fourth bedroom with access to a South facing balcony, and a utility room.
The second floor is occupied by the principal bedroom suite which incorporates a bespoke fitted dressing room, luxurious en-suite bathroom and impressive views of Canterbury Cathedral. The garden has been smartly landscaped to include a stone terrace and to the front of the house a driveway provides access to a detached double garage, with studio space above. No onward chain.
Location - Puckle Lane is situated less than a mile from the City centre and conveniently positioned for access to both Canterbury East mainline station (0.6 miles distant), Canterbury West mainline station (1.2 miles distant) and Canterbury bus station. The Cathedral City, which is designated a UNESCO World Heritage Site, offers a wealth of cultural and leisure amenities including theatres, bars, restaurants and a major shopping centre enjoying a range of mainstream retail outlets as well as many individual and designer shops. The City also benefits from excellent educational facilities including both public and state schools and higher education institutions. The mainline railway stations offer fast and frequent services to London Victoria (approximately 95mins) and high speed links from Canterbury West to London St Pancras (approximately 56 mins). Communication links are strong with the A2/M2 giving access to the channel ports and connecting motorway network.
Accommodation - The accommodation and approximate measurements (taken at maximum points) are:
Ground Floor -
• Entrance Hall -
• Kitchen - 4.37m x 2.92m (14'4" x 9'6") -
• Dining Area - 4.09m x 3.41m (13'5" x 11'2") -
• Sitting Room - 9.77m x 4.36m (32'0" x 14'3") -
• Utility Room -
• Cloakroom -
First Floor -
• Bedroom 3 - 4.71m x 4.34m (15'5" x 14'2") -
• En-Suite Bathroom -
• Bedroom 2 - 7.07m x 3.30m (23'2" x 10'9") -
• En-Suite Shower Room -
• Bedroom 4 / Study - 5.27m x 2.56m (17'3" x 8'4") -
Second Floor -
• Bedroom 1 - 7.71 x 4.36m (25'3" x 14'3") -
• Dressing Room - 5.71m x 4.34m (18'8" x 14'2") -
• Walk-In Wardrobe -
• Bathroom -
Outside -
• Garden - 23.22m x 14.63m (76'2" x 48') -
• Garage - Ground Floor - 6.10m x 4.26m (20'0" x 13'11") -
• Garage - First Floor - 6.10 x 4.26m (20'0" x 13'11") -
Ground Floor - A spectacular open-plan area for living, dining, and kitchen functions, framed by huge sliding doors leading out to the rear terrace. A stylish cloakroom and feature American walnut staircase complete the ground floor's luxurious offering.
First Floor - Three double bedrooms:
• Bedroom 3 with en suite access.
• Bedroom 4 (Study) shares a Jack and Jill bathroom with Bedroom 3.
• Bedroom 2 with private en suite facilities.
• All bedrooms have integrated storage.
A laundry area is cleverly positioned on this level alongside the airing cupboard, eliminating the need for stair-carrying.
Second Floor - An indulgent principal suite occupying the entire top floor:
• Virtually fully glazed rear elevation with direct views of Canterbury Cathedral and the entire city of Canterbury and beyond.
• Electrically operated Velux windows and blinds.
• Spacious air-conditioned master bedroom and dressing room.
• Luxurious en suite bathroom featuring a large freestanding bath, a custom walk-in shower with a bespoke glass enclosure, heated demist mirrors, dual electric towel rails, and secret eaves storage seamlessly integrated into the design.
Specification - • Fully Integrated Smart Home: Managed by Control4, controlling lighting, heating, blinds, security, and audio/video across the property.
• Bespoke Entertainment System: 7.1 Dolby Atmos-compatible surround sound integrated around the main television, with two electronically operated, hidden three-tier shelving units for an effortless clean look.
• Designer Electric Fire: A stunning in-wall fire offering the look and sound of a real fireplace without the production of heat, providing year-round ambience without overheating.
• State-of-the-Art Kitchen:
• Matt glass-finished cabinetry with 20mm white quartz worktops.
• Quooker tap offering boiling water, chilled filtered water, and a scale control system.
• Siemens appliances:
• Two full-size fridge freezers
• One oven with integrated steam cooking
• One oven with integrated microwave functionality
• Siemens dishwasher
• Plant Room Excellence:
• Houses a full-size smart home rack with hot air extraction and cold air infusion systems.
• Incorporates a solar thermal hot water system (notably efficient for domestic hot water production).
• Features a secondary hot water return system, ensuring rapid delivery of hot water at all outlets.
• Lighting and colour control equipment housed within dedicated high-spec switch cabinets for future-proofed accessibility.
• Wi-Fi Connectivity: Two wireless access points per floor, discreetly placed above ceiling speakers to maintain aesthetics while ensuring seamless coverage throughout the home.
Climate & Comfort - • Underfloor Heating: Gas-fired system serving all floors.
• Air Conditioning: Installed in all five principal rooms, including all three bedrooms on the first floor, the master bedroom, and the master dressing room - providing year-round comfort, especially on warmer summer days.
• Mechanical Ventilation: Discreetly housed behind full-height sliding mirror wardrobes in the dressing room, with easy maintenance access.
External Features - • Detached Garage with Upper Parts: A versatile additional structure offering storage, workshop, or leisure potential.
• Landscaped Outdoor Entertaining Areas:
• Porcelain tiled areas to the side and rear of the house - ideal for outdoor dining and gatherings.
• Elevated decked area, strategically positioned to deliver commanding views over the beautifully landscaped rear garden, providing a true wow factor.
• Rear garden finished with a professionally designed gabion wall structure, leading into established mature woodland, offering a rare blend of privacy, beauty, and space.
Brochures
Puckle Lane, Canterbury- COUNCIL TAXA payment made to your local authority in order to pay for local services like schools, libraries, and refuse collection. The amount you pay depends on the value of the property.Read more about council Tax in our glossary page.
- Band: G
- PARKINGDetails of how and where vehicles can be parked, and any associated costs.Read more about parking in our glossary page.
- Garage,Driveway,Off street
- GARDENA property has access to an outdoor space, which could be private or shared.
- Yes
- ACCESSIBILITYHow a property has been adapted to meet the needs of vulnerable or disabled individuals.Read more about accessibility in our glossary page.
- Ask agent
Puckle Lane, Canterbury
Add an important place to see how long it'd take to get there from our property listings.
__mins driving to your place
Get an instant, personalised result:
- Show sellers you’re serious
- Secure viewings faster with agents
- No impact on your credit score



Your mortgage
Notes
Staying secure when looking for property
Ensure you're up to date with our latest advice on how to avoid fraud or scams when looking for property online.
Visit our security centre to find out moreDisclaimer - Property reference 33931122. The information displayed about this property comprises a property advertisement. Rightmove.co.uk makes no warranty as to the accuracy or completeness of the advertisement or any linked or associated information, and Rightmove has no control over the content. This property advertisement does not constitute property particulars. The information is provided and maintained by Christopher Hodgson, Whitstable. Please contact the selling agent or developer directly to obtain any information which may be available under the terms of The Energy Performance of Buildings (Certificates and Inspections) (England and Wales) Regulations 2007 or the Home Report if in relation to a residential property in Scotland.
*This is the average speed from the provider with the fastest broadband package available at this postcode. The average speed displayed is based on the download speeds of at least 50% of customers at peak time (8pm to 10pm). Fibre/cable services at the postcode are subject to availability and may differ between properties within a postcode. Speeds can be affected by a range of technical and environmental factors. The speed at the property may be lower than that listed above. You can check the estimated speed and confirm availability to a property prior to purchasing on the broadband provider's website. Providers may increase charges. The information is provided and maintained by Decision Technologies Limited. **This is indicative only and based on a 2-person household with multiple devices and simultaneous usage. Broadband performance is affected by multiple factors including number of occupants and devices, simultaneous usage, router range etc. For more information speak to your broadband provider.
Map data ©OpenStreetMap contributors.
