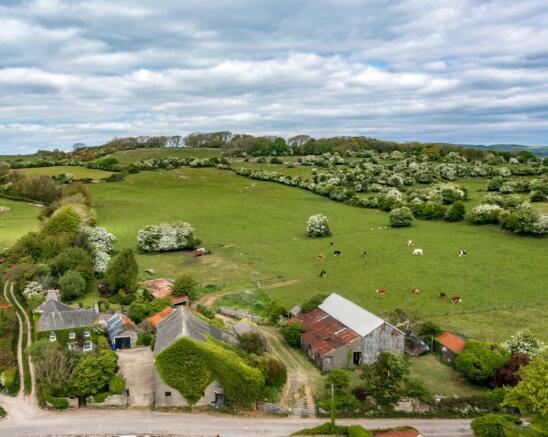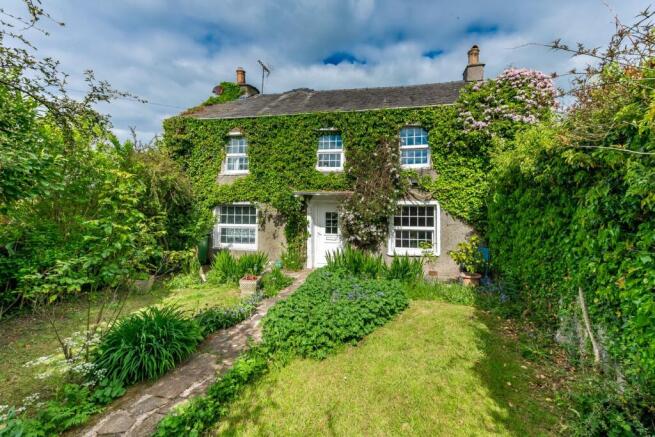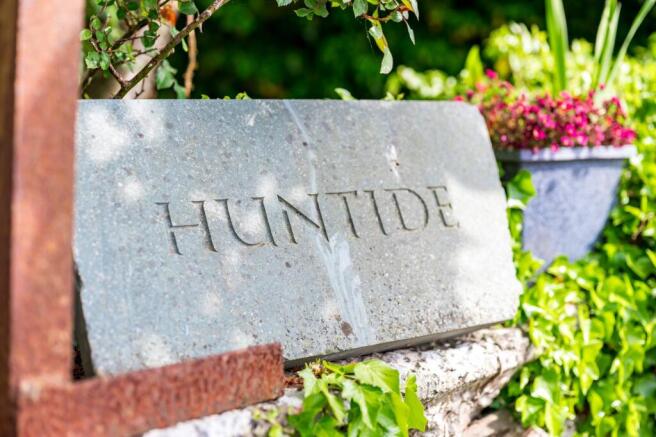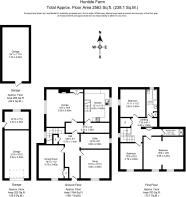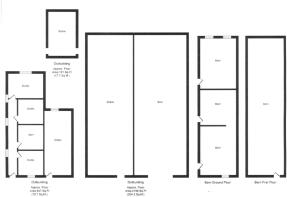
Huntide Farm, Little Urswick, Ulverston, Cumbria

- PROPERTY TYPE
Detached
- BEDROOMS
3
- BATHROOMS
1
- SIZE
7,365 sq ft
684 sq m
- TENUREDescribes how you own a property. There are different types of tenure - freehold, leasehold, and commonhold.Read more about tenure in our glossary page.
Freehold
Key features
- Characterful former farmhouse
- Range of traditional outbuildings
- Spacious gardens with mature orchard
- Equestrian and smallholding potential
- Idyllic rural location
- 18.09 acres (7.32 ha) of land
Description
Huntide Farm is a property rich in history, offering a unique blend of traditional charm and exceptional potential. Originally serving as a working farm, it has been home to various agricultural activities over the years, with the buildings once housing a riding stables, livery yard, and riding school approximately 35 years ago. The farm's structures, including barns, stables, and a large haybarn, are steeped in character and have stood the test of time, although some areas now require attention and modernisation. The main residence, which has been sympathetically extended and altered, still retains many period features such as exposed beams, original slate flooring, and stone fireplaces. These elements lend the home a warmth and authenticity that cannot be replicated in new builds.
The property’s expansive gardens, which include a mature orchard with a variety of fruit trees, offer tranquil outdoor space, while the array of outbuildings presents a rare opportunity for restoration and redevelopment. Whether you are looking to create an equestrian facility, a smallholding farm, or perhaps a peaceful country retreat, the potential is vast. The buildings could easily be transformed into stables, workshops, or even converted into additional accommodation (subject to planning permission). The house itself, although in need of updating, offers spacious rooms and the opportunity to modernise and personalise, making it a perfect project for those looking to add their own stamp to a property with considerable history and character. With the right vision, Huntide Farm could be restored to its former glory or reimagined into something entirely new, creating a bespoke rural property with modern comforts while preserving the charm of its past.
Directions
Start on the A590 heading westbound. Follow the A590 for approximately 26 miles toward Swarthmoor and Ulverston. Continue straight at each roundabout, remaining on the A590 throughout: Crooklands Roundabout – pass through, following signs for Barrow/Ulverston. Meathop Roundabout – continue straight. Newby Bridge Roundabout – look for signs to continue on the A590 toward Barrow. Greenodd Roundabout – go straight, keeping left to stay on the A590. Booths Roundabout (near the Booths Supermarket in Ulverston) – proceed straight. Tank Square Roundabout – continue on the A590 toward Swarthmoor. At the final roundabout near Swarthmoor, take the second exit onto Ulverston Road. Continue for approximately 0.5 miles, then turn left onto Carley Lane. Carley Lane becomes Horse Clough Lane, and then transitions into Church Road. After about 1 mile, you’ll pass through the village of Little Urswick. As you're about to leave the village, the road curves to the left. Just before the bend, there is a subtle right-hand turn onto an unnamed road—be sure to approach slowly so you don’t miss it. Take this right turn and follow the road for about 150 yards. Huntide Farm will be on your right.
Location
Huntide Farm is situated in the village of Little Urswick, within the Westmorland and Furness district of Cumbria, England. Approximately 3.5 miles south of Ulverston, the farm is nestled in a region renowned for its picturesque landscapes and historical significance.
Educational Facilities:
For primary education, Urswick provides the Low Furness School, located centrally within the village. Secondary education options are available in Ulverston, Dalton and the nearby town of Barrow-in-Furness.
While Urswick itself is a tranquil village, it benefits from proximity to major transportation routes. The A590 road connects Ulverston to the M6 motorway, facilitating travel to other parts of the UK. Dalton in Furness and Ulverston Railway Station offers regular train services to Lancaster and Barrow-in-Furness, providing access to broader rail networks. Bus services also operate between Urswick, Ulverston, and surrounding areas, ensuring connectivity for residents and visitors alike.
Outside
The property is complemented by a group of five traditional farm buildings, constructed from a mix of stone and steel, including barns, stables, shippons, and former cow stalls—each echoing the farm's longstanding agricultural heritage.
A large haybarn also stands on site, though its flooring requires repair. The buildings are thoughtfully positioned around a characterful cobbled yard, enhancing the sense of rural charm. Some of the outbuildings benefit from electrical connections, with a meter located in one of the upper lean-to stores within the large barn.
Once a thriving riding stables, livery yard, and riding school—last operational around 35 years ago—the site holds significant potential. While the buildings are now in need of restoration, they present a valuable opportunity for redevelopment, whether reinstated for equestrian use, adapted for smallholding purposes, or repurposed (subject to the necessary consents). Of particular note is the listed stone heritage circle situated in one of the adjoining fields, adding both historical depth and uniqueness to the property as well as a traditional limestone outhouse and beehive in the garden.
With vision and investment, these structures could be sensitively restored and reimagined to suit a range of modern needs, offering a rare chance to revitalise this distinctive rural holding.
Services
Gas Central Heating
Mains Electricity (House in need of rewiring)
Mains Water (Metred)
Private Sewage System (In need of updating)
Broadband Fibre
Kitchen
4.00 x 3.40m - Refurbished in 2017, the kitchen combines traditional elements with modern convenience, featuring original slate flooring, an electric oven, gas hob with extractor, and integrated dishwasher and fridge freezer. Stairs lead to the loft where the boiler, installed in 2018, is located. While functional, the kitchen—like the rest of the property—would benefit from further modernisation to meet contemporary standards
Pantry
3.90 x 2.00m - This useful utility area houses a dryer, washing machine, and storage cupboards. It also contains the property's electric fuse box. The electrics are currently in need of updating, offering a clear opportunity for essential upgrades as part of a wider renovation.
Snug
3.90 x 3.90m - A bright, front-facing room with lovely views of the garden. The room boasts charming, exposed beams, a capped gas fire, and a radiator. Full of character, this space offers the opportunity to refresh its decor and functionality, bringing it in line with modern preferences while retaining its original charm.
Dining Room
4.75 x 3.40m - A spacious, front-facing room with exposed beams and a stone fire surround, currently housing a capped gas fire. This space has great potential but is in need of updating, offering a chance to restore its character features.
Lounge
5.00 x 5.00m - A spacious and inviting room, featuring a cosy multi-fuel burner and charming alcove shelving with cupboards for added storage. The window seat offers a perfect spot to relax while enjoying views over the neighbouring fields. With radiators providing warmth and a lovely, large window bringing in natural light, this room retains plenty of character and offers the opportunity to update and tailor the space to modern preferences.
Understairs Cupboard
A practical space, ideal for additional storage, complete with electricity and lighting for convenience.
Master Bedroom
5.69 x 4.43m - Originally two separate rooms, this space has been knocked through to create a generous, front-facing bedroom with views of the garden. Featuring double glazing and exposed beams, the room retains plenty of character. There is potential to add an en suite or wet room. Loft access adds further versatility to this spacious room, offering plenty of scope for customisation.
Bedroom 2
3.63 x 3.40m - A generously sized double room with double glazing. While the room offers good space and natural light, it presents an opportunity for modernisation to suit contemporary tastes.
Bedroom 3
3.79 x 3.00m - A cosy double room, benefiting from double glazing and offering a comfortable space with potential for personalisation.
Landing
2.40 x 1.50m - The landing features an alcove cupboard, offering additional storage space and enhancing the overall practicality of the property. It is supported by a steel frame with a wooden balustrade, adding character and strength to the space. The landing also includes different levels and exposed beams, further contributing to the property's charm and unique design.
Bathroom
1.52m x 3.62m
Updated two years ago, the bathroom features a WC, wash hand basin, and a bath for ultimate convenience. A double-glazed window offers pleasant views over the land, while an airing cupboard provides additional storage space.
Garden
The garden at Huntide Farm is a delightful blend of rustic charm and natural beauty, offering a peaceful retreat amidst its lush surroundings. A spacious patio area provides the perfect setting for outdoor dining or relaxation, framed by the vibrant colors and fragrances of the garden. At the heart of the space lies a mature orchard, where plum, apple, and damson trees stand proudly, their branches heavy with fruit in season. Gooseberry bushes and a white cherry tree add further diversity, while rhubarb plants grow abundantly, offering a touch of culinary appeal. The garden's history is evident in its carefully tended grounds, with an original beehive adding a sense of heritage and perhaps a hint of honey in the air. An outside working toilet, a small garden shed, and a variety of other thoughtful touches enhance the garden's practicality, making it both a charming and functional space for anyone who enjoys a connection to the land.
Brochures
Particulars- COUNCIL TAXA payment made to your local authority in order to pay for local services like schools, libraries, and refuse collection. The amount you pay depends on the value of the property.Read more about council Tax in our glossary page.
- Band: F
- PARKINGDetails of how and where vehicles can be parked, and any associated costs.Read more about parking in our glossary page.
- Ask agent
- GARDENA property has access to an outdoor space, which could be private or shared.
- Yes
- ACCESSIBILITYHow a property has been adapted to meet the needs of vulnerable or disabled individuals.Read more about accessibility in our glossary page.
- Ask agent
Huntide Farm, Little Urswick, Ulverston, Cumbria
Add an important place to see how long it'd take to get there from our property listings.
__mins driving to your place
Get an instant, personalised result:
- Show sellers you’re serious
- Secure viewings faster with agents
- No impact on your credit score
Your mortgage
Notes
Staying secure when looking for property
Ensure you're up to date with our latest advice on how to avoid fraud or scams when looking for property online.
Visit our security centre to find out moreDisclaimer - Property reference KEN240141. The information displayed about this property comprises a property advertisement. Rightmove.co.uk makes no warranty as to the accuracy or completeness of the advertisement or any linked or associated information, and Rightmove has no control over the content. This property advertisement does not constitute property particulars. The information is provided and maintained by H&H Land & Estates, Penrith. Please contact the selling agent or developer directly to obtain any information which may be available under the terms of The Energy Performance of Buildings (Certificates and Inspections) (England and Wales) Regulations 2007 or the Home Report if in relation to a residential property in Scotland.
*This is the average speed from the provider with the fastest broadband package available at this postcode. The average speed displayed is based on the download speeds of at least 50% of customers at peak time (8pm to 10pm). Fibre/cable services at the postcode are subject to availability and may differ between properties within a postcode. Speeds can be affected by a range of technical and environmental factors. The speed at the property may be lower than that listed above. You can check the estimated speed and confirm availability to a property prior to purchasing on the broadband provider's website. Providers may increase charges. The information is provided and maintained by Decision Technologies Limited. **This is indicative only and based on a 2-person household with multiple devices and simultaneous usage. Broadband performance is affected by multiple factors including number of occupants and devices, simultaneous usage, router range etc. For more information speak to your broadband provider.
Map data ©OpenStreetMap contributors.
