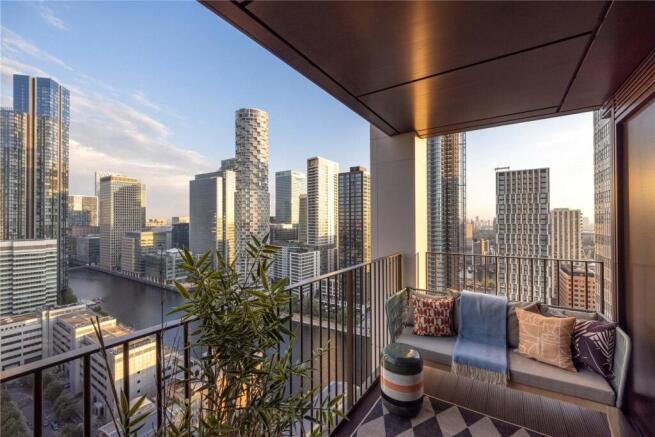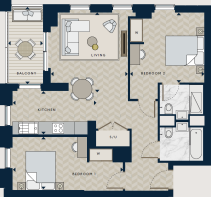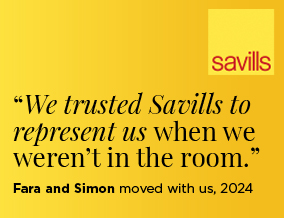
One Thames Quay, Marsh Wall, London, E14

- PROPERTY TYPE
Apartment
- BEDROOMS
2
- BATHROOMS
2
- SIZE
784 sq ft
73 sq m
Key features
- Fully complete and ready to move in
- 1, 2 & 3 bedroom apartments available
- 24hr Concierge
- Private amenities including a a sky gym on the 46th floor, residents’ lounge, canopy gardens, terraces,
- media room and bowling alley
- 0.6 miles to Canary Wharf Tube and 0.2 miles to DLR South Quays (per Google maps)
- Fast connections to London Bridge (6 minutes), Westminster (12 mins) and Bank (14 minutes)
- Please note some images are computer generated and/or of the show home and are for indicative purposes only
Description
Description
Experience life at One Thames Quay. A collection of stylish apartments with sweeping panoramic views of London, perfectly positioned in an exciting new opportunity area, across from the iconic Canary Wharf, E14.
The clean, classic lines of this 48-storey tower create a striking new addition to London’s skyline, with spectacular views of the River Thames and South Dock offering a calming connection to water. Residents will enjoy life at a new level with exclusive access to an unrivalled suite of private lifestyle amenities, including a sky gym perched on the 46th floor, a stylish residents’ lounge, lush canopy gardens, scenic terraces, a cutting-edge media room, and even a private bowling alley.
One Thames Quay has been expertly designed to maximise views and living space. All apartments have light, airy interiors decorated in elegant tones, combining a strong identity of bold design features with traditional elements, and all benefit from their own private balcony with views over the water towards Canary Wharf or Greenwich.
Location
One Thames Quay has all the benefits of a Canary Wharf lifestyle alongside a unique location of open spaces, light and spectacular views. The neighbourhood combines a world-class array of shops, bars and restaurants with commercial spaces and fantastic new outdoor areas.
The new South Dock Bridge will be an additional route over the water, providing One Thames Quay with further connectivity to Canary Wharf. Opposite lies one of London’s latest mixed-use neighbourhoods, Wood Wharf which will be a hotbed of culture, creativity and diversity.
The wider Canary Wharf area is home to restaurants, bars and cafes for every occasion; over five shopping malls, cinemas and outdoor theatre, a year-round events programme, and an award-winning public art collection. And then there’s one of London’s biggest roof gardens, river walks and a number of green spaces to enjoy. While best known as London’s modern financial district, Canary Wharf is a highly prized residential address.
Square Footage: 784 sq ft
Leasehold with approximately 999 years remaining.
Additional Info
Leasehold: 999 years with share of freehold
Ground Rent: Peppercorn
Est. Service Charge: £7.45 psf per annum
Brochures
Web Details- COUNCIL TAXA payment made to your local authority in order to pay for local services like schools, libraries, and refuse collection. The amount you pay depends on the value of the property.Read more about council Tax in our glossary page.
- Band: TBC
- PARKINGDetails of how and where vehicles can be parked, and any associated costs.Read more about parking in our glossary page.
- Ask agent
- GARDENA property has access to an outdoor space, which could be private or shared.
- Yes
- ACCESSIBILITYHow a property has been adapted to meet the needs of vulnerable or disabled individuals.Read more about accessibility in our glossary page.
- Ask agent
Energy performance certificate - ask agent
One Thames Quay, Marsh Wall, London, E14
Add an important place to see how long it'd take to get there from our property listings.
__mins driving to your place
Get an instant, personalised result:
- Show sellers you’re serious
- Secure viewings faster with agents
- No impact on your credit score
Your mortgage
Notes
Staying secure when looking for property
Ensure you're up to date with our latest advice on how to avoid fraud or scams when looking for property online.
Visit our security centre to find out moreDisclaimer - Property reference ISN250268. The information displayed about this property comprises a property advertisement. Rightmove.co.uk makes no warranty as to the accuracy or completeness of the advertisement or any linked or associated information, and Rightmove has no control over the content. This property advertisement does not constitute property particulars. The information is provided and maintained by Savills Residential Developments, East London. Please contact the selling agent or developer directly to obtain any information which may be available under the terms of The Energy Performance of Buildings (Certificates and Inspections) (England and Wales) Regulations 2007 or the Home Report if in relation to a residential property in Scotland.
*This is the average speed from the provider with the fastest broadband package available at this postcode. The average speed displayed is based on the download speeds of at least 50% of customers at peak time (8pm to 10pm). Fibre/cable services at the postcode are subject to availability and may differ between properties within a postcode. Speeds can be affected by a range of technical and environmental factors. The speed at the property may be lower than that listed above. You can check the estimated speed and confirm availability to a property prior to purchasing on the broadband provider's website. Providers may increase charges. The information is provided and maintained by Decision Technologies Limited. **This is indicative only and based on a 2-person household with multiple devices and simultaneous usage. Broadband performance is affected by multiple factors including number of occupants and devices, simultaneous usage, router range etc. For more information speak to your broadband provider.
Map data ©OpenStreetMap contributors.





