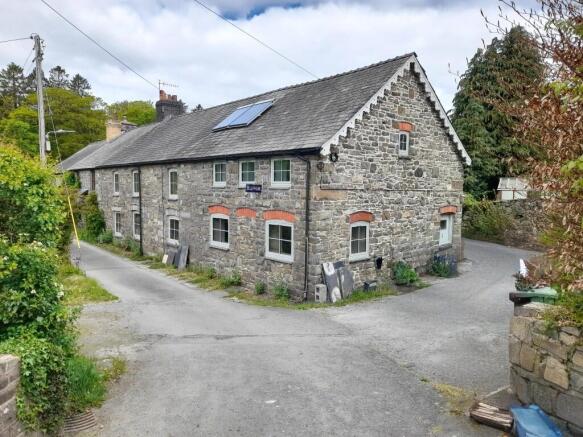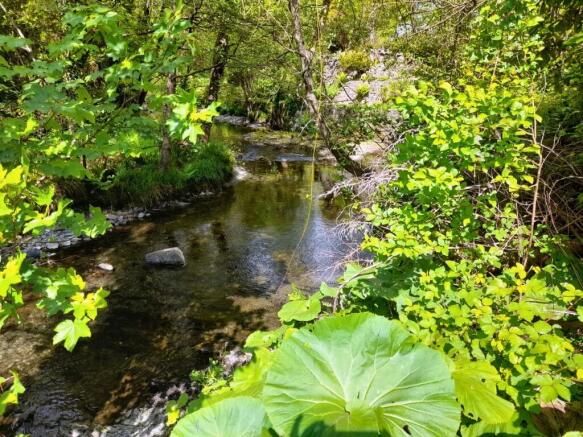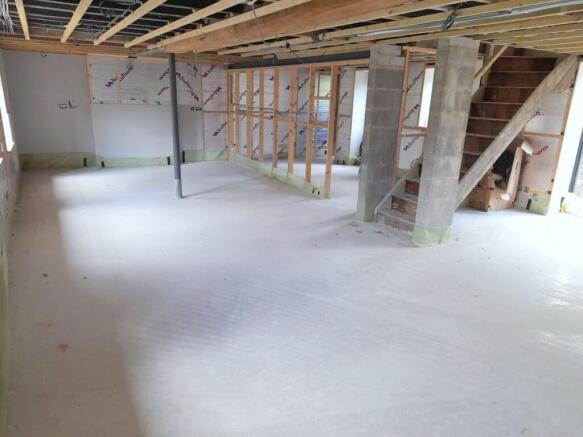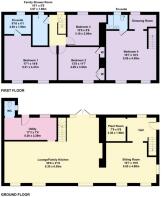Cyfeiliog, Bont Dolgadfan, Llanbrynmair, Montgomeryshire, SY19 7BB

- PROPERTY TYPE
Semi-Detached
- BEDROOMS
4
- SIZE
Ask agent
- TENUREDescribes how you own a property. There are different types of tenure - freehold, leasehold, and commonhold.Read more about tenure in our glossary page.
Freehold
Key features
- 4 Bedroomed semi detached house
- The property has good parking, large garden and river access
- Open plan Kitchen/Dining/Living Room
- Temporary Kitchen/Utility Room
- 4 Bedrooms
- Family Bathroom
- Plant Room
- Sitting Room
- Ensuite Shower Room
Description
Due to a change in personal circumstances the owners have reluctantly decided to sell knowing the completed project will provide a distinctive and well-appointed family or retirement home.
The regional market town of Machynlleth is about 13 miles away with the coast another 10. There is a village shop just a few minutes' drive away in the village of Llanbrynmair. Snowdonia National Park is a few miles away to the North
The property lies close to the centre of the hamlet down an unadopted no through road shared with only two other properties.
There is a parking area at the side. A large garden extends to the rear. On the opposite side of the road to the property, there is further parking with steps leading down to an area, fronting an attractive river, which could be landscaped to provide a seating area.
The accommodation contains from the double-glazed entrance at the rear:
Open Plan Kitchen/Dining/Living Room:
A large L-shaped room 30'8" x 21'6" overall, retaining the original stone inglenook fireplace with bread oven. An open stair (one of two) takes you up to 3 bedrooms and family bathroom.
Temporary Kitchen/Utility Room:
17'3" x 7'6" which will be fitted with fitted units incorporating a sink and 4-ring hob and oven. Toilet space off to the rear.
From the stairs in the living room to a landing area and
Bedroom 1:
An L-shaped room 17"1" x 11'4" (14'8" at widest) with plastered walls ready for decoration and installation of En-suite Shower Room.
Bedroom 2:
13'5" x 11'7" with walls plastered in readiness for decoration.
Bedroom 3:
10'5" x 9'8" with walls plastered ready for decoration
Family Bathroom (off landing):
9'9" x 5'5" ready for suite installation.
From Front Entrance Hall (by front door at the side by parking area) to:
Plant Room:
7'5" x 6' housing the systems for the Air Source heat pump underfloor heating installations and high-speed fibre to the door internet. Space for solar panel battery for solar panels which could be installed on large south-facing roof.
Sitting Room:
16' x 15'5"
Stairs to
Bedroom 4:
16'2" x 13' laid to carpet, leading to 6' x 4' Dressing Room with radiator and
En-suite Shower Room:
10' x 5'6"
Outside:
The property stands on a generous plot with seating area at the rear beyond which is a sizeable garden.
The pathway between this and the house (on which the patio table and chairs are located) is not owned by anyone and there is no legal right of way to neighbours or anyone else not associated with the property. Present and previous owners have had exclusivity for many years with an indemnity insurance policy in place to protect against any future potential claim.
To the side, a parking area for two vehicles and further garden area.
To the front, and on the other side of the road, is an area providing further parking. A path and steps lead down to an area fronting an attractive river, which opens all kinds of possibilities in landscaping this area.
Tenure:
Freehold with vacant possession on completion. No forward chain.
Services:
Mains water, electricity and drainage.
Air source heat pump and solar panel.
Note:
The services have not been examined or tested by the Selling Agents.
Measurements:
The measurements contained in these particulars are approximate and for guidance only.
Local Authority:
Powys County Council, Powys County Hall, Spa Road East, Llandrindod Wells, Powys, LD1 5LG.
Viewing:
Strictly by appointment with the Selling Agents.
Council Tax:
Property Band 'F' (online enquiry only).
Directions:
what3words: ///gets.insisting.nuns
Bont Dolgadfan is located off the B4518 between Llanbrynmair and Llanidloes. The hamlet is some 13 miles east of Machynlleth and west about 7 miles to Carno (where there is a Post Office) and a further 5 to Caersws (where there is a petrol station and supermarket).
Travelling to the property from each direction along the A490 head to Llanbrynmair (turning right from the Machynlleth direction and left from Caersws).
After passing through the village of Llan, turn left into Bont Dolgadfan. Continue into the hamlet turning left immediately after the bridge over the river. Turn left again and the property is a short distance along the lane down to the left.
- COUNCIL TAXA payment made to your local authority in order to pay for local services like schools, libraries, and refuse collection. The amount you pay depends on the value of the property.Read more about council Tax in our glossary page.
- Ask agent
- PARKINGDetails of how and where vehicles can be parked, and any associated costs.Read more about parking in our glossary page.
- Yes
- GARDENA property has access to an outdoor space, which could be private or shared.
- Yes
- ACCESSIBILITYHow a property has been adapted to meet the needs of vulnerable or disabled individuals.Read more about accessibility in our glossary page.
- Ask agent
Cyfeiliog, Bont Dolgadfan, Llanbrynmair, Montgomeryshire, SY19 7BB
Add an important place to see how long it'd take to get there from our property listings.
__mins driving to your place
Get an instant, personalised result:
- Show sellers you’re serious
- Secure viewings faster with agents
- No impact on your credit score
Your mortgage
Notes
Staying secure when looking for property
Ensure you're up to date with our latest advice on how to avoid fraud or scams when looking for property online.
Visit our security centre to find out moreDisclaimer - Property reference 6591. The information displayed about this property comprises a property advertisement. Rightmove.co.uk makes no warranty as to the accuracy or completeness of the advertisement or any linked or associated information, and Rightmove has no control over the content. This property advertisement does not constitute property particulars. The information is provided and maintained by Harry Ray & Company, Welshpool. Please contact the selling agent or developer directly to obtain any information which may be available under the terms of The Energy Performance of Buildings (Certificates and Inspections) (England and Wales) Regulations 2007 or the Home Report if in relation to a residential property in Scotland.
*This is the average speed from the provider with the fastest broadband package available at this postcode. The average speed displayed is based on the download speeds of at least 50% of customers at peak time (8pm to 10pm). Fibre/cable services at the postcode are subject to availability and may differ between properties within a postcode. Speeds can be affected by a range of technical and environmental factors. The speed at the property may be lower than that listed above. You can check the estimated speed and confirm availability to a property prior to purchasing on the broadband provider's website. Providers may increase charges. The information is provided and maintained by Decision Technologies Limited. **This is indicative only and based on a 2-person household with multiple devices and simultaneous usage. Broadband performance is affected by multiple factors including number of occupants and devices, simultaneous usage, router range etc. For more information speak to your broadband provider.
Map data ©OpenStreetMap contributors.







